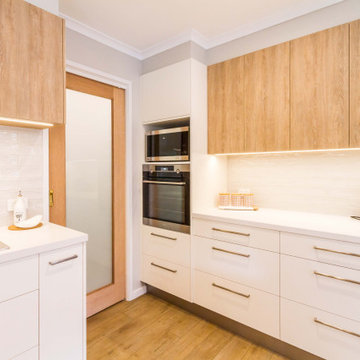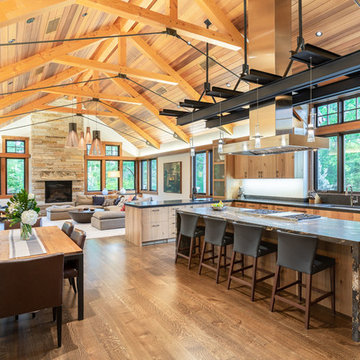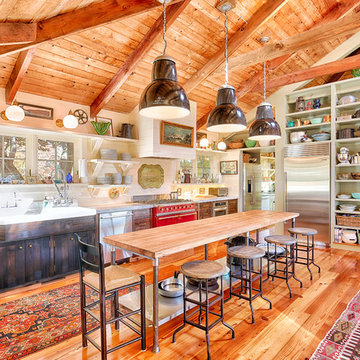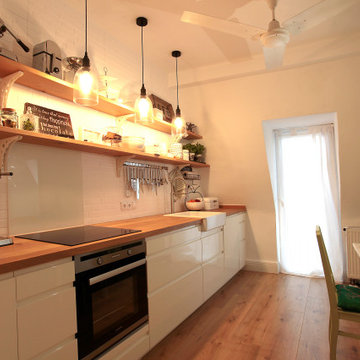3 771 foton på orange kök med öppen planlösning
Sortera efter:
Budget
Sortera efter:Populärt i dag
1 - 20 av 3 771 foton
Artikel 1 av 3

Build: Graystone Custom Builders, Interior Design: Blackband Design, Photography: Ryan Garvin
Inspiration för stora lantliga vitt kök, med en rustik diskho, skåp i shakerstil, vita skåp, vitt stänkskydd, stänkskydd i tunnelbanekakel, rostfria vitvaror, mellanmörkt trägolv, en köksö och brunt golv
Inspiration för stora lantliga vitt kök, med en rustik diskho, skåp i shakerstil, vita skåp, vitt stänkskydd, stänkskydd i tunnelbanekakel, rostfria vitvaror, mellanmörkt trägolv, en köksö och brunt golv

Fine House Photography
Exempel på ett mellanstort klassiskt beige beige kök med öppen planlösning, med en rustik diskho, skåp i shakerstil, blått stänkskydd, stänkskydd i tunnelbanekakel, ljust trägolv, en köksö, beiget golv och beige skåp
Exempel på ett mellanstort klassiskt beige beige kök med öppen planlösning, med en rustik diskho, skåp i shakerstil, blått stänkskydd, stänkskydd i tunnelbanekakel, ljust trägolv, en köksö, beiget golv och beige skåp

Art Gray
Modern inredning av ett litet grå linjärt grått kök med öppen planlösning, med en undermonterad diskho, släta luckor, betonggolv, grå skåp, stänkskydd med metallisk yta, integrerade vitvaror, bänkskiva i koppar och grått golv
Modern inredning av ett litet grå linjärt grått kök med öppen planlösning, med en undermonterad diskho, släta luckor, betonggolv, grå skåp, stänkskydd med metallisk yta, integrerade vitvaror, bänkskiva i koppar och grått golv

Kitchen Storage Pantry in Bay Area European Style Cabinetry made in our artisanal cabinet shop with a wonderful Hafele Gourmet Pantry for kitchen storage.

Foto på ett rustikt kök, med en rustik diskho, skåp i mellenmörkt trä, rostfria vitvaror och skåp i shakerstil

“With the open-concept floor plan, this kitchen needed to have a galley layout,” Ellison says. A large island helps delineate the kitchen from the other rooms around it. These include a dining area directly behind the kitchen and a living room to the right of the dining room. This main floor also includes a small TV lounge, a powder room and a mudroom. The house sits on a slope, so this main level enjoys treehouse-like canopy views out the back. The bedrooms are on the walk-out lower level.“These homeowners liked grays and neutrals, and their style leaned contemporary,” Ellison says. “They also had a very nice art collection.” The artwork is bright and colorful, and a neutral scheme provided the perfect backdrop for it.
They also liked the idea of using durable laminate finishes on the cabinetry. The laminates have the look of white oak with vertical graining. The galley cabinets are lighter and warmer, while the island has the look of white oak with a gray wash for contrast. The countertops and backsplash are polished quartzite. The quartzite adds beautiful natural veining patterns and warm tones to the room.

Bright kitchen with white cabinets, quartz counters, a large navy island, and a beige tiled backsplash
Photo by Ashley Avila Photography
Exempel på ett maritimt vit vitt kök, med vita skåp, bänkskiva i kvarts, beige stänkskydd, stänkskydd i tunnelbanekakel, rostfria vitvaror, ljust trägolv, en köksö, grått golv och släta luckor
Exempel på ett maritimt vit vitt kök, med vita skåp, bänkskiva i kvarts, beige stänkskydd, stänkskydd i tunnelbanekakel, rostfria vitvaror, ljust trägolv, en köksö, grått golv och släta luckor

Architect: Domain Design Architects
Photography: Joe Belcovson Photography
Inspiration för ett stort 50 tals vit vitt kök, med en undermonterad diskho, släta luckor, skåp i mellenmörkt trä, bänkskiva i kvarts, flerfärgad stänkskydd, stänkskydd i glaskakel, rostfria vitvaror, en köksö, ljust trägolv och grått golv
Inspiration för ett stort 50 tals vit vitt kök, med en undermonterad diskho, släta luckor, skåp i mellenmörkt trä, bänkskiva i kvarts, flerfärgad stänkskydd, stänkskydd i glaskakel, rostfria vitvaror, en köksö, ljust trägolv och grått golv

Nordisk inredning av ett mellanstort vit vitt kök, med en dubbel diskho, släta luckor, vita skåp, bänkskiva i kvarts, vitt stänkskydd, stänkskydd i porslinskakel, rostfria vitvaror, mellanmörkt trägolv, en halv köksö och beiget golv

Modern Luxe Home in North Dallas with Parisian Elements. Luxury Modern Design. Heavily black and white with earthy touches. White walls, black cabinets, open shelving, resort-like master bedroom, modern yet feminine office. Light and bright. Fiddle leaf fig. Olive tree. Performance Fabric.

Inspiration för små moderna linjära vitt kök med öppen planlösning, med en undermonterad diskho, släta luckor, vita skåp, rostfria vitvaror, ljust trägolv och beiget golv

Rustik inredning av ett grå grått kök med öppen planlösning, med släta luckor, skåp i mellenmörkt trä, rostfria vitvaror, mellanmörkt trägolv, en köksö och brunt golv

Bild på ett stort vintage linjärt kök med öppen planlösning, med en rustik diskho, grå skåp, vitt stänkskydd, rostfria vitvaror, en halv köksö, bänkskiva i kvarts, stänkskydd i stickkakel, ljust trägolv, beiget golv och luckor med infälld panel

Bob Gothard
Exempel på ett stort rustikt kök, med en nedsänkt diskho, rostfria vitvaror, mellanmörkt trägolv och en köksö
Exempel på ett stort rustikt kök, med en nedsänkt diskho, rostfria vitvaror, mellanmörkt trägolv och en köksö

Idéer för mellanstora funkis kök, med flera köksöar, en undermonterad diskho, släta luckor, orange skåp, marmorbänkskiva, rostfria vitvaror och mellanmörkt trägolv

Inspiration för ett stort vintage kök, med en köksö, en undermonterad diskho, luckor med infälld panel, vita skåp, mörkt trägolv, granitbänkskiva, brunt stänkskydd, rostfria vitvaror och brunt golv

The existing 70's styled kitchen needed a complete makeover. The original kitchen and family room wing included a rabbit warren of small rooms with an awkward angled family room separating the kitchen from the formal spaces.
The new space plan required moving the angled wall two feet to widen the space for an island. The kitchen was relocated to what was the original family room enabling direct access to both the formal dining space and the new family room space.
The large island is the heart of the redesigned kitchen, ample counter space flanks the island cooking station and the raised glass door cabinets provide a visually interesting separation of work space and dining room.
The contemporized Arts and Crafts style developed for the space integrates seamlessly with the existing shingled home. Split panel doors in rich cherry wood are the perfect foil for the dark granite counters with sparks of cobalt blue.
Dave Adams Photography

FX Home Tours
Interior Design: Osmond Design
Foto på ett stort vintage vit kök, med marmorbänkskiva, vitt stänkskydd, stänkskydd i marmor, rostfria vitvaror, ljust trägolv, flera köksöar, en rustik diskho, brunt golv och luckor med infälld panel
Foto på ett stort vintage vit kök, med marmorbänkskiva, vitt stänkskydd, stänkskydd i marmor, rostfria vitvaror, ljust trägolv, flera köksöar, en rustik diskho, brunt golv och luckor med infälld panel

Inspiration för ett mellanstort vintage linjärt kök med öppen planlösning, med släta luckor, skåp i ljust trä, granitbänkskiva, beige stänkskydd och travertin golv

Einzeilige Landhausküche perfekt in die Dachschräge eingebaut - eine kleine Küche mit vielen Details die das Küchenleben leichter machen.
Die Kombination von geöltem Eichenholz mit der weißen Hochglanzfront und den Rückwandfliesen geben der Küche eine klare Form und das Gefühl von Wärme und Reinheit.
3 771 foton på orange kök med öppen planlösning
1