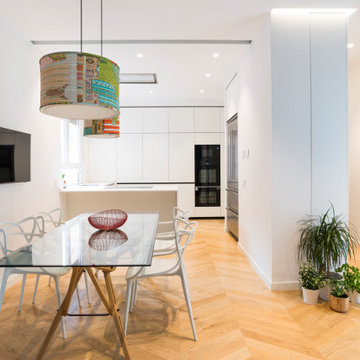550 foton på orange matplats, med brunt golv
Sortera efter:
Budget
Sortera efter:Populärt i dag
1 - 20 av 550 foton
Artikel 1 av 3

The stone wall in the background is the original Plattville limestone demising wall from 1885. The lights are votive candles mounted on custom bent aluminum angles fastened to the wall.
Dining Room Table Info: http://www.josephjeup.com/product/corsica-dining-table/

Winner of the 2018 Tour of Homes Best Remodel, this whole house re-design of a 1963 Bennet & Johnson mid-century raised ranch home is a beautiful example of the magic we can weave through the application of more sustainable modern design principles to existing spaces.
We worked closely with our client on extensive updates to create a modernized MCM gem.
Extensive alterations include:
- a completely redesigned floor plan to promote a more intuitive flow throughout
- vaulted the ceilings over the great room to create an amazing entrance and feeling of inspired openness
- redesigned entry and driveway to be more inviting and welcoming as well as to experientially set the mid-century modern stage
- the removal of a visually disruptive load bearing central wall and chimney system that formerly partitioned the homes’ entry, dining, kitchen and living rooms from each other
- added clerestory windows above the new kitchen to accentuate the new vaulted ceiling line and create a greater visual continuation of indoor to outdoor space
- drastically increased the access to natural light by increasing window sizes and opening up the floor plan
- placed natural wood elements throughout to provide a calming palette and cohesive Pacific Northwest feel
- incorporated Universal Design principles to make the home Aging In Place ready with wide hallways and accessible spaces, including single-floor living if needed
- moved and completely redesigned the stairway to work for the home’s occupants and be a part of the cohesive design aesthetic
- mixed custom tile layouts with more traditional tiling to create fun and playful visual experiences
- custom designed and sourced MCM specific elements such as the entry screen, cabinetry and lighting
- development of the downstairs for potential future use by an assisted living caretaker
- energy efficiency upgrades seamlessly woven in with much improved insulation, ductless mini splits and solar gain

Idéer för en klassisk matplats, med beige väggar, mörkt trägolv och brunt golv
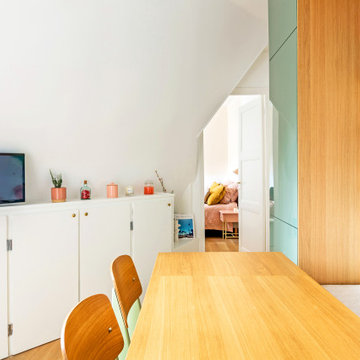
La cuisine en deux profondeurs amène visuellement vers la chambre au fond.
Les placards sous pente sont d'origine et ont été retravaillés, ils accueillent une télévision murale sur bras.
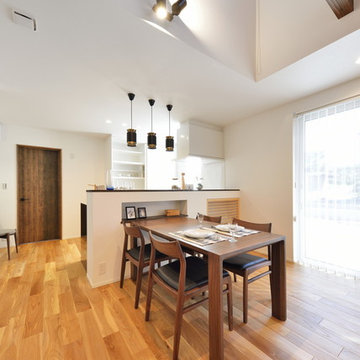
Inredning av en retro mellanstor matplats med öppen planlösning, med vita väggar, mellanmörkt trägolv och brunt golv
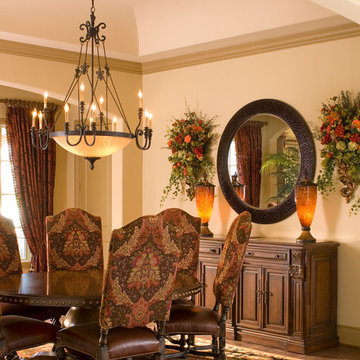
A formal dining room large enough for a huge round table and a server/sideboard with marble insets. A square handknotted rug anchors the space, but the star of this show is the oversized dining chairs with tapestry-fabric backs and sumptuous leather seats; they are tall and impressive. An unexpected round mirror, vase style accent lamps and custom wall florals and draperies complete this beautiful space.
Design: Wesley-Wayne Interiors
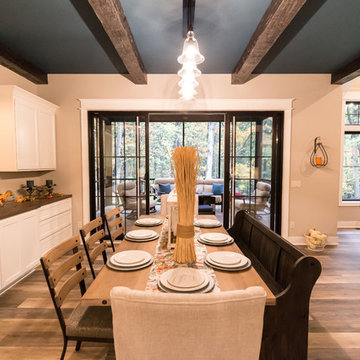
Idéer för att renovera en mellanstor vintage matplats med öppen planlösning, med beige väggar, vinylgolv och brunt golv
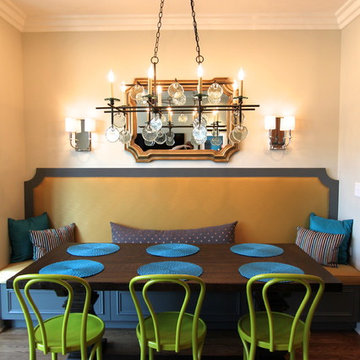
Lisa Wolfe
Bild på en liten vintage separat matplats, med beige väggar, mörkt trägolv och brunt golv
Bild på en liten vintage separat matplats, med beige väggar, mörkt trägolv och brunt golv
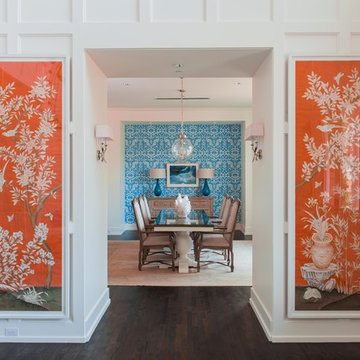
Paneled entry and Dining room beyond.
Photography by Michael Hunter Photography.
Klassisk inredning av en stor separat matplats, med vita väggar, mörkt trägolv och brunt golv
Klassisk inredning av en stor separat matplats, med vita väggar, mörkt trägolv och brunt golv

The dining room is framed by a metallic silver ceiling and molding alongside red and orange striped draperies paired with woven wood blinds. A contemporary nude painting hangs above a pair of vintage ivory lamps atop a vintage orange buffet.
Black rattan chairs with red leather seats surround a transitional stained trestle table, and the teal walls set off the room’s dark walnut wood floors and aqua blue hemp and wool rug.
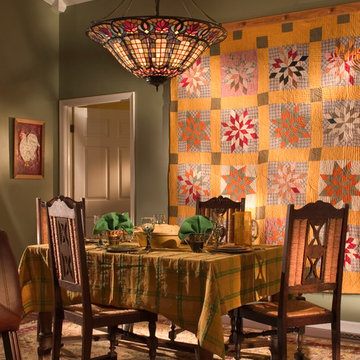
My client collects quilts and this is one of her favorites. Rather than relegate them to a chest or on beds, I used this as one of the inspirations for the color scheme. She had the table and chairs in storage and was thrilled to finally be able to incorporate them. If you notice, the leather chair from the entrance is in the foreground, easy to pull in for extra seating. Notice the rooster on the wall by the door.
Photo Credit: Robert Thien

Modern Formal Dining room with a rich blue feature wall. Reclaimed wood dining table and wishbone chairs. Sideboard for storage and statement piece.
Idéer för att renovera en stor vintage matplats med öppen planlösning, med blå väggar, ljust trägolv och brunt golv
Idéer för att renovera en stor vintage matplats med öppen planlösning, med blå väggar, ljust trägolv och brunt golv
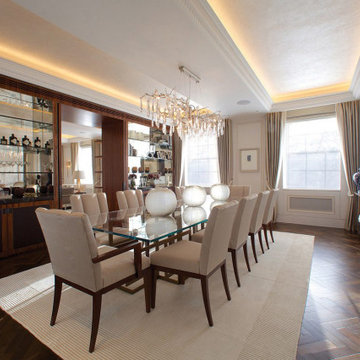
Elegant and traditional dining room with large mirrored display.
Exempel på en stor klassisk separat matplats, med beige väggar, mörkt trägolv och brunt golv
Exempel på en stor klassisk separat matplats, med beige väggar, mörkt trägolv och brunt golv
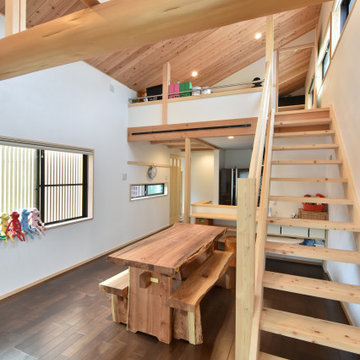
Idéer för att renovera en mellanstor orientalisk matplats, med vita väggar, mellanmörkt trägolv och brunt golv
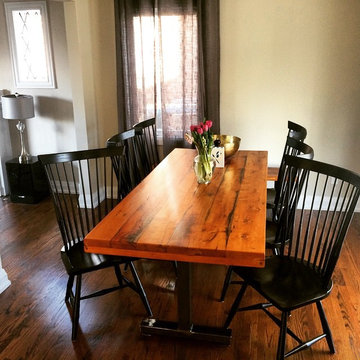
Custom made Canadian reclaimed wood dining table. Model T leg style with Golden Pecan stain. Made to order at Forever Interiors.
Inredning av en modern mellanstor matplats, med bambugolv och brunt golv
Inredning av en modern mellanstor matplats, med bambugolv och brunt golv
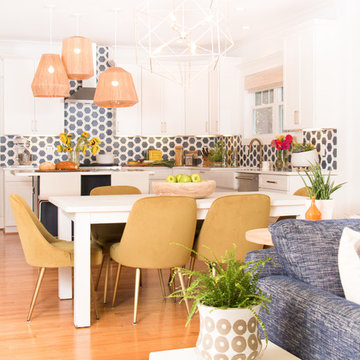
Idéer för mellanstora 50 tals matplatser med öppen planlösning, med vita väggar, ljust trägolv och brunt golv
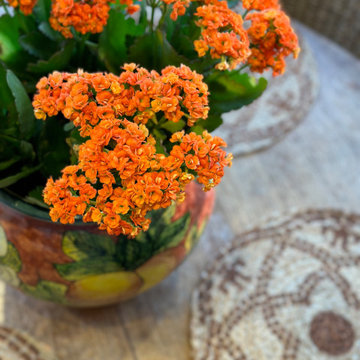
The focal point of this dining / living room is the massive hand painted tile fireplace with it’s lovely collection of vintage Fausto Palanco Furniture with new updated hand gilded gold linen pillows from Rob Shaw and Stroheim upholstery with original art and decorative accessories collected throughout our travels through Mexico.
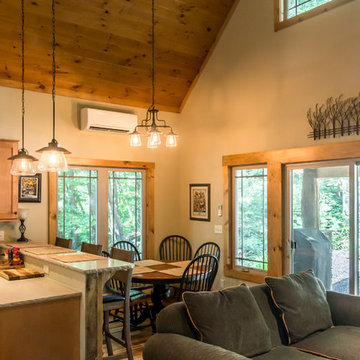
Deep in the woods, this mountain cabin just outside Asheville, NC, was designed as the perfect weekend getaway space. The owner uses it as an Airbnb for income. From the wooden cathedral ceiling to the nature-inspired loft railing, from the wood-burning free-standing stove, to the stepping stone walkways—everything is geared toward easy relaxation. For maximum interior space usage, the sleeping loft is accessed via an outside stairway.
550 foton på orange matplats, med brunt golv
1

