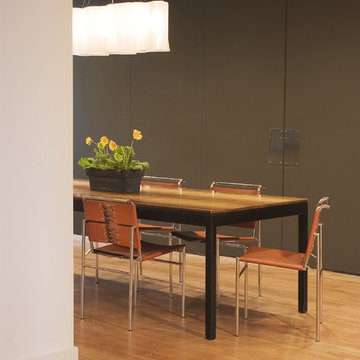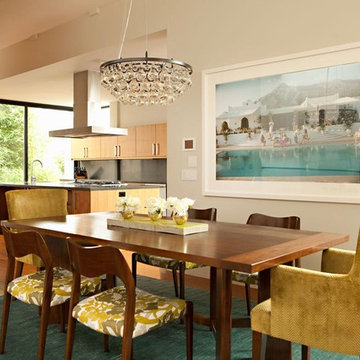806 foton på orange matplats, med mellanmörkt trägolv
Sortera efter:
Budget
Sortera efter:Populärt i dag
1 - 20 av 806 foton
Artikel 1 av 3

Winner of the 2018 Tour of Homes Best Remodel, this whole house re-design of a 1963 Bennet & Johnson mid-century raised ranch home is a beautiful example of the magic we can weave through the application of more sustainable modern design principles to existing spaces.
We worked closely with our client on extensive updates to create a modernized MCM gem.
Extensive alterations include:
- a completely redesigned floor plan to promote a more intuitive flow throughout
- vaulted the ceilings over the great room to create an amazing entrance and feeling of inspired openness
- redesigned entry and driveway to be more inviting and welcoming as well as to experientially set the mid-century modern stage
- the removal of a visually disruptive load bearing central wall and chimney system that formerly partitioned the homes’ entry, dining, kitchen and living rooms from each other
- added clerestory windows above the new kitchen to accentuate the new vaulted ceiling line and create a greater visual continuation of indoor to outdoor space
- drastically increased the access to natural light by increasing window sizes and opening up the floor plan
- placed natural wood elements throughout to provide a calming palette and cohesive Pacific Northwest feel
- incorporated Universal Design principles to make the home Aging In Place ready with wide hallways and accessible spaces, including single-floor living if needed
- moved and completely redesigned the stairway to work for the home’s occupants and be a part of the cohesive design aesthetic
- mixed custom tile layouts with more traditional tiling to create fun and playful visual experiences
- custom designed and sourced MCM specific elements such as the entry screen, cabinetry and lighting
- development of the downstairs for potential future use by an assisted living caretaker
- energy efficiency upgrades seamlessly woven in with much improved insulation, ductless mini splits and solar gain
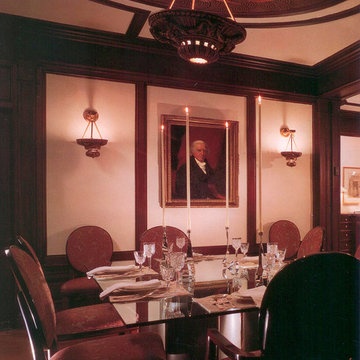
Restored Lighting and Artwork with Modern Table and Accessories
Bild på en stor funkis separat matplats, med beige väggar och mellanmörkt trägolv
Bild på en stor funkis separat matplats, med beige väggar och mellanmörkt trägolv
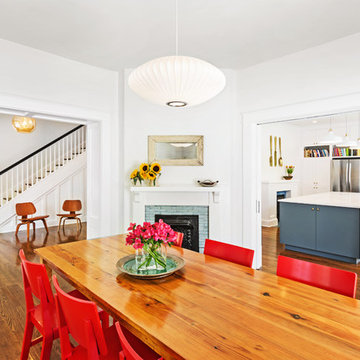
Denise Retallack Photography
Idéer för en mellanstor klassisk separat matplats, med vita väggar, mellanmörkt trägolv, en öppen hörnspis och en spiselkrans i trä
Idéer för en mellanstor klassisk separat matplats, med vita väggar, mellanmörkt trägolv, en öppen hörnspis och en spiselkrans i trä
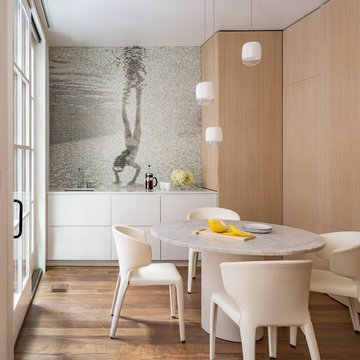
Collaborating with Stern McCafferty, Artaic fabricated this custom mosaic using an image of their daughter during vacation. The minimal design is refreshingly modern, and the abundant sunlight works perfectly with the mosaic backsplash, lighting up the glass tile to make the swimmer sparkle. Photograph by Eric Roth.
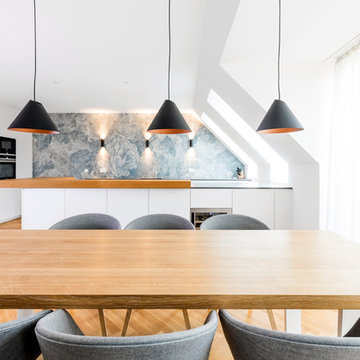
Inredning av ett nordiskt stort kök med matplats, med vita väggar, mellanmörkt trägolv och brunt golv
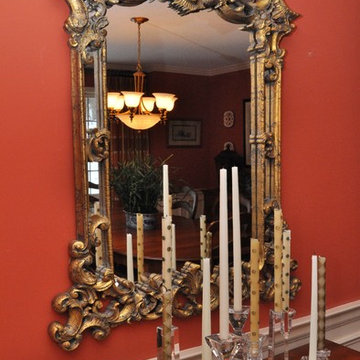
Inspiration för mellanstora klassiska separata matplatser, med röda väggar och mellanmörkt trägolv
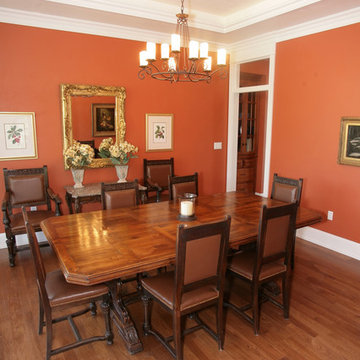
Idéer för en mellanstor klassisk separat matplats, med orange väggar och mellanmörkt trägolv
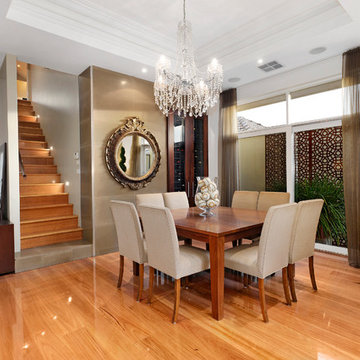
This former bedrom with open fire place was refurbished to accomodate an open plan dining room with a recessed ceiling and central chandelier. There is a richness of materials such as polished floor boards, stone tiles and shear window coverings. The room looks out onto a small water pond with decorative laser cut screens on the wall.

The dining room is framed by a metallic silver ceiling and molding alongside red and orange striped draperies paired with woven wood blinds. A contemporary nude painting hangs above a pair of vintage ivory lamps atop a vintage orange buffet.
Black rattan chairs with red leather seats surround a transitional stained trestle table, and the teal walls set off the room’s dark walnut wood floors and aqua blue hemp and wool rug.
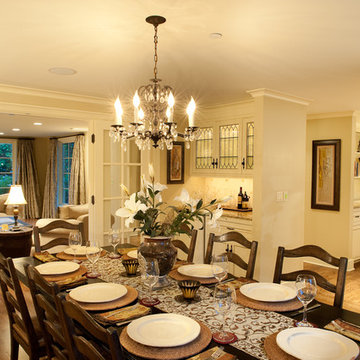
Idéer för en mellanstor klassisk separat matplats, med beige väggar och mellanmörkt trägolv
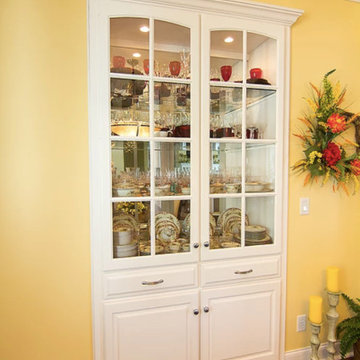
Idéer för att renovera ett stort vintage kök med matplats, med gula väggar, mellanmörkt trägolv och brunt golv
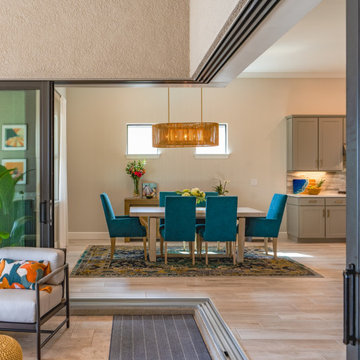
We transformed this Florida home into a modern beach-themed second home with thoughtful designs for entertaining and family time.
In the dining space, a wooden dining table takes center stage, surrounded by chairs upholstered in vibrant green, perfectly complementing the beach theme. Elegant lighting and a beautiful carpet add a touch of sophistication to this inviting space.
---Project by Wiles Design Group. Their Cedar Rapids-based design studio serves the entire Midwest, including Iowa City, Dubuque, Davenport, and Waterloo, as well as North Missouri and St. Louis.
For more about Wiles Design Group, see here: https://wilesdesigngroup.com/
To learn more about this project, see here: https://wilesdesigngroup.com/florida-coastal-home-transformation
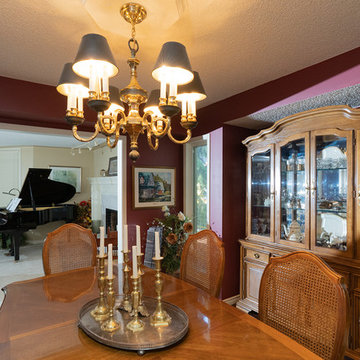
Exempel på en mellanstor klassisk separat matplats, med en standard öppen spis, en spiselkrans i gips, lila väggar, mellanmörkt trägolv och brunt golv
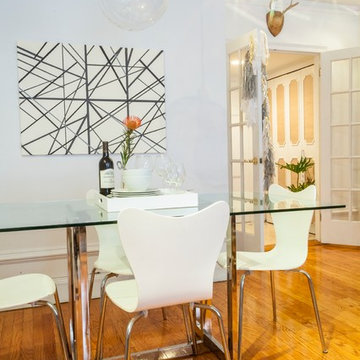
Robert Englebright
Bild på en mellanstor funkis matplats med öppen planlösning, med mellanmörkt trägolv och vita väggar
Bild på en mellanstor funkis matplats med öppen planlösning, med mellanmörkt trägolv och vita väggar

• Craftsman-style dining area
• Furnishings + decorative accessory styling
• Pedestal dining table base - Herman Miller Eames base w/custom top
• Vintage wood framed dining chairs re-upholstered
• Oversized floor lamp - Artemide
• Burlap wall treatment
• Leather Ottoman - Herman Miller Eames
• Fireplace with vintage tile + wood mantel
• Wood ceiling beams
• Modern art
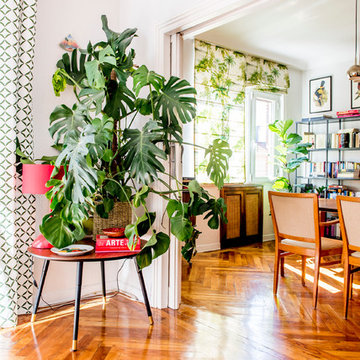
Alfredo Arias Photo
Idéer för mellanstora tropiska separata matplatser, med vita väggar och mellanmörkt trägolv
Idéer för mellanstora tropiska separata matplatser, med vita väggar och mellanmörkt trägolv
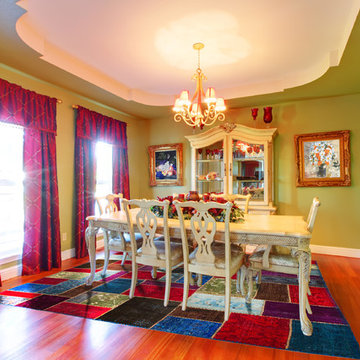
Add flair and fun to a space by displaying this unique patchwork rug. This work of art is composed of different original rugs, knotted together for a stunning result. Colors range from dark wine red to bright azure; neutral greys and beiges help balance out the piece. This handmade rug was produced at the RugKnots facility in Pakistan, and is made of pure wool for ultimate quality and comfort. It would look lovely in a kids' room or casual family room.
Item Number: APPMT4-12-604
Collection: Patchwork
Size: 8.25x9.83
Material: Wool
Knots: Flatweave
Color: Multi
806 foton på orange matplats, med mellanmörkt trägolv
1

