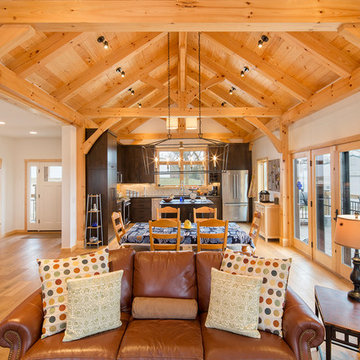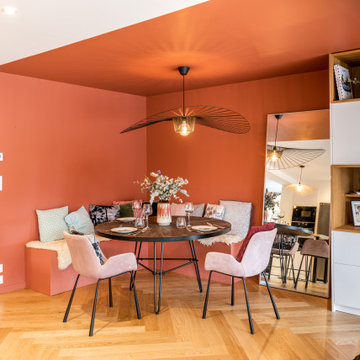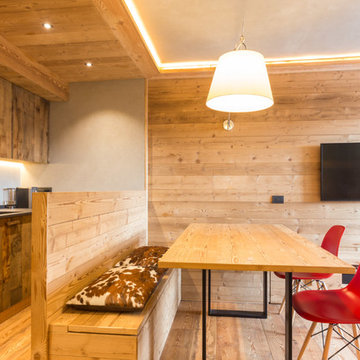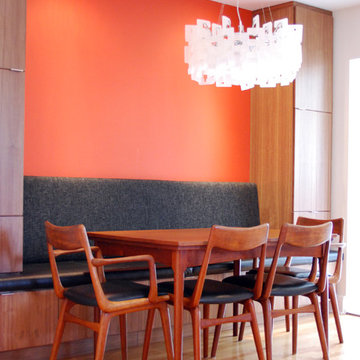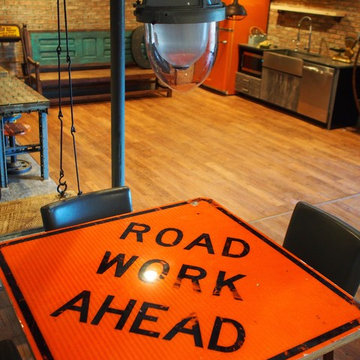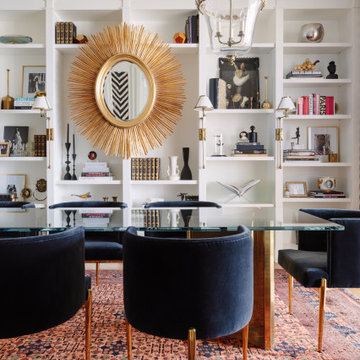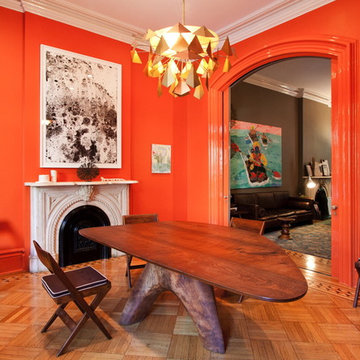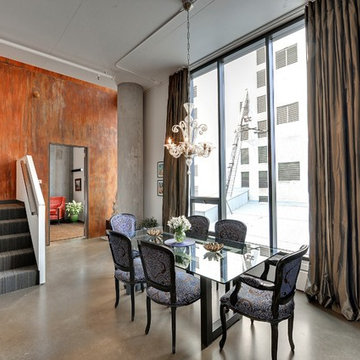10 254 foton på orange matplats
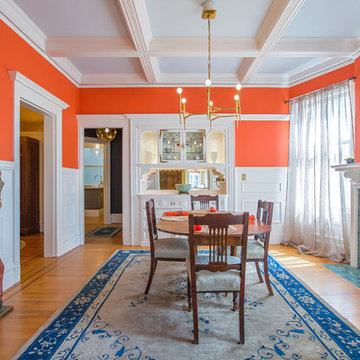
Foto på en vintage separat matplats, med orange väggar, mellanmörkt trägolv, en standard öppen spis och en spiselkrans i trä
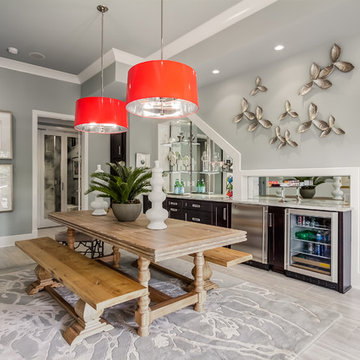
Marty Paoletta, ProMedia Tours
Bild på en vintage matplats, med grå väggar och klinkergolv i keramik
Bild på en vintage matplats, med grå väggar och klinkergolv i keramik
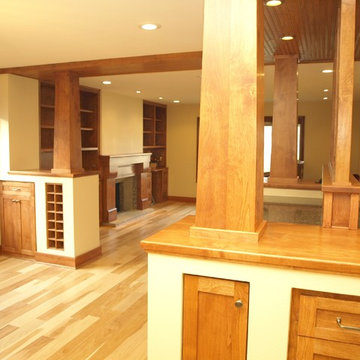
Open floor plan for Living, Dining, Entry, and Family Room. Crafted wood columns separate the spaces visually with woodsy ceiling paneling. Built in storage and buffet on all sides of Craftsman style island
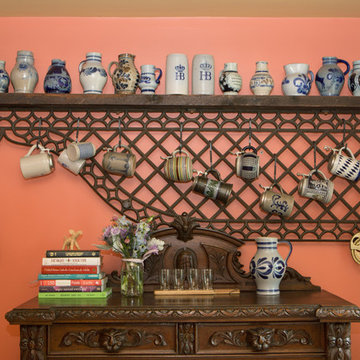
We are not sure what this beautiful piece of metal art was originally used for but we found it in an old barn separating two horse stalls. We cleaned it up and added a plank of antique pine for a short shelf. The new owner found a great use for it in her home!
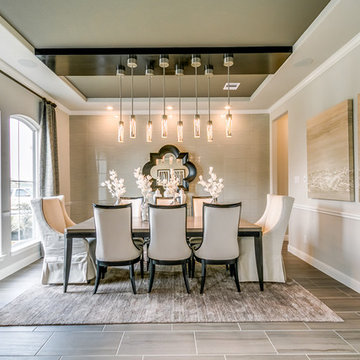
Newmark Homes is attuned to market trends and changing consumer demands. Newmark offers customers award-winning design and construction in homes that incorporate a nationally recognized energy efficiency program and state-of-the-art technology. View all our homes and floorplans www.newmarkhomes.com and experience the NEW mark of Excellence. Photos Credit: Premier Photography
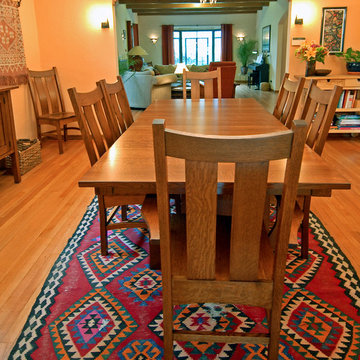
©Plain and Simple Furniture
Foto på en stor amerikansk separat matplats, med beige väggar, ljust trägolv och brunt golv
Foto på en stor amerikansk separat matplats, med beige väggar, ljust trägolv och brunt golv
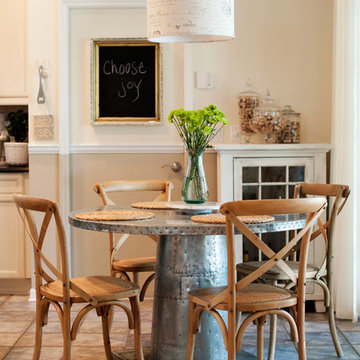
Photo: Stacy Larsen Photography
Exempel på en klassisk matplats, med vita väggar
Exempel på en klassisk matplats, med vita väggar

Suzani table cloth covers an Ikea Docksta table, Black paint and chevrom upholstery dress up these fax bamboo dining chairs
Inspiration för en eklektisk matplats, med blå väggar och ljust trägolv
Inspiration för en eklektisk matplats, med blå väggar och ljust trägolv
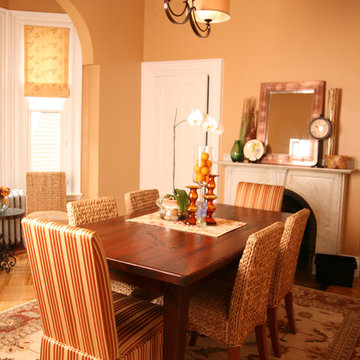
Inspiration för klassiska matplatser, med orange väggar, mellanmörkt trägolv och en standard öppen spis

Breathtaking views of the incomparable Big Sur Coast, this classic Tuscan design of an Italian farmhouse, combined with a modern approach creates an ambiance of relaxed sophistication for this magnificent 95.73-acre, private coastal estate on California’s Coastal Ridge. Five-bedroom, 5.5-bath, 7,030 sq. ft. main house, and 864 sq. ft. caretaker house over 864 sq. ft. of garage and laundry facility. Commanding a ridge above the Pacific Ocean and Post Ranch Inn, this spectacular property has sweeping views of the California coastline and surrounding hills. “It’s as if a contemporary house were overlaid on a Tuscan farm-house ruin,” says decorator Craig Wright who created the interiors. The main residence was designed by renowned architect Mickey Muenning—the architect of Big Sur’s Post Ranch Inn, —who artfully combined the contemporary sensibility and the Tuscan vernacular, featuring vaulted ceilings, stained concrete floors, reclaimed Tuscan wood beams, antique Italian roof tiles and a stone tower. Beautifully designed for indoor/outdoor living; the grounds offer a plethora of comfortable and inviting places to lounge and enjoy the stunning views. No expense was spared in the construction of this exquisite estate.
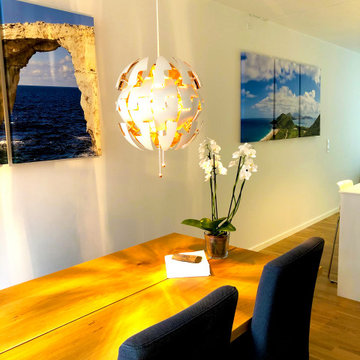
In this picture, you can see how the art is placed in the different sections of the open concept kitchen living room/great room. Each section of the room had a set of 3 canvases. Giving a modern and minimalistic look while filling the huge empty wall space. Calming landscape photographs gave the large room a relaxing atmosphere.
10 254 foton på orange matplats
8
