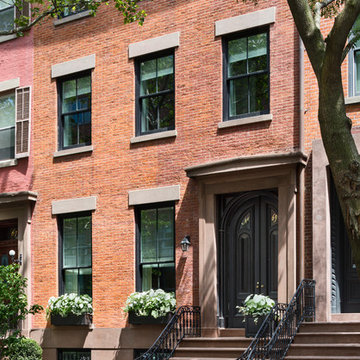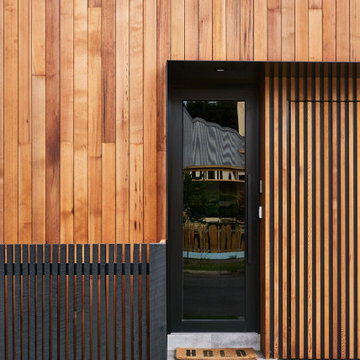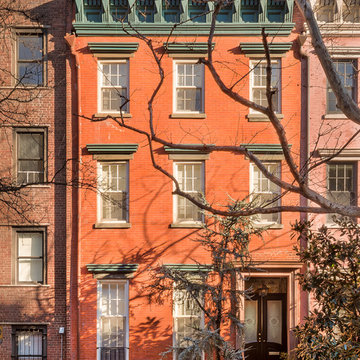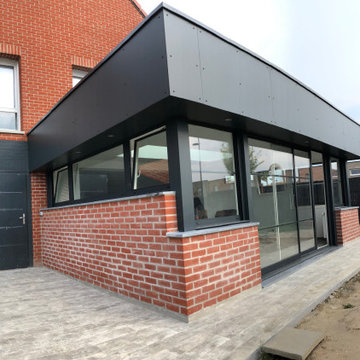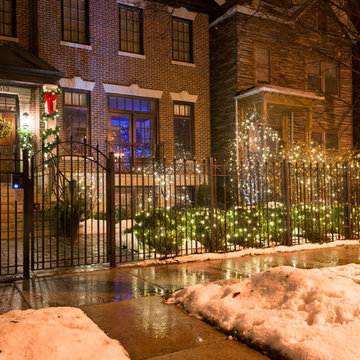58 foton på orange radhus
Sortera efter:
Budget
Sortera efter:Populärt i dag
1 - 20 av 58 foton
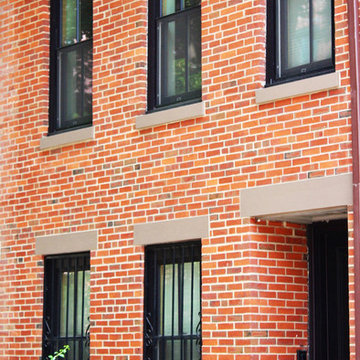
Interested in increasing your energy efficiency while still maintaining your historic home? Call today and schedule your FREE in-home consultation! 800-866-9886
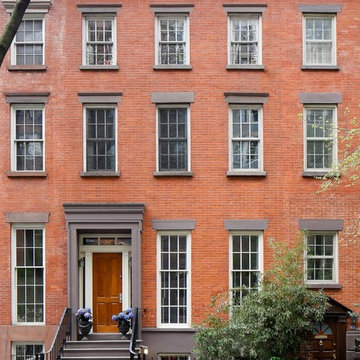
Front Exterior Restoration; Rear Exterior Extension; Interior Design
Bild på ett vintage rött radhus, med tre eller fler plan, tegel och platt tak
Bild på ett vintage rött radhus, med tre eller fler plan, tegel och platt tak
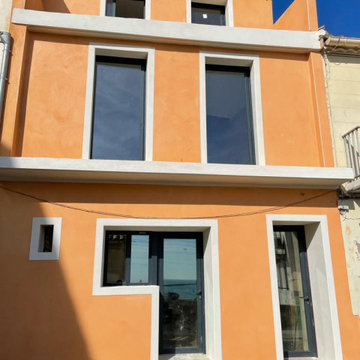
Démolition d'un partie de la façade, création de balcons et construction en agglo d'une partie de la façade en retrait de l'existant. Remplacement des menuiseries et reprise de la façade totale.
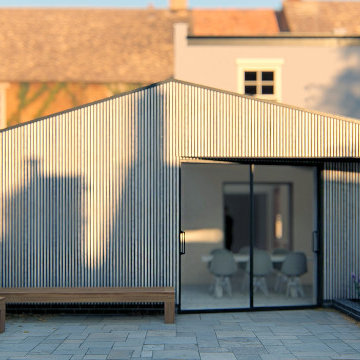
Exterior view from the garden.
Idéer för att renovera ett mellanstort skandinaviskt grått hus, med allt i ett plan, pulpettak och tak i mixade material
Idéer för att renovera ett mellanstort skandinaviskt grått hus, med allt i ett plan, pulpettak och tak i mixade material
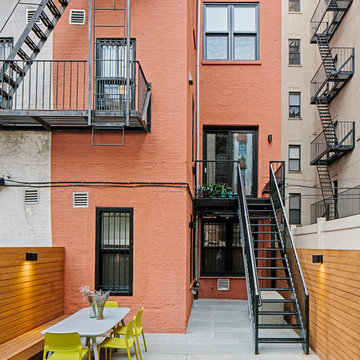
Photo: Sean Litchfield
Inredning av ett klassiskt mellanstort rött radhus, med tre eller fler plan och tegel
Inredning av ett klassiskt mellanstort rött radhus, med tre eller fler plan och tegel

Idéer för stora funkis grå radhus, med tre eller fler plan, blandad fasad, platt tak och tak i mixade material

Streetfront facade of this 3 unit development
Idéer för att renovera ett mellanstort funkis svart radhus, med två våningar, blandad fasad, valmat tak och tak i metall
Idéer för att renovera ett mellanstort funkis svart radhus, med två våningar, blandad fasad, valmat tak och tak i metall
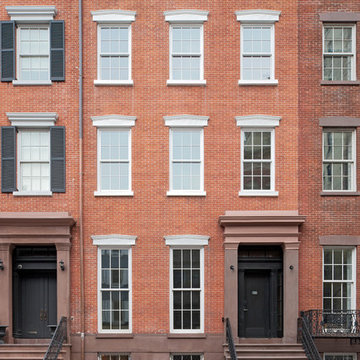
The new owners of this West Village Manhattan townhouse knew that gutting an historically significant building would be a complex undertaking. They were admirers of Turett's townhouse renovations elsewhere in the neighborhood and brought his team on board to convert the multi-unit structure into a single family home. Turett's team had extensive experience with Landmarks, and worked closely with preservationists to anticipate the special needs of the protected facade.
The TCA team met with the city's Excavation Unit, city-appointed archeologists, preservationists, Community Boards, and neighbors to bring the owner's original vision - a peaceful home on a tree-line street - to life. Turett worked with adjacent homeowners to achieve a planted rear-yard design that satisfied all interested parties, and brought an impressive array of engineers and consultants aboard to help guarantee a safe process.
Turett worked with the owners to design a light-filled house, with landscaped yard and terraces, a music parlor, a skylit gym with pool, and every amenity. The final designs include Turett's signature tour-de-force stairs; sectional invention creating overlapping volumes of space; a dramatic triple-height steel-and-glass elevation; extraordinary acoustical and thermal insulation as part of a highly energy efficient envelope.
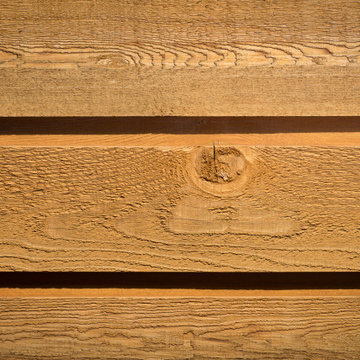
1x8 CEDAR-WRC (Western Red Cedar) SIDING CHANNEL LAP, STD&BTR GRADE (Customer Select), PAD (Partially Air Dried) StainEXT (Stained Exterior) Cabot's Semi Transparent "New Cedar" Oil based
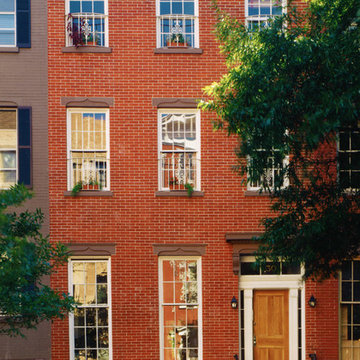
Inspiration för ett stort vintage radhus, med tre eller fler plan, tegel och platt tak
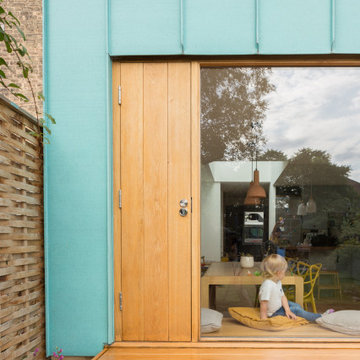
Photo credit: Matthew Smith ( http://www.msap.co.uk)
Foto på ett mellanstort funkis grönt radhus, med tre eller fler plan, metallfasad, platt tak och levande tak
Foto på ett mellanstort funkis grönt radhus, med tre eller fler plan, metallfasad, platt tak och levande tak
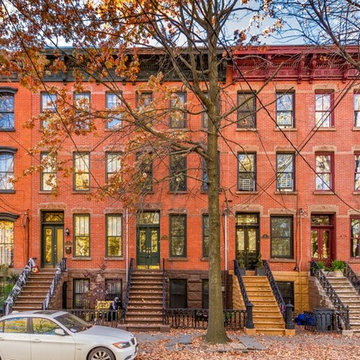
On West Hamilton Place in the Hamilton Park Historic District, the Dixon Projects team was asked to give this historic home a suite of amenities that harmonized with its park-facing location.
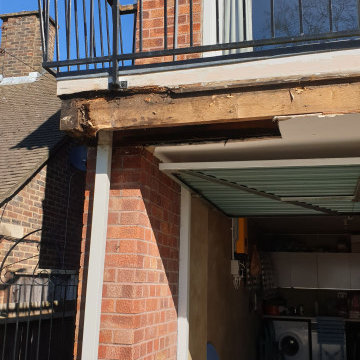
Exterior work consisting of garage door fully stripped and sprayed to the finest finish with new wood waterproof system and balcony handrail bleached and varnished.
https://midecor.co.uk/door-painting-services-in-putney/
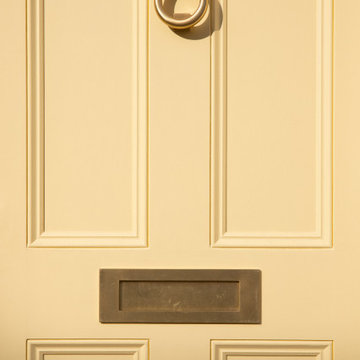
Foto på ett stort vintage vitt radhus, med tegel, platt tak och tak i mixade material
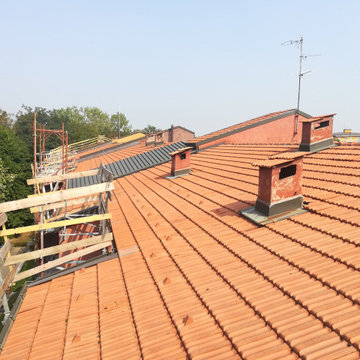
Manto di copertura in tegole marsigliesi esistenti ammalorate.
Modern inredning av ett stort radhus, med tre eller fler plan, sadeltak och tak med takplattor
Modern inredning av ett stort radhus, med tre eller fler plan, sadeltak och tak med takplattor
58 foton på orange radhus
1
