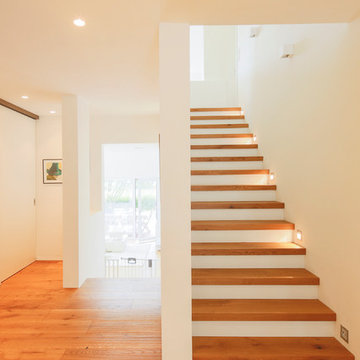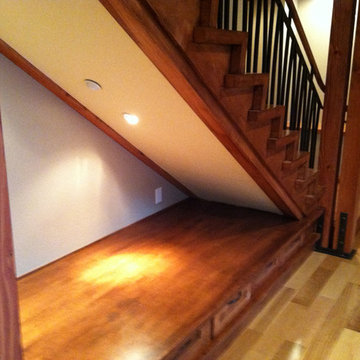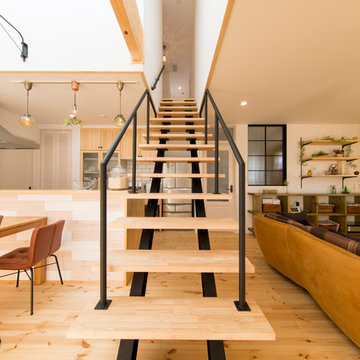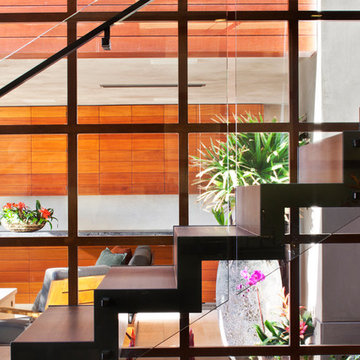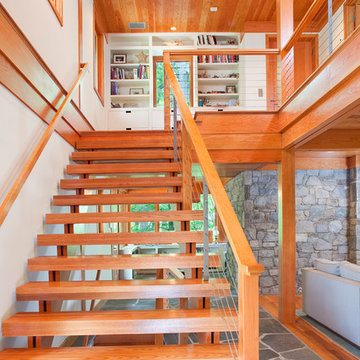487 foton på orange rak trappa

Interior built by Sweeney Design Build. Custom built-ins staircase that leads to a lofted office area.
Inspiration för en liten rustik rak trappa i trä, med sättsteg i trä och räcke i metall
Inspiration för en liten rustik rak trappa i trä, med sättsteg i trä och räcke i metall

Photo by: Leonid Furmansky
Idéer för en stor klassisk rak trappa i metall, med öppna sättsteg
Idéer för en stor klassisk rak trappa i metall, med öppna sättsteg
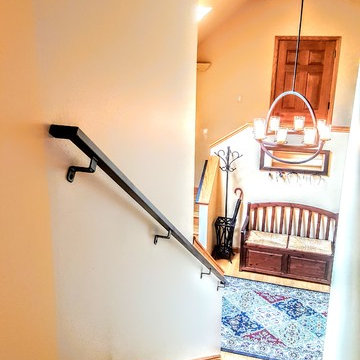
Custom made metal handrail.
Inspiration för en mellanstor vintage rak trappa, med heltäckningsmatta, räcke i metall och sättsteg med heltäckningsmatta
Inspiration för en mellanstor vintage rak trappa, med heltäckningsmatta, räcke i metall och sättsteg med heltäckningsmatta

Photo by Keizo Shibasaki and KEY OPERATION INC.
Foto på en mellanstor nordisk rak trappa i metall, med öppna sättsteg
Foto på en mellanstor nordisk rak trappa i metall, med öppna sättsteg
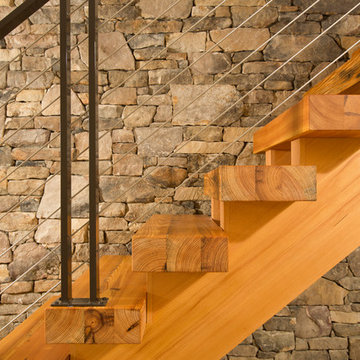
The design of this home was driven by the owners’ desire for a three-bedroom waterfront home that showcased the spectacular views and park-like setting. As nature lovers, they wanted their home to be organic, minimize any environmental impact on the sensitive site and embrace nature.
This unique home is sited on a high ridge with a 45° slope to the water on the right and a deep ravine on the left. The five-acre site is completely wooded and tree preservation was a major emphasis. Very few trees were removed and special care was taken to protect the trees and environment throughout the project. To further minimize disturbance, grades were not changed and the home was designed to take full advantage of the site’s natural topography. Oak from the home site was re-purposed for the mantle, powder room counter and select furniture.
The visually powerful twin pavilions were born from the need for level ground and parking on an otherwise challenging site. Fill dirt excavated from the main home provided the foundation. All structures are anchored with a natural stone base and exterior materials include timber framing, fir ceilings, shingle siding, a partial metal roof and corten steel walls. Stone, wood, metal and glass transition the exterior to the interior and large wood windows flood the home with light and showcase the setting. Interior finishes include reclaimed heart pine floors, Douglas fir trim, dry-stacked stone, rustic cherry cabinets and soapstone counters.
Exterior spaces include a timber-framed porch, stone patio with fire pit and commanding views of the Occoquan reservoir. A second porch overlooks the ravine and a breezeway connects the garage to the home.
Numerous energy-saving features have been incorporated, including LED lighting, on-demand gas water heating and special insulation. Smart technology helps manage and control the entire house.
Greg Hadley Photography
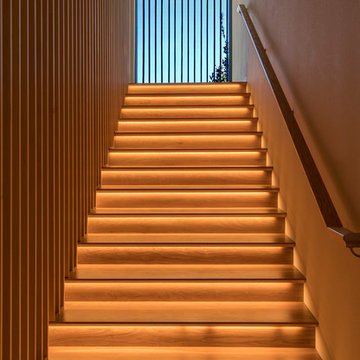
Gregory Dean Photography
Exempel på en stor modern rak trappa i trä, med räcke i trä och sättsteg i trä
Exempel på en stor modern rak trappa i trä, med räcke i trä och sättsteg i trä

Idéer för stora funkis raka trappor i trä, med sättsteg i glas och räcke i glas
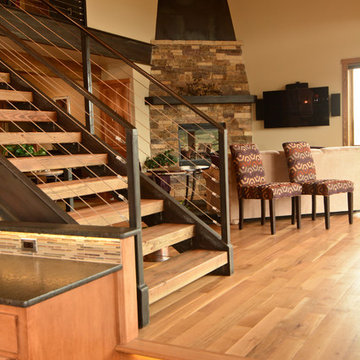
Pagosa Photography
Idéer för att renovera en stor rustik rak trappa i trä, med öppna sättsteg
Idéer för att renovera en stor rustik rak trappa i trä, med öppna sättsteg
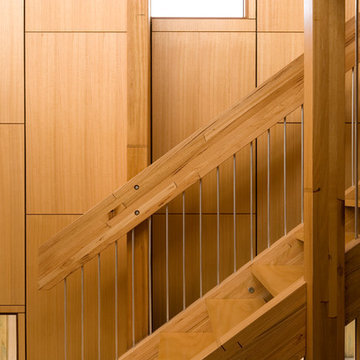
Sonia Mangiapane
Idéer för mellanstora funkis raka trappor i trä, med öppna sättsteg och räcke i flera material
Idéer för mellanstora funkis raka trappor i trä, med öppna sättsteg och räcke i flera material
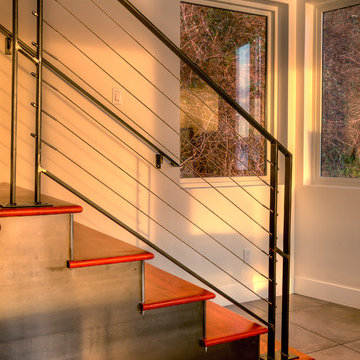
Detail of interior stair. Photography by Lucas Henning.
Inredning av en modern mellanstor rak trappa i trä, med sättsteg i metall och räcke i metall
Inredning av en modern mellanstor rak trappa i trä, med sättsteg i metall och räcke i metall
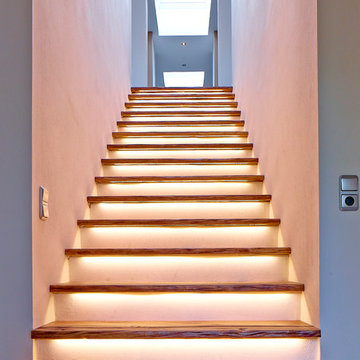
Treppe aus Bootssteg Eiche Herkunft: Kiel
Inspiration för moderna raka trappor i trä, med sättsteg i målat trä
Inspiration för moderna raka trappor i trä, med sättsteg i målat trä
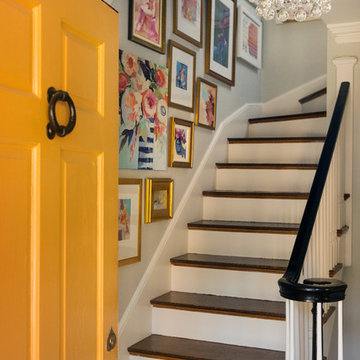
Ben Gebo
Idéer för en mellanstor modern rak trappa i trä, med sättsteg i målat trä och räcke i trä
Idéer för en mellanstor modern rak trappa i trä, med sättsteg i målat trä och räcke i trä
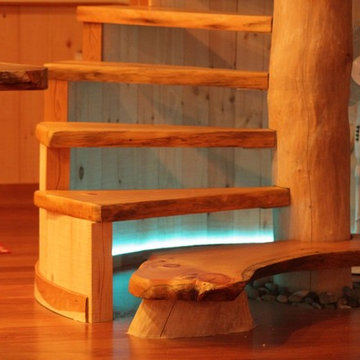
18 Ft Maple tree with spiral slab treads.
Inspired but what is at hand.
Idéer för mellanstora rustika raka trappor i trä, med öppna sättsteg och räcke i trä
Idéer för mellanstora rustika raka trappor i trä, med öppna sättsteg och räcke i trä
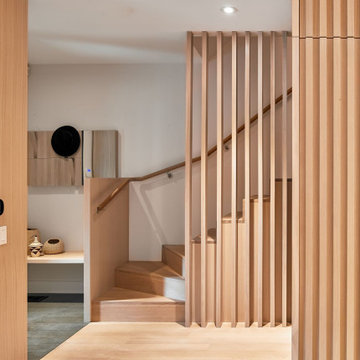
Inspiration för en mellanstor funkis rak trappa i trä, med sättsteg i trä och räcke i trä
487 foton på orange rak trappa
1
