14 foton på orange terrass, med en vertikal trädgård
Sortera efter:
Budget
Sortera efter:Populärt i dag
1 - 14 av 14 foton
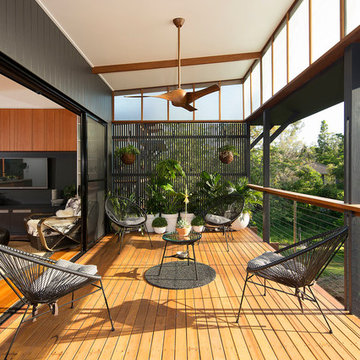
Bild på en mellanstor funkis terrass på baksidan av huset, med en vertikal trädgård och takförlängning
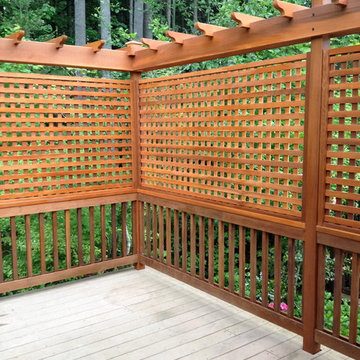
Idéer för att renovera en terrass på baksidan av huset, med en vertikal trädgård

A tiny 65m site with only 3m of internal width posed some interesting design challenges.
The Victorian terrace façade will have a loving touch up, however entering through the front door; a new kitchen has been inserted into the middle of the plan, before stepping up into a light filled new living room. Large timber bifold doors open out onto a timber deck and extend the living area into the compact courtyard. A simple green wall adds a punctuation mark of colour to the space.
A two-storey light well, pulls natural light into the heart of the ground and first floor plan, with an operable skylight allowing stack ventilation to keep the interiors cool through the Summer months. The open plan design and simple detailing give the impression of a much larger space on a very tight urban site.
Photography by Huw Lambert
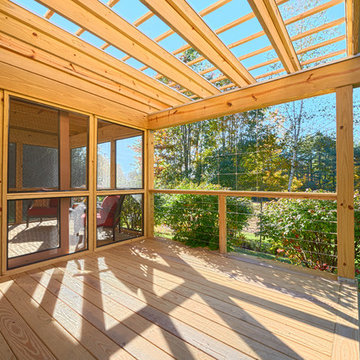
Idéer för en mellanstor modern terrass längs med huset, med en vertikal trädgård och en pergola

Foto: Andrea Keidel
Bild på en stor funkis takterrass, med en vertikal trädgård och en pergola
Bild på en stor funkis takterrass, med en vertikal trädgård och en pergola
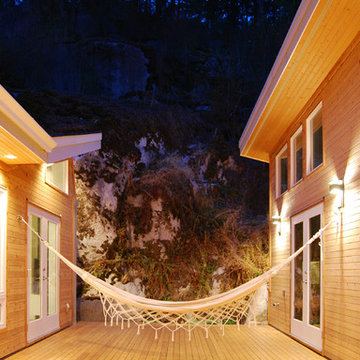
This house was designed to capitalize on the incredible rock bluff at the rear of the property. The living room encloses a portion of the bluff inside while windows in the bedroom and shower look onto its rough and quiet surface. The home is organized with active living on the left, serene courtyard in the middle, and private bedrooms in the right wing. A stair is designed to go up the rock bluff to a 20 ft x 20 ft platform with a firepit and hot tub. Climbing higher is more of a challenge but is well rewarded with a view to the ocean to the east and the inlet to the west.
(photo by Ana Sandrin)
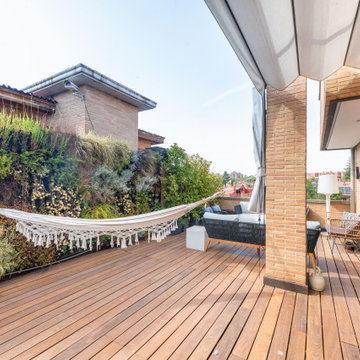
Había que convertir una vivienda muy grande, pensada para una única familia, en dos áreas que se adaptasen a las necesidades de cada nueva familia, conservando la calidad del edificio original. Era un ejercicio de acupuntura, tocando solo lo necesario, adaptándolo a los nuevos gustos, y mejorando lo existente con un presupuesto ajustado.
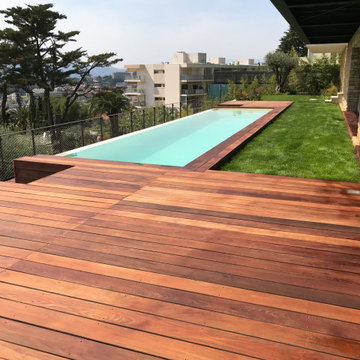
Une vue exceptionnelle depuis la terrasse en bois de cette magnifique villa à la façade traditionnelle en pierre. La terrasse bois apporte chaleur et convivialité à ce cadre idyllique. Le bois ipé utilisé pour cette terrasse offre un charme exceptionnel à la bâtisse grâce à sa teinte flamboyante qu'il est possible de conserver à l'aide de produits d'entretien spécifiques. Au contraire sans entretien, le bois va se griser naturellement et lui donner un tout autre charme qui en séduit plus d'un.
Un projet de terrasse en bois ? N'hésitez pas à nous contacter, nous nous ferons un plaisir de vous accompagner.
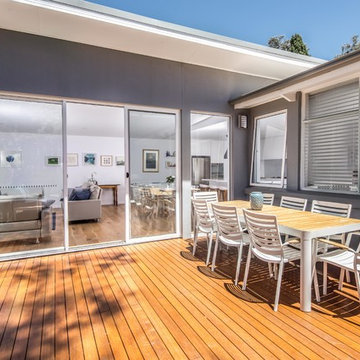
Nathan Lanham
Exempel på en mycket stor nordisk terrass på baksidan av huset, med en vertikal trädgård
Exempel på en mycket stor nordisk terrass på baksidan av huset, med en vertikal trädgård
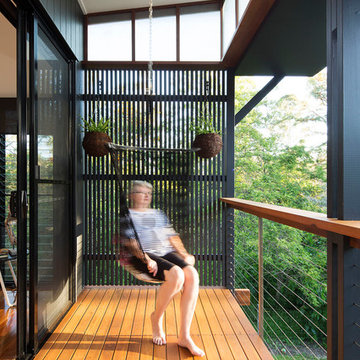
Inspiration för mellanstora moderna terrasser, med en vertikal trädgård och takförlängning
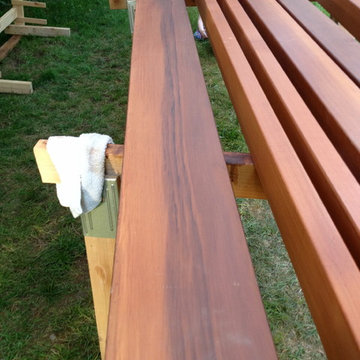
Idéer för terrasser på baksidan av huset, med en vertikal trädgård
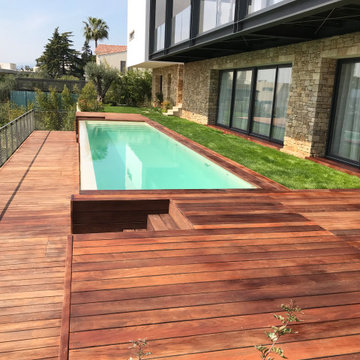
Sublime terrasse en bois conçue et réalisée sur la Côte d'Azur en essence exotique ipé. Ce bois de terrasse est réputé pour sa stabilité et sa durabilité légendaire. La terrasse bois en ipé ne nécessite aucun entretien hormis si l'on souhaite préserver sa teinte d'origine qui sans saturateur va griser au contact des UV pour en séduire plus d'un. La façade de la maison en pierre apporte un charme traditionnel à la bâtisse. Un sublime coin de vie pour profiter de moments de détente en famille ou entre amis.
Un projet de terrasse en bois ? N'hésitez pas à nous contacter, nous nous ferons un plaisir de vous accompagner.
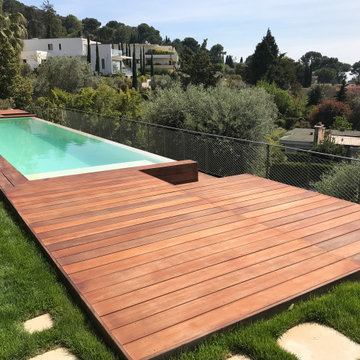
Dans cette jolie villa de la Côte d'Azur, la terrasse en bois exotique surplombe la mer. La terrasse bois a été conçue et réalisée avec nos lames de bois exotique Ipé, l'essence la plus populaire pour ce type de réalisation grâce à sa longévité exceptionnelle sans nécessité d'entretien. La terrasse en bois entourant cette sublime piscine à débordement apporte un charme absolue à la maison. Autour de la terrasse, un magnifique gazon où se posent de jolies dalles en pierre vient compléter l'aménagement extérieur.
Un projet de terrasse en bois ? N'hésitez pas à nous contacter, nous nous ferons un plaisir de vous accompagner.
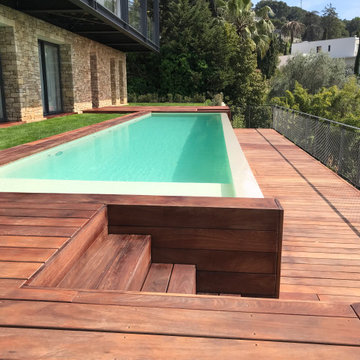
L'aménagement de cette magnifique villa alliant pierre et métal est réalisé à l'aide d'une jolie terrasse en bois exotique en essence Ipé. L'ipé est le bois de terrasse exotique le plus prisé du marché grâce à des caractéristiques techniques exceptionnelles. Pour sécuriser la piscine à débordement, un garde corps en métal a été installé et délimite la propriété. La terrasse bois est réalisée sur deux étages.
Un projet de terrasse en bois ? N'hésitez pas à nous contacter, nous nous ferons un plaisir de vous accompagner.
14 foton på orange terrass, med en vertikal trädgård
1