56 foton på orange tvättstuga, med luckor med upphöjd panel
Sortera efter:
Budget
Sortera efter:Populärt i dag
1 - 20 av 56 foton

Custom laundry room with side by side washer and dryer and custom shelving. Bottom slide out drawer keeps litter box hidden from sight and an exhaust fan that gets rid of the smell!

Murphys Road is a renovation in a 1906 Villa designed to compliment the old features with new and modern twist. Innovative colours and design concepts are used to enhance spaces and compliant family living. This award winning space has been featured in magazines and websites all around the world. It has been heralded for it's use of colour and design in inventive and inspiring ways.
Designed by New Zealand Designer, Alex Fulton of Alex Fulton Design
Photographed by Duncan Innes for Homestyle Magazine
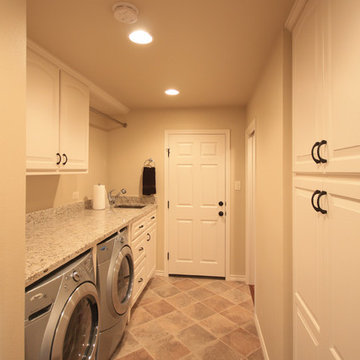
Inredning av en klassisk mellanstor linjär tvättstuga, med en undermonterad diskho, luckor med upphöjd panel, vita skåp, beige väggar, klinkergolv i porslin och en tvättmaskin och torktumlare bredvid varandra

Lantlig inredning av en mellanstor beige l-formad beige tvättstuga enbart för tvätt, med en nedsänkt diskho, luckor med upphöjd panel, skåp i slitet trä, träbänkskiva, beige väggar, tegelgolv, en tvättpelare och rött golv
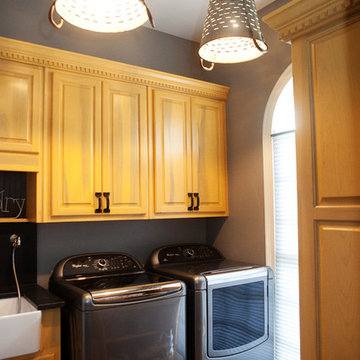
Idéer för en mellanstor modern tvättstuga enbart för tvätt, med en rustik diskho, luckor med upphöjd panel, skåp i ljust trä, granitbänkskiva, grå väggar, tegelgolv och en tvättmaskin och torktumlare bredvid varandra
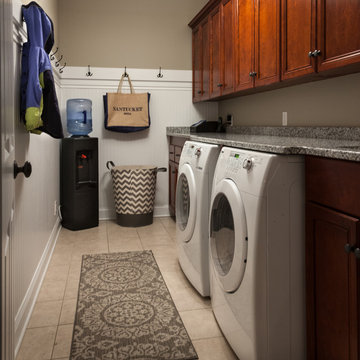
Photography: Brian DeWolf
Idéer för att renovera ett mellanstort vintage parallellt grovkök, med luckor med upphöjd panel, granitbänkskiva, grå väggar, klinkergolv i porslin, en tvättmaskin och torktumlare bredvid varandra, en undermonterad diskho och skåp i mörkt trä
Idéer för att renovera ett mellanstort vintage parallellt grovkök, med luckor med upphöjd panel, granitbänkskiva, grå väggar, klinkergolv i porslin, en tvättmaskin och torktumlare bredvid varandra, en undermonterad diskho och skåp i mörkt trä
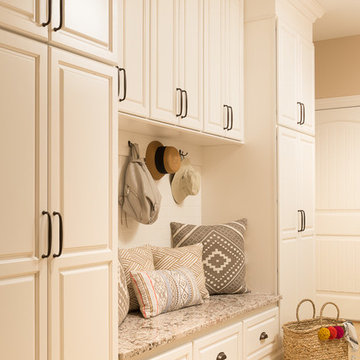
Inspiration för en mellanstor vintage parallell tvättstuga, med en undermonterad diskho, luckor med upphöjd panel, vita skåp, granitbänkskiva, beige väggar, klinkergolv i porslin, en tvättmaskin och torktumlare bredvid varandra och beiget golv
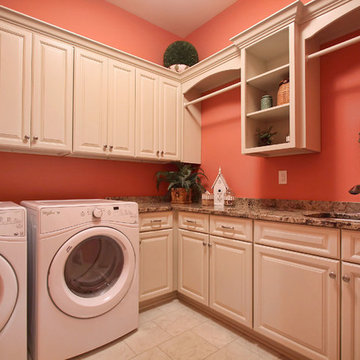
Robbins Architecture
Inspiration för en stor vintage l-formad tvättstuga enbart för tvätt, med en undermonterad diskho, luckor med upphöjd panel, vita skåp, granitbänkskiva, rosa väggar, klinkergolv i keramik och en tvättmaskin och torktumlare bredvid varandra
Inspiration för en stor vintage l-formad tvättstuga enbart för tvätt, med en undermonterad diskho, luckor med upphöjd panel, vita skåp, granitbänkskiva, rosa väggar, klinkergolv i keramik och en tvättmaskin och torktumlare bredvid varandra
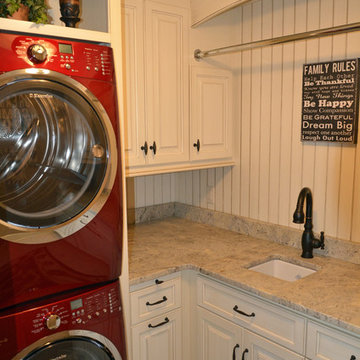
A complete remodel of an existing upstairs laundry room to add organization and efficiency to our client's space. -Rigsby Group Inc.
Inspiration för klassiska grovkök, med en undermonterad diskho, vita skåp, granitbänkskiva, en tvättpelare och luckor med upphöjd panel
Inspiration för klassiska grovkök, med en undermonterad diskho, vita skåp, granitbänkskiva, en tvättpelare och luckor med upphöjd panel
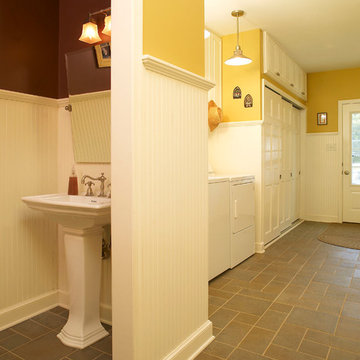
RVO Photography.
Laundry room/ powder room/ back entrance for guests and dogs. Slate- look porcelain tile with custom beadboard and trim details. Practical storage and function for a true "mud" room
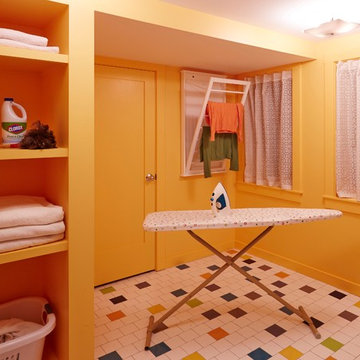
Orange walls aren't for everyone, but this client wanted a bright happy space to do her laundry. There is little natural light in this room and the color is like sunshine. The fun, random pattern floor tiles and vintage accents add to the charm. Kaskel Photo
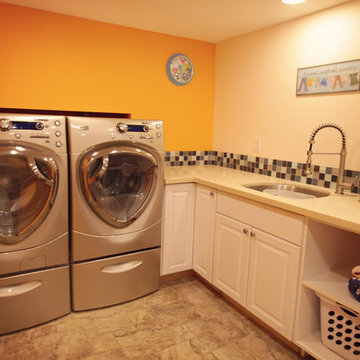
Exempel på en mellanstor modern l-formad tvättstuga enbart för tvätt, med en undermonterad diskho, luckor med upphöjd panel, vita skåp, orange väggar, en tvättmaskin och torktumlare bredvid varandra, bänkskiva i kvarts och klinkergolv i keramik
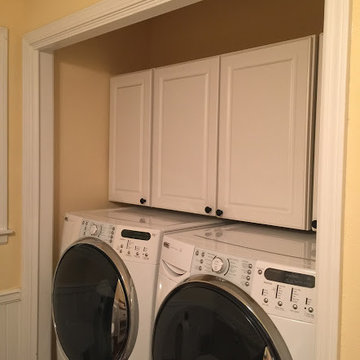
Bild på en liten vintage linjär liten tvättstuga, med luckor med upphöjd panel, vita skåp, en tvättmaskin och torktumlare bredvid varandra och beige väggar

The laundry cabinets were relocated from the old kitchen and painted - they are beautiful and reusing them was a cost-conscious move.
Exempel på en mellanstor klassisk grå u-formad grått tvättstuga, med en undermonterad diskho, luckor med upphöjd panel, vita skåp, bänkskiva i kvartsit, mellanmörkt trägolv, brunt golv, grå väggar och en tvättmaskin och torktumlare bredvid varandra
Exempel på en mellanstor klassisk grå u-formad grått tvättstuga, med en undermonterad diskho, luckor med upphöjd panel, vita skåp, bänkskiva i kvartsit, mellanmörkt trägolv, brunt golv, grå väggar och en tvättmaskin och torktumlare bredvid varandra
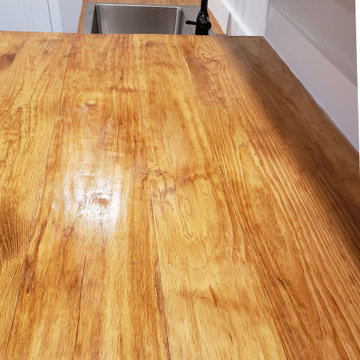
Inspiration för stora klassiska linjära brunt grovkök, med en enkel diskho, luckor med upphöjd panel, vita skåp, träbänkskiva, grå väggar, vinylgolv, en tvättmaskin och torktumlare bredvid varandra och svart golv

Laundry room has fun, funky painted cabinets to match the door on the other side of the house.
Inredning av en amerikansk mellanstor tvättstuga enbart för tvätt, med luckor med upphöjd panel, beige väggar, en tvättmaskin och torktumlare bredvid varandra, flerfärgat golv, blå skåp och klinkergolv i keramik
Inredning av en amerikansk mellanstor tvättstuga enbart för tvätt, med luckor med upphöjd panel, beige väggar, en tvättmaskin och torktumlare bredvid varandra, flerfärgat golv, blå skåp och klinkergolv i keramik
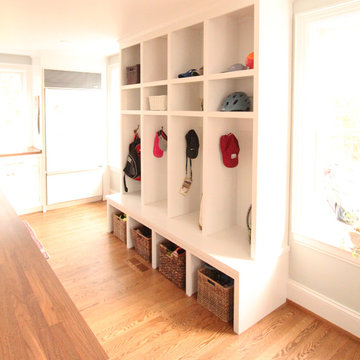
Built in lockers were incorporated into this large mudroom. Each child has a locker and stores their everyday gear there. The baskets below keep shoes tidy.
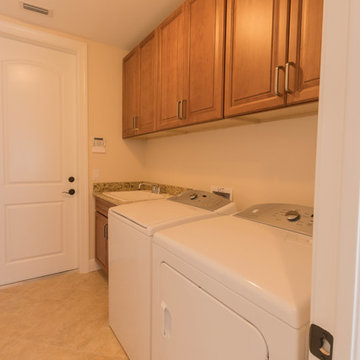
Recently completed home in South Cape executed in conjunction with Ravenwood Homes-Cape Coral. Classically traditional home displaying an expansive medium brown kitchen with granite stone countertops. The bathroom cabinetry is finished in an antique white paint that keeps the space open and air. The brown glaze on the doors complements the brown and beige countertops.
Kitchen/Laundry - Designer's Choice Cabinetry (Style: Breckenridge, Color: Wheat)
Bathrooms - Designer's Choice Cabinetry (Style: Breckendridge, Color: Ivory w/ Wiped Brown Glaze)
Hardware: Top Knobs(M1173)
Accessories: Rev-A-Shelf (4WCBM-2430DM-2)
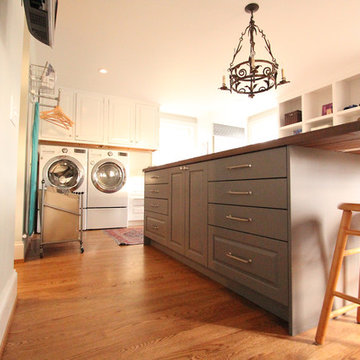
This side of the island houses the family printer that rolls out from behind the door. Office supplies and arts and crafts supplies are stored in the four drawer bases on either sides.

Mike and Stacy moved to the country to be around the rolling landscape and feed the birds outside their Hampshire country home. After living in the home for over ten years, they knew exactly what they wanted to renovate their 1980’s two story once their children moved out. It all started with the desire to open up the floor plan, eliminating constricting walls around the dining room and the eating area that they didn’t plan to use once they had access to what used to be a formal dining room.
They wanted to enhance the already warm country feel their home already had, with some warm hickory cabinets and casual granite counter tops. When removing the pantry and closet between the kitchen and the laundry room, the new design now just flows from the kitchen directly into the smartly appointed laundry area and adjacent powder room.
The new eat in kitchen bar is frequented by guests and grand-children, and the original dining table area can be accessed on a daily basis in the new open space. One instant sensation experienced by anyone entering the front door is the bright light that now transpires from the front of the house clear through the back; making the entire first floor feel free flowing and inviting.
Photo Credits- Joe Nowak
56 foton på orange tvättstuga, med luckor med upphöjd panel
1