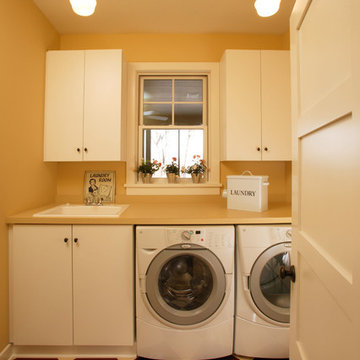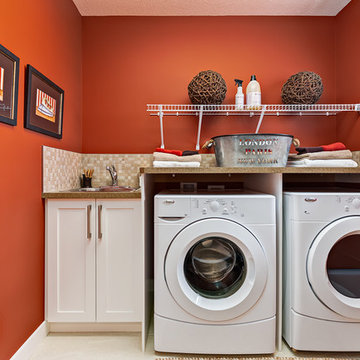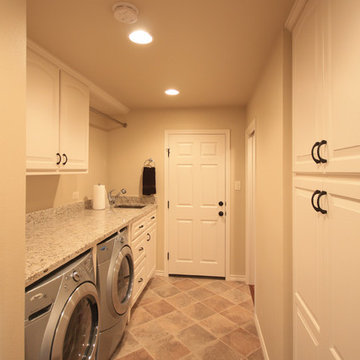246 foton på orange tvättstuga
Sortera efter:
Budget
Sortera efter:Populärt i dag
1 - 20 av 246 foton
Artikel 1 av 3

Inspiration för stora lantliga l-formade vitt tvättstugor enbart för tvätt, med en rustik diskho, luckor med infälld panel, blå skåp, vita väggar, klinkergolv i keramik, en tvättmaskin och torktumlare bredvid varandra och flerfärgat golv

60 tals inredning av ett vit vitt grovkök, med en enkel diskho, släta luckor, skåp i ljust trä, flerfärgade väggar, ljust trägolv, en tvättmaskin och torktumlare bredvid varandra och beiget golv

Photos by Kaity
Idéer för en mellanstor modern parallell tvättstuga enbart för tvätt, med släta luckor, bänkskiva i kvarts, skiffergolv, en tvättmaskin och torktumlare bredvid varandra, orange skåp och vita väggar
Idéer för en mellanstor modern parallell tvättstuga enbart för tvätt, med släta luckor, bänkskiva i kvarts, skiffergolv, en tvättmaskin och torktumlare bredvid varandra, orange skåp och vita väggar

Murphys Road is a renovation in a 1906 Villa designed to compliment the old features with new and modern twist. Innovative colours and design concepts are used to enhance spaces and compliant family living. This award winning space has been featured in magazines and websites all around the world. It has been heralded for it's use of colour and design in inventive and inspiring ways.
Designed by New Zealand Designer, Alex Fulton of Alex Fulton Design
Photographed by Duncan Innes for Homestyle Magazine

Laundry Room with a View!
Photography: Phillip Mueller Photography
Inredning av en klassisk tvättstuga, med vita skåp
Inredning av en klassisk tvättstuga, med vita skåp

Idéer för ett litet klassiskt beige parallellt grovkök, med skåp i shakerstil, skåp i mellenmörkt trä, laminatbänkskiva, gröna väggar, klinkergolv i porslin, en tvättmaskin och torktumlare bredvid varandra och beiget golv

Aspen Homes Inc.
Exempel på en liten klassisk linjär tvättstuga enbart för tvätt, med öppna hyllor, vita skåp, bänkskiva i koppar, beige väggar, klinkergolv i keramik och en tvättmaskin och torktumlare bredvid varandra
Exempel på en liten klassisk linjär tvättstuga enbart för tvätt, med öppna hyllor, vita skåp, bänkskiva i koppar, beige väggar, klinkergolv i keramik och en tvättmaskin och torktumlare bredvid varandra

Inspiration för mellanstora klassiska linjära tvättstugor enbart för tvätt, med en nedsänkt diskho, skåp i shakerstil, vita skåp, röda väggar och en tvättmaskin och torktumlare bredvid varandra

Custom laundry room with side by side washer and dryer and custom shelving. Bottom slide out drawer keeps litter box hidden from sight and an exhaust fan that gets rid of the smell!

Inspiration för en funkis vita linjär vitt tvättstuga, med släta luckor, skåp i mörkt trä, flerfärgade väggar och grått golv

These homeowners had lived in their home for a number of years and loved their location, however as their family grew and they needed more space, they chose to have us tear down and build their new home. With their generous sized lot and plenty of space to expand, we designed a 10,000 sq/ft house that not only included the basic amenities (such as 5 bedrooms and 8 bathrooms), but also a four car garage, three laundry rooms, two craft rooms, a 20’ deep basement sports court for basketball, a teen lounge on the second floor for the kids and a screened-in porch with a full masonry fireplace to watch those Sunday afternoon Colts games.

This is an exposed laundry area at the top of the hall stairs - the louvered doors hide the washer and dryer!
Photo Credit - Bruce Schneider Photography

Horse Country Home
Lantlig inredning av ett grovkök, med en nedsänkt diskho, luckor med glaspanel, vita skåp, kaklad bänkskiva, vita väggar och en tvättmaskin och torktumlare bredvid varandra
Lantlig inredning av ett grovkök, med en nedsänkt diskho, luckor med glaspanel, vita skåp, kaklad bänkskiva, vita väggar och en tvättmaskin och torktumlare bredvid varandra

Idéer för små lantliga linjära tvättstugor, med flerfärgad stänkskydd, glaspanel som stänkskydd, skåp i shakerstil, vita skåp, en tvättmaskin och torktumlare bredvid varandra, bänkskiva i kvartsit, beige väggar, skiffergolv och svart golv

Large diameter Western Red Cedar logs from Pioneer Log Homes of B.C. built by Brian L. Wray in the Colorado Rockies. 4500 square feet of living space with 4 bedrooms, 3.5 baths and large common areas, decks, and outdoor living space make it perfect to enjoy the outdoors then get cozy next to the fireplace and the warmth of the logs.

Inredning av en klassisk mellanstor linjär tvättstuga, med en undermonterad diskho, luckor med upphöjd panel, vita skåp, beige väggar, klinkergolv i porslin och en tvättmaskin och torktumlare bredvid varandra

This contemporary compact laundry room packs a lot of punch and personality. With it's gold fixtures and hardware adding some glitz, the grey cabinetry, industrial floors and patterned backsplash tile brings interest to this small space. Fully loaded with hanging racks, large accommodating sink, vacuum/ironing board storage & laundry shoot, this laundry room is not only stylish but function forward.

The finished project! The white built-in locker system with a floor to ceiling cabinet for added storage. Black herringbone slate floor, and wood countertop for easy folding.

An open 2 story foyer also serves as a laundry space for a family of 5. Previously the machines were hidden behind bifold doors along with a utility sink. The new space is completely open to the foyer and the stackable machines are hidden behind flipper pocket doors so they can be tucked away when not in use. An extra deep countertop allow for plenty of space while folding and sorting laundry. A small deep sink offers opportunities for soaking the wash, as well as a makeshift wet bar during social events. Modern slab doors of solid Sapele with a natural stain showcases the inherent honey ribbons with matching vertical panels. Lift up doors and pull out towel racks provide plenty of useful storage in this newly invigorated space.

Shutter Avenue Photography
Rustik inredning av en mycket stor u-formad tvättstuga enbart för tvätt, med luckor med infälld panel, gröna skåp, bänkskiva i kvartsit, klinkergolv i keramik, en tvättmaskin och torktumlare bredvid varandra och orange väggar
Rustik inredning av en mycket stor u-formad tvättstuga enbart för tvätt, med luckor med infälld panel, gröna skåp, bänkskiva i kvartsit, klinkergolv i keramik, en tvättmaskin och torktumlare bredvid varandra och orange väggar
246 foton på orange tvättstuga
1