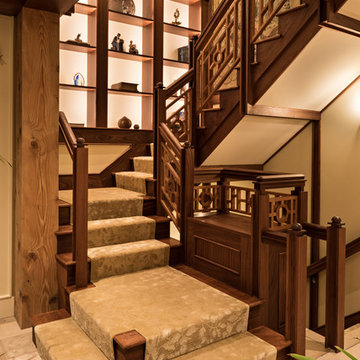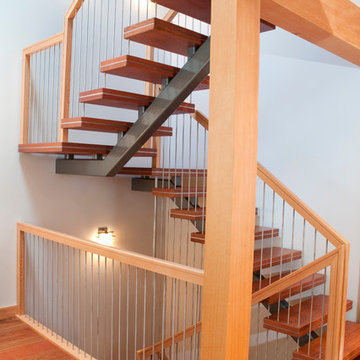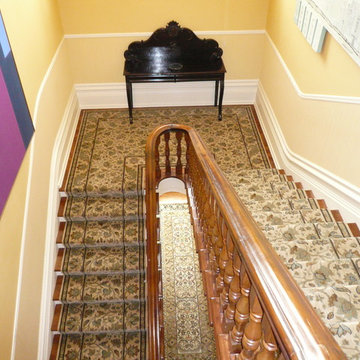341 foton på orange u-trappa
Sortera efter:
Budget
Sortera efter:Populärt i dag
1 - 20 av 341 foton
Artikel 1 av 3

John Cole Photography
Modern inredning av en u-trappa i trä, med sättsteg i trä och kabelräcke
Modern inredning av en u-trappa i trä, med sättsteg i trä och kabelräcke

Photographer | Daniel Nadelbach Photography
Inredning av en modern stor u-trappa i trä, med sättsteg i trä och räcke i flera material
Inredning av en modern stor u-trappa i trä, med sättsteg i trä och räcke i flera material
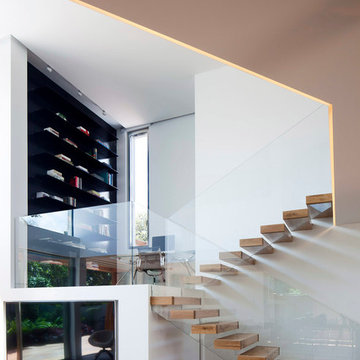
Contemporary Home, Living Room with Narrow Sight-line Windows.
Idéer för en modern u-trappa i trä, med öppna sättsteg
Idéer för en modern u-trappa i trä, med öppna sättsteg
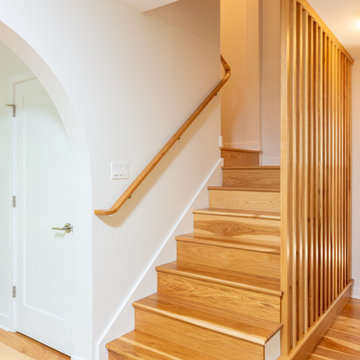
This midcentury-inspired custom hickory staircase was designed by Miranda Frye and executed by craftsman and Project Developer Matt Nicholas.
Bild på en mellanstor 50 tals u-trappa i trä, med sättsteg i trä och räcke i trä
Bild på en mellanstor 50 tals u-trappa i trä, med sättsteg i trä och räcke i trä
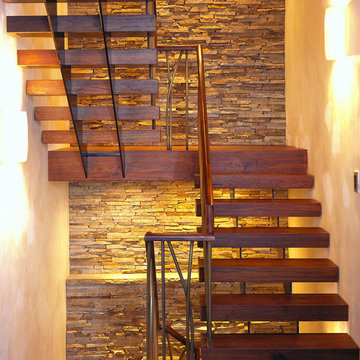
Photo Courtesy © Keller and Keller
Inspiration för moderna u-trappor i trä, med öppna sättsteg och räcke i metall
Inspiration för moderna u-trappor i trä, med öppna sättsteg och räcke i metall
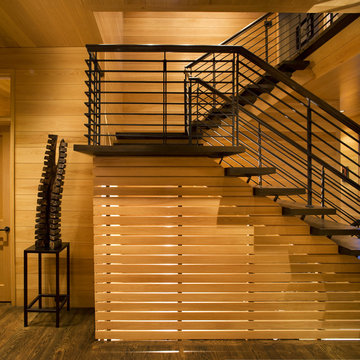
Won 2013 AIANC Design Award
Inspiration för klassiska u-trappor i trä, med öppna sättsteg och räcke i metall
Inspiration för klassiska u-trappor i trä, med öppna sättsteg och räcke i metall
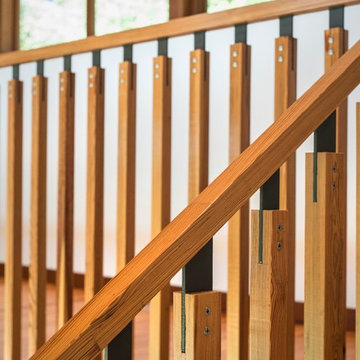
Stair pickets integrate into the risers and, along with the handrail, are made of salvaged old-growth long-leaf heart pine
Photo: Fredrik Brauer
Bild på en stor funkis u-trappa i trä, med öppna sättsteg
Bild på en stor funkis u-trappa i trä, med öppna sättsteg
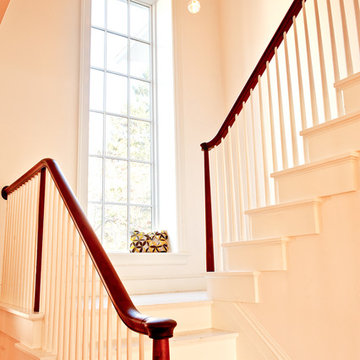
Photo by Mary Prince © 2013 Houzz
Idéer för en lantlig u-trappa, med sättsteg i målat trä
Idéer för en lantlig u-trappa, med sättsteg i målat trä
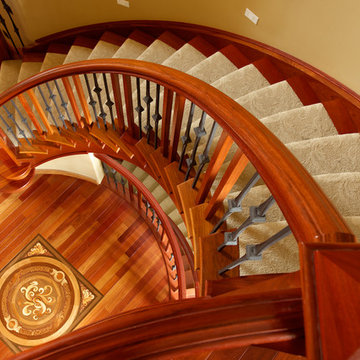
Ryan Patrick Kelly Photographs
Inspiration för stora klassiska u-trappor, med heltäckningsmatta, sättsteg i trä och räcke i flera material
Inspiration för stora klassiska u-trappor, med heltäckningsmatta, sättsteg i trä och räcke i flera material
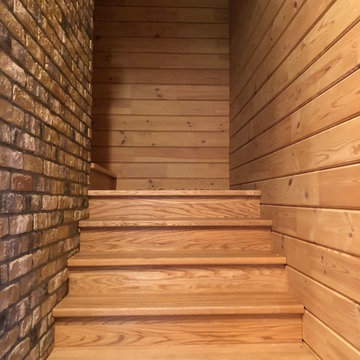
Архитектор Александр Петунин.
Строительство ПАЛЕКС дома из клееного бруса.
В этом проекте необычна конструкция лестницы: в доме выстроен стакан из кирпича для санузла, а лестницу пустили вокруг этого стакана на второй этаж. На втором этаже также оборудован санузел.
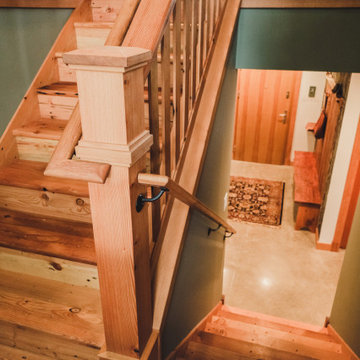
Stickley inspired staircase using only reclaimed materials. The majority of the material is re-milled Douglas fir flooring sourced from a 1920's remodel nearby.
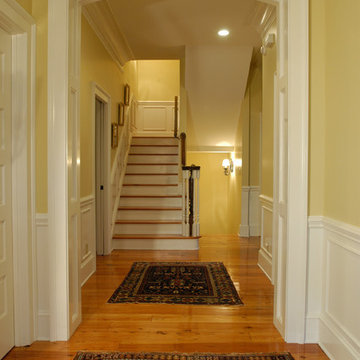
Sam Holland
Inspiration för en stor vintage u-trappa i trä, med sättsteg i trä och räcke i trä
Inspiration för en stor vintage u-trappa i trä, med sättsteg i trä och räcke i trä
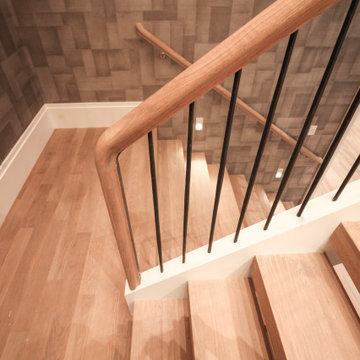
This versatile staircase doubles as seating, allowing home owners and guests to congregate by a modern wine cellar and bar. Oak steps with high risers were incorporated by the architect into this beautiful stair to one side of the thoroughfare; a riser-less staircase above allows natural lighting to create a fabulous focal point. CSC © 1976-2020 Century Stair Company. All rights reserved.
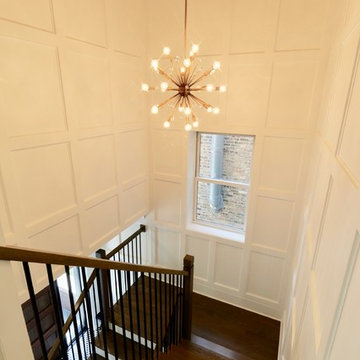
Converted a tired two-flat into a transitional single family home. The very narrow staircase was converted to an ample, bright u-shape staircase, the first floor and basement were opened for better flow, the existing second floor bedrooms were reconfigured and the existing second floor kitchen was converted to a master bath. A new detached garage was added in the back of the property.
Architecture and photography by Omar Gutiérrez, Architect
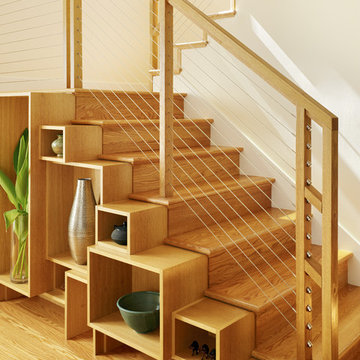
A new staircase was designed to access the new second story addition on an existing one-story Craftsman bungalow. A tall loft-like window at the landing allows natural light to reach the center of the home. Custom casework was designed to follow the contour of the stair.
Photo by Joe Fletcher Photography
341 foton på orange u-trappa
1

