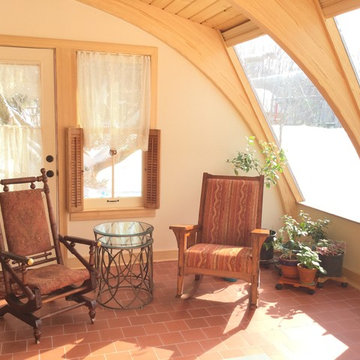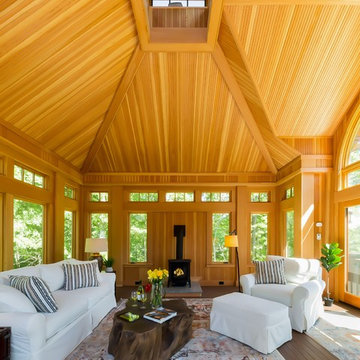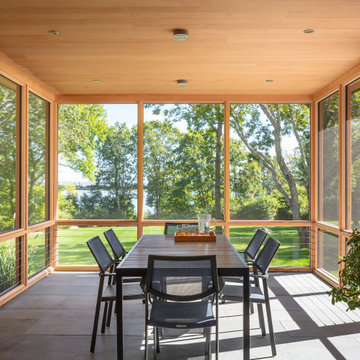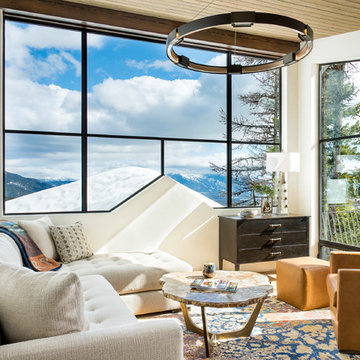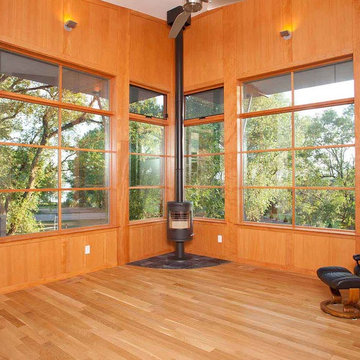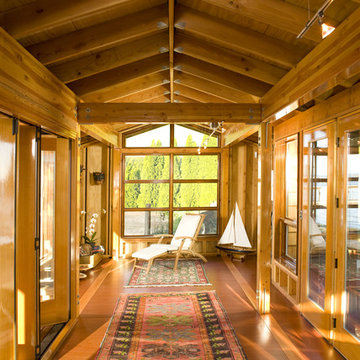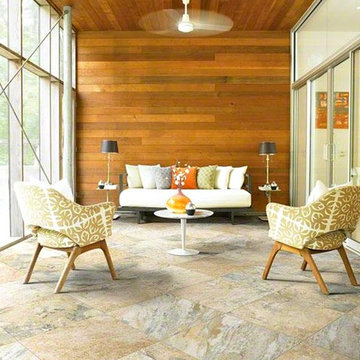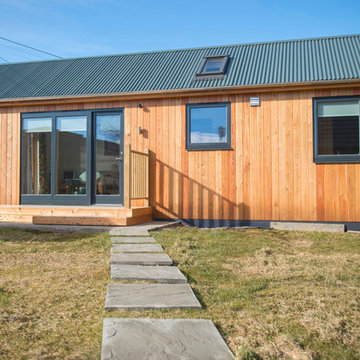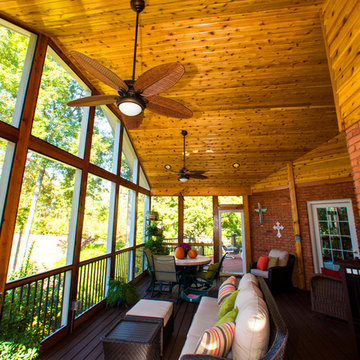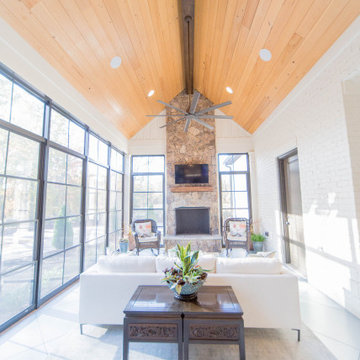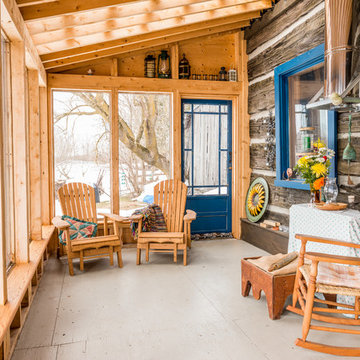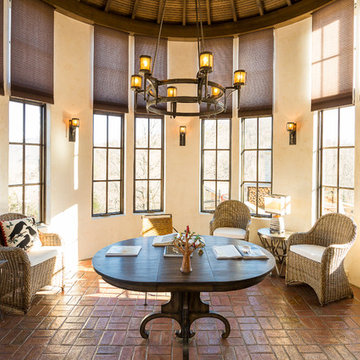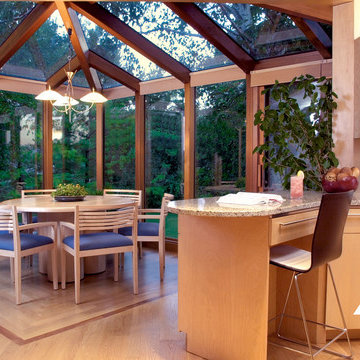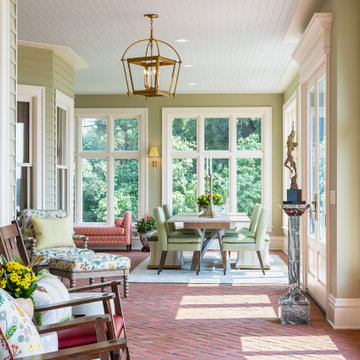409 foton på orange uterum
Sortera efter:
Budget
Sortera efter:Populärt i dag
21 - 40 av 409 foton
Artikel 1 av 2
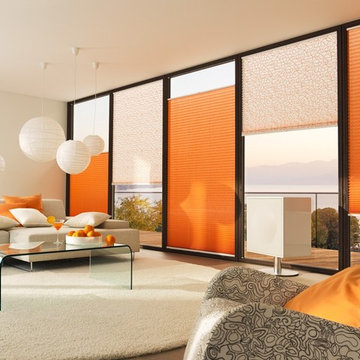
This glass wall creates a similar indoor outdoor feeling as a sunroom. Play with different fabrics to bring fun to your room and still have the flexibility of bottom up top down shades...
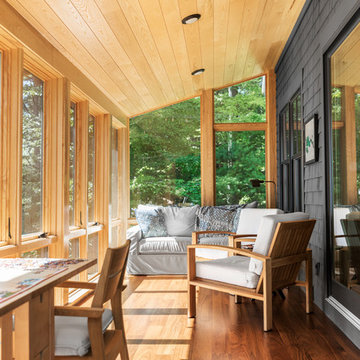
Contemporary meets rustic in this modern camp in Acton, Maine. Featuring Integrity from Marvin Windows and Doors.
Inredning av ett maritimt mellanstort uterum, med mellanmörkt trägolv och brunt golv
Inredning av ett maritimt mellanstort uterum, med mellanmörkt trägolv och brunt golv
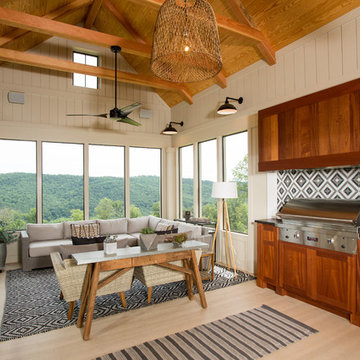
Inspiration för ett lantligt uterum, med ljust trägolv, tak och beiget golv
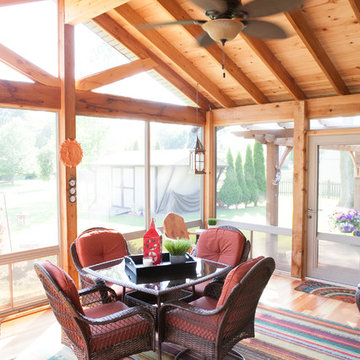
When Bill and Jackie Fox decided it was time for a 3 Season room, they worked with Todd Jurs at Advance Design Studio to make their back yard dream come true. Situated on an acre lot in Gilberts, the Fox’s wanted to enjoy their yard year round, get away from the mosquitoes, and enhance their home’s living space with an indoor/outdoor space the whole family could enjoy.
“Todd and his team at Advance Design Studio did an outstanding job meeting my needs. Todd did an excellent job helping us determine what we needed and how to design the space”, says Bill.
The 15’ x 18’ 3 Season’s Room was designed with an open end gable roof, exposing structural open beam cedar rafters and a beautiful tongue and groove Knotty Pine ceiling. The floor is a tongue and groove Douglas Fir, and amenities include a ceiling fan, a wall mounted TV and an outdoor pergola. Adjustable plexi-glass windows can be opened and closed for ease of keeping the space clean, and use in the cooler months. “With this year’s mild seasons, we have actually used our 3 season’s room year round and have really enjoyed it”, reports Bill.
“They built us a beautiful 3-season room. Everyone involved was great. Our main builder DJ, was quite a craftsman. Josh our Project Manager was excellent. The final look of the project was outstanding. We could not be happier with the overall look and finished result. I have already recommended Advance Design Studio to my friends”, says Bill Fox.
Photographer: Joe Nowak
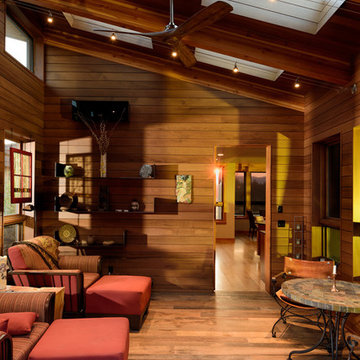
Christian Heeb
Foto på ett mellanstort rustikt uterum, med mellanmörkt trägolv, takfönster och brunt golv
Foto på ett mellanstort rustikt uterum, med mellanmörkt trägolv, takfönster och brunt golv
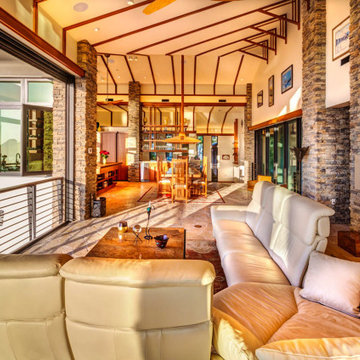
This is a home that was designed around the property. With views in every direction from the master suite and almost everywhere else in the home. The home was designed by local architect Randy Sample and the interior architecture was designed by Maurice Jennings Architecture, a disciple of E. Fay Jones. New Construction of a 4,400 sf custom home in the Southbay Neighborhood of Osprey, FL, just south of Sarasota.
409 foton på orange uterum
2
