140 foton på orange vardagsrum, med en spiselkrans i metall
Sortera efter:
Budget
Sortera efter:Populärt i dag
1 - 20 av 140 foton
Artikel 1 av 3

Idéer för att renovera ett lantligt vardagsrum, med ett finrum, vita väggar, ljust trägolv, en bred öppen spis och en spiselkrans i metall
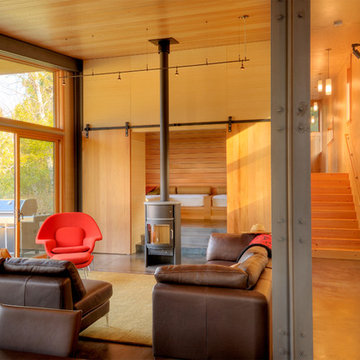
The great room features the "nest" that serves as a reading and relaxing nook plus extra sleeping space
photo by Ben Benschneider
Modern inredning av ett litet separat vardagsrum, med beige väggar, en öppen vedspis, ett finrum och en spiselkrans i metall
Modern inredning av ett litet separat vardagsrum, med beige väggar, en öppen vedspis, ett finrum och en spiselkrans i metall

This is the model unit for modern live-work lofts. The loft features 23 foot high ceilings, a spiral staircase, and an open bedroom mezzanine.
Inspiration för ett mellanstort industriellt separat vardagsrum, med grå väggar, betonggolv, en standard öppen spis, grått golv, ett finrum och en spiselkrans i metall
Inspiration för ett mellanstort industriellt separat vardagsrum, med grå väggar, betonggolv, en standard öppen spis, grått golv, ett finrum och en spiselkrans i metall
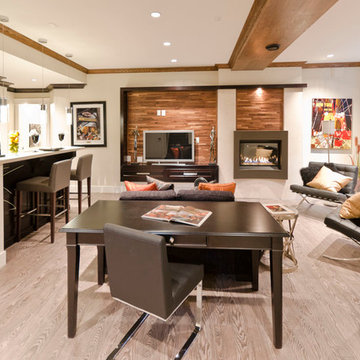
Carsten Arnold Photography
Exempel på ett modernt vardagsrum, med vita väggar, ljust trägolv, en standard öppen spis, en spiselkrans i metall och beiget golv
Exempel på ett modernt vardagsrum, med vita väggar, ljust trägolv, en standard öppen spis, en spiselkrans i metall och beiget golv

Foto på ett lantligt vardagsrum, med vita väggar, ljust trägolv, en standard öppen spis, en spiselkrans i metall, en väggmonterad TV och beiget golv

Addition and remodel of mid-century rambler
Modern inredning av ett vardagsrum, med beige väggar, en standard öppen spis och en spiselkrans i metall
Modern inredning av ett vardagsrum, med beige väggar, en standard öppen spis och en spiselkrans i metall

The owners of this downtown Wichita condo contacted us to design a fireplace for their loft living room. The faux I-beam was the solution to hiding the duct work necessary to properly vent the gas fireplace. The ceiling height of the room was approximately 20' high. We used a mixture of real stone veneer, metallic tile, & black metal to create this unique fireplace design. The division of the faux I-beam between the materials brings the focus down to the main living area.
Photographer: Fred Lassmann

In this gorgeous Carmel residence, the primary objective for the great room was to achieve a more luminous and airy ambiance by eliminating the prevalent brown tones and refinishing the floors to a natural shade.
The kitchen underwent a stunning transformation, featuring white cabinets with stylish navy accents. The overly intricate hood was replaced with a striking two-tone metal hood, complemented by a marble backsplash that created an enchanting focal point. The two islands were redesigned to incorporate a new shape, offering ample seating to accommodate their large family.
In the butler's pantry, floating wood shelves were installed to add visual interest, along with a beverage refrigerator. The kitchen nook was transformed into a cozy booth-like atmosphere, with an upholstered bench set against beautiful wainscoting as a backdrop. An oval table was introduced to add a touch of softness.
To maintain a cohesive design throughout the home, the living room carried the blue and wood accents, incorporating them into the choice of fabrics, tiles, and shelving. The hall bath, foyer, and dining room were all refreshed to create a seamless flow and harmonious transition between each space.
---Project completed by Wendy Langston's Everything Home interior design firm, which serves Carmel, Zionsville, Fishers, Westfield, Noblesville, and Indianapolis.
For more about Everything Home, see here: https://everythinghomedesigns.com/
To learn more about this project, see here:
https://everythinghomedesigns.com/portfolio/carmel-indiana-home-redesign-remodeling
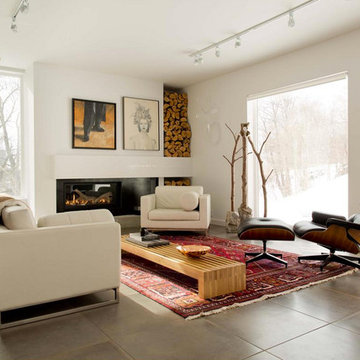
Hemmings House Pics.
Bild på ett mellanstort funkis vardagsrum, med ett finrum, vita väggar, betonggolv, en standard öppen spis och en spiselkrans i metall
Bild på ett mellanstort funkis vardagsrum, med ett finrum, vita väggar, betonggolv, en standard öppen spis och en spiselkrans i metall

Idéer för ett stort modernt allrum med öppen planlösning, med gula väggar, klinkergolv i keramik, en öppen vedspis, en spiselkrans i metall, en fristående TV och vitt golv

Living Room of the Beautiful New Encino Construction which included the installation of the angled ceiling, black window trim, wall painting, fireplace, clerestory windows, pendant lighting, light hardwood flooring and living room furnitures.
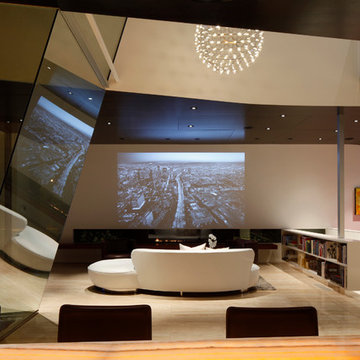
A concealed projector creates an elegant ambiance.
Inspiration för mellanstora moderna allrum med öppen planlösning, med vita väggar, travertin golv, en bred öppen spis och en spiselkrans i metall
Inspiration för mellanstora moderna allrum med öppen planlösning, med vita väggar, travertin golv, en bred öppen spis och en spiselkrans i metall
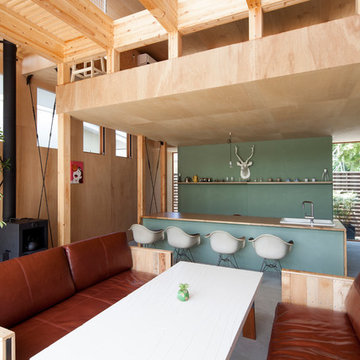
Inredning av ett asiatiskt litet allrum med öppen planlösning, med vita väggar, betonggolv, en öppen vedspis och en spiselkrans i metall
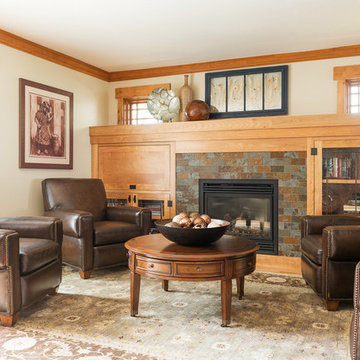
Photo by Lucy Call
Bild på ett amerikanskt vardagsrum, med beige väggar, en standard öppen spis och en spiselkrans i metall
Bild på ett amerikanskt vardagsrum, med beige väggar, en standard öppen spis och en spiselkrans i metall

Ristrutturazione completa appartamento da 120mq con carta da parati e camino effetto corten
Idéer för att renovera ett stort funkis allrum med öppen planlösning, med ett finrum, grå väggar, en bred öppen spis, en spiselkrans i metall, en väggmonterad TV och grått golv
Idéer för att renovera ett stort funkis allrum med öppen planlösning, med ett finrum, grå väggar, en bred öppen spis, en spiselkrans i metall, en väggmonterad TV och grått golv
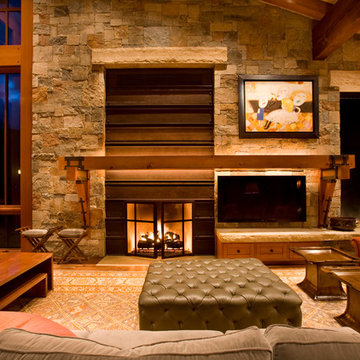
Idéer för att renovera ett stort funkis allrum med öppen planlösning, med en standard öppen spis, en väggmonterad TV, beige väggar, mörkt trägolv, en spiselkrans i metall och brunt golv
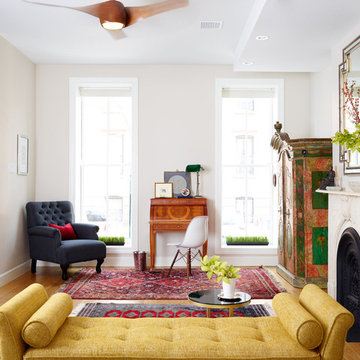
John Dolan
Inspiration för mellanstora klassiska allrum med öppen planlösning, med ett finrum, vita väggar, ljust trägolv, en standard öppen spis och en spiselkrans i metall
Inspiration för mellanstora klassiska allrum med öppen planlösning, med ett finrum, vita väggar, ljust trägolv, en standard öppen spis och en spiselkrans i metall
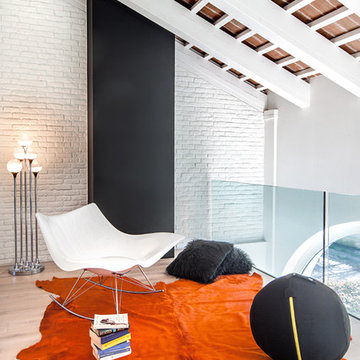
Eklektisk inredning av ett loftrum, med vita väggar, ljust trägolv, en standard öppen spis, en spiselkrans i metall och ett finrum
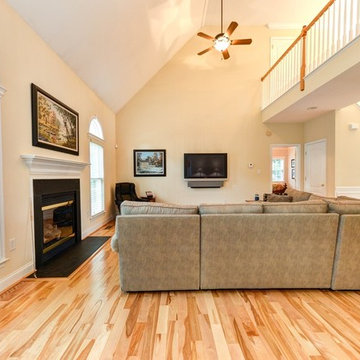
Nice living room featuring our Yellow Birch natural hardwood floor.
Inspiration för ett mellanstort funkis loftrum, med beige väggar, ljust trägolv, ett finrum, en standard öppen spis, en väggmonterad TV, en spiselkrans i metall och beiget golv
Inspiration för ett mellanstort funkis loftrum, med beige väggar, ljust trägolv, ett finrum, en standard öppen spis, en väggmonterad TV, en spiselkrans i metall och beiget golv
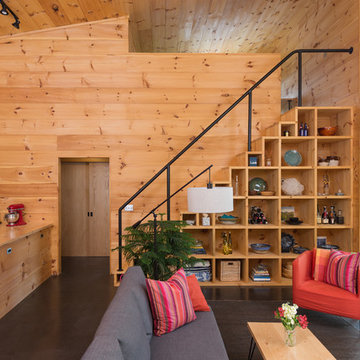
Interior built by Sweeney Design Build. Living room with custom built-ins staircase.
Bild på ett mellanstort rustikt loftrum, med ett finrum, betonggolv, en öppen hörnspis, en spiselkrans i metall och svart golv
Bild på ett mellanstort rustikt loftrum, med ett finrum, betonggolv, en öppen hörnspis, en spiselkrans i metall och svart golv
140 foton på orange vardagsrum, med en spiselkrans i metall
1