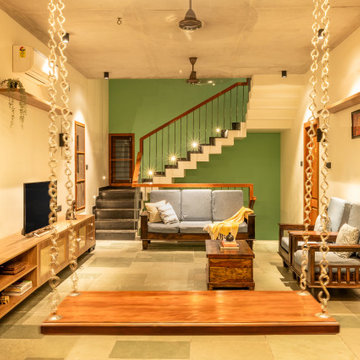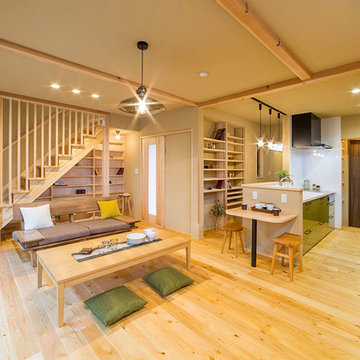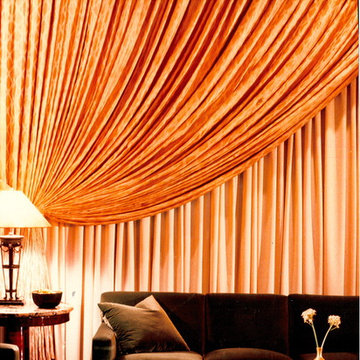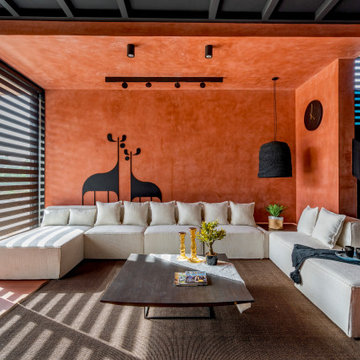17 974 foton på orange vardagsrum

Architect: Cook Architectural Design Studio
General Contractor: Erotas Building Corp
Photo Credit: Susan Gilmore Photography
Idéer för mellanstora vintage vardagsrum, med vita väggar och mörkt trägolv
Idéer för mellanstora vintage vardagsrum, med vita väggar och mörkt trägolv
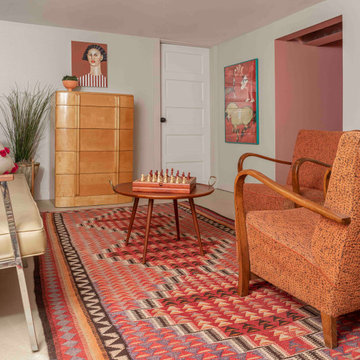
Basement with vintage finds.
Exempel på ett eklektiskt vardagsrum, med rosa väggar
Exempel på ett eklektiskt vardagsrum, med rosa väggar

Modern inredning av ett stort allrum med öppen planlösning, med ett finrum, vita väggar, en standard öppen spis, en spiselkrans i sten och brunt golv

函館Y邸
Idéer för att renovera ett mellanstort orientaliskt allrum med öppen planlösning, med vita väggar, mellanmörkt trägolv och brunt golv
Idéer för att renovera ett mellanstort orientaliskt allrum med öppen planlösning, med vita väggar, mellanmörkt trägolv och brunt golv

Inspiration för mellanstora rustika allrum med öppen planlösning, med ett bibliotek, en öppen vedspis, en spiselkrans i metall, bruna väggar, ljust trägolv och beiget golv
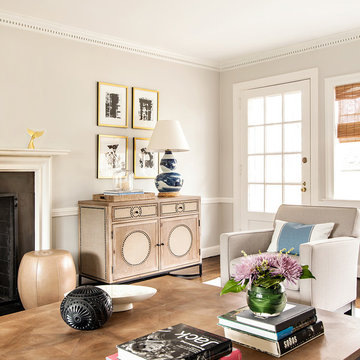
Inspiration för klassiska vardagsrum, med grå väggar, mörkt trägolv och en standard öppen spis
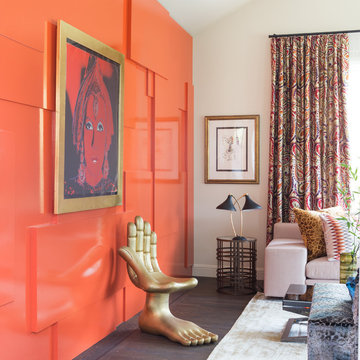
An extraordinary WARHOL collection was the starting point of this project for a family with young kids in need of functional yet stylish interiors. Brightly colored, lacquered walls are the backdrop for the art which dictated the colors used. Custom built-ins and 3 dimensional walls add interest and definition to the spaces. A Missoni carpet connects the dots.
Photography by: David Duncan Livingston

The magnificent Villa de Martini is a Mediterranean style villa built in 1929 by the de Martini Family. Located on Telegraph Hill San Francisco, the villa enjoys sweeping views of the Golden Gate Bridge, San Francisco Bay, Alcatraz Island, Pier 39, the yachting marina, the Bay Bridge, and the Richmond-San Rafael Bridge.
This exquisite villa is on a triple wide lot with beautiful European-style gardens filled with olive trees, lemon trees, roses, Travertine stone patios, walkways, and the motor court, which is designed to be tented for parties. It is reminiscent of the charming villas of Positano in far away Italy and yet it is walking distance to San Francisco Financial District, Ferry Building, the Embarcadero, North Beach, and Aquatic Park.
The current owners painstakingly remodeled the home in recent years with all new systems and added new rooms. They meticulously preserved and enhanced the original architectural details including Italian mosaics, hand painted palazzo ceilings, the stone columns, the arched windows and doorways, vaulted living room silver leaf ceiling, exquisite inlaid hardwood floors, and Venetian hand-plastered walls.
This is one of the finest homes in San Francisco CA for both relaxing with family and graciously entertaining friends. There are 4 bedrooms, 3 full and 2 half baths, a library, an office, a family room, formal dining and living rooms, a gourmet kitchen featuring top of the line appliances including a built-in espresso machine, caterer’s kitchen, and a wine cellar. There is also a guest suite with a kitchenette, laundry facility and a 2 car detached garage off the motor court, equipped with a Tesla charging station.

This custom home built above an existing commercial building was designed to be an urban loft. The firewood neatly stacked inside the custom blue steel metal shelves becomes a design element of the fireplace. Photo by Lincoln Barber

Sean Airhart
Inredning av ett modernt vardagsrum, med en spiselkrans i betong, betonggolv, grå väggar, en standard öppen spis och en inbyggd mediavägg
Inredning av ett modernt vardagsrum, med en spiselkrans i betong, betonggolv, grå väggar, en standard öppen spis och en inbyggd mediavägg
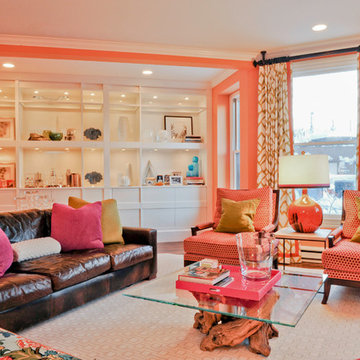
Bright colors add cheer to the open living room, carrying orange from the banquet accented with pops of pink, green all resting on a neutral brown leather couch.

One LARGE room that serves multiple purposes.
Inspiration för mycket stora eklektiska allrum med öppen planlösning, med beige väggar, en standard öppen spis, mörkt trägolv och en spiselkrans i trä
Inspiration för mycket stora eklektiska allrum med öppen planlösning, med beige väggar, en standard öppen spis, mörkt trägolv och en spiselkrans i trä
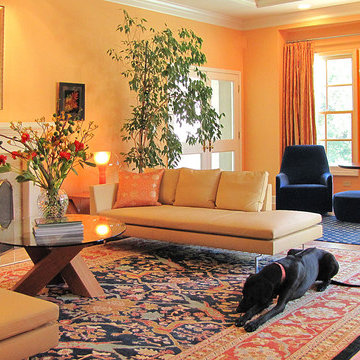
Modern inredning av ett vardagsrum, med ett finrum, orange väggar och en standard öppen spis

Natural stone and reclaimed timber beams...
Bild på ett rustikt vardagsrum, med en spiselkrans i sten, en standard öppen spis och mörkt trägolv
Bild på ett rustikt vardagsrum, med en spiselkrans i sten, en standard öppen spis och mörkt trägolv
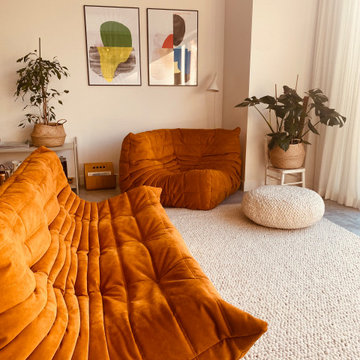
The lounge are uses modular sofas for maximum flexibility. The sofas are arranged facing the garden. A Moroccan custom made boucle rug adds texture and warmth to the space and carefully defines the lounge area. No coffee table, instead smaller side tables for increased movability.
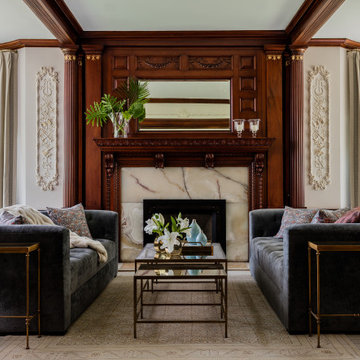
LeBlanc Design
Michael J. Lee Photography
Idéer för att renovera ett vintage vardagsrum
Idéer för att renovera ett vintage vardagsrum
17 974 foton på orange vardagsrum
7
