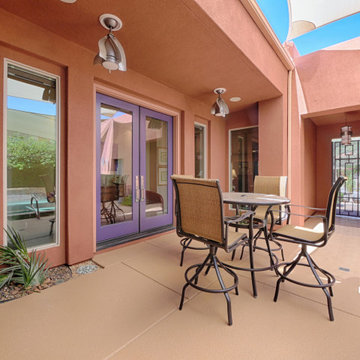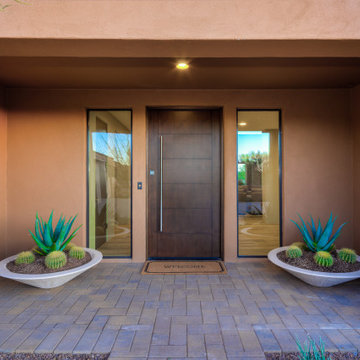166 foton på oranget hus, med allt i ett plan
Sortera efter:
Budget
Sortera efter:Populärt i dag
1 - 20 av 166 foton
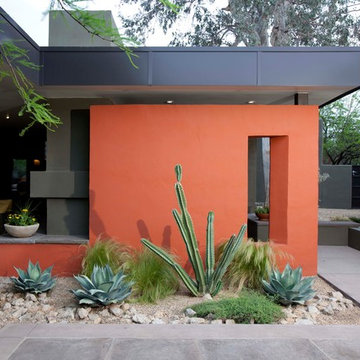
Orange walls showcase sculptural plantings. Photo by Michael Woodall
Idéer för funkis oranga hus, med allt i ett plan
Idéer för funkis oranga hus, med allt i ett plan

Bracket portico for side door of house. The roof features a shed style metal roof. Designed and built by Georgia Front Porch.
Idéer för små vintage oranga hus, med allt i ett plan, tegel, pulpettak och tak i metall
Idéer för små vintage oranga hus, med allt i ett plan, tegel, pulpettak och tak i metall

Atlanta modern home designed by Dencity LLC and built by Cablik Enterprises. Photo by AWH Photo & Design.
Bild på ett mellanstort funkis oranget hus, med allt i ett plan och platt tak
Bild på ett mellanstort funkis oranget hus, med allt i ett plan och platt tak

This home was in bad shape when we started the design process, but with a lot of hard work and care, we were able to restore all original windows, siding, & railing. A new quarter light front door ties in with the home's craftsman style.
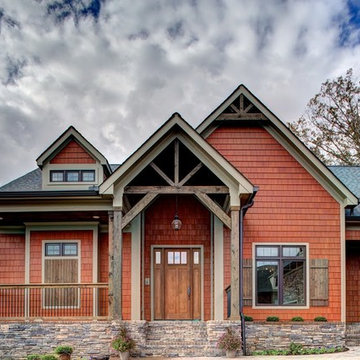
Exempel på ett mellanstort rustikt oranget hus, med allt i ett plan, sadeltak och tak i shingel
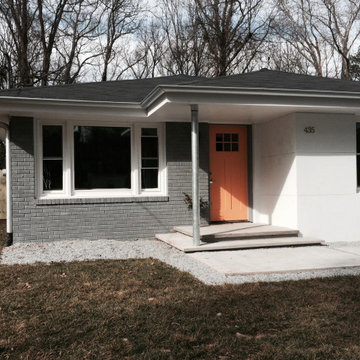
Exempel på ett litet klassiskt oranget hus, med allt i ett plan, tegel och valmat tak
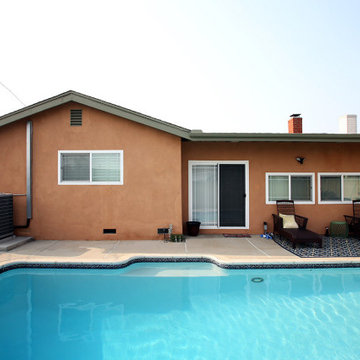
For this project we painted the exterior walls and wood trims of this craftsman home. Fog Coating, a coating that can be applied to a traditional stucco finish that will even out the color of the stucco was applied. For further questions or to schedule a free quote give us a call today. 562-218-3295

Front Entry
Inredning av ett klassiskt litet oranget hus, med allt i ett plan, sadeltak och tak i shingel
Inredning av ett klassiskt litet oranget hus, med allt i ett plan, sadeltak och tak i shingel
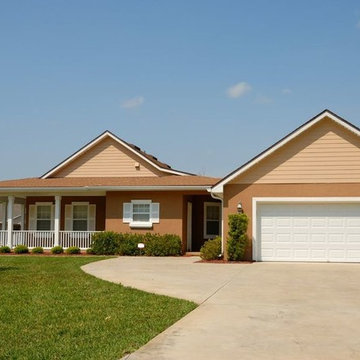
Idéer för mellanstora vintage oranga hus, med allt i ett plan, stuckatur, valmat tak och tak i shingel
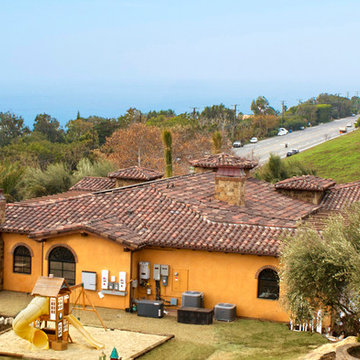
Corona Tapered Mission in
50% 2F45CC16D, 20% B317-R Taupe Smoke Blend
20% 2F45 Tobacco, 10% B330-R Santa Barbara Blend
with 100% 2F45 Pans
Idéer för medelhavsstil oranga hus, med allt i ett plan, stuckatur, valmat tak och tak med takplattor
Idéer för medelhavsstil oranga hus, med allt i ett plan, stuckatur, valmat tak och tak med takplattor
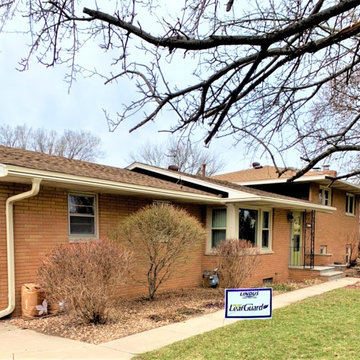
LeafGuard® Brand Gutters are designed to imitate the look of crown molding, ensuring that they are an enhancement to each home they are installed on.
After Ted, project was completed, he sent us the following compliments, "Everything is great. Very neat and the gutters are working."

Steve Smith, ImaginePhotographics
Exempel på ett modernt oranget hus, med allt i ett plan och pulpettak
Exempel på ett modernt oranget hus, med allt i ett plan och pulpettak
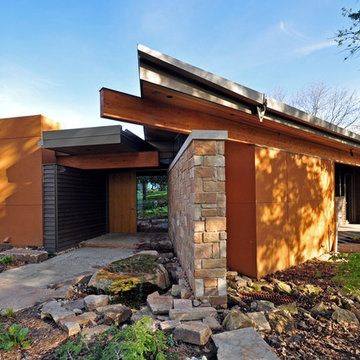
entry view.
photo: Jim Gempeler, GMK architecture inc.
Modern inredning av ett oranget hus, med allt i ett plan
Modern inredning av ett oranget hus, med allt i ett plan

Idéer för att renovera ett litet vintage oranget hus, med allt i ett plan, tegel och valmat tak
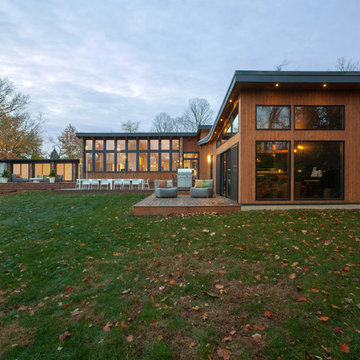
Rear Elevation Fall 2018 - Cigar Room - Midcentury Modern Addition - Brendonwood, Indianapolis - Architect: HAUS | Architecture For Modern Lifestyles - Construction Manager:
WERK | Building Modern - Photo: HAUS

An exterior picture form our recently complete single storey extension in Bedford, Bedfordshire.
This double-hipped lean to style with roof windows, downlighters and bifold doors make the perfect combination for open plan living in the brightest way.
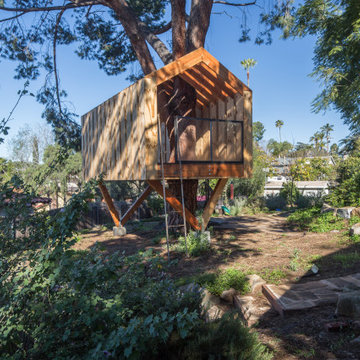
A creative design project - architecturally designed treehouse!
Inspiration för små oranga trähus, med allt i ett plan
Inspiration för små oranga trähus, med allt i ett plan
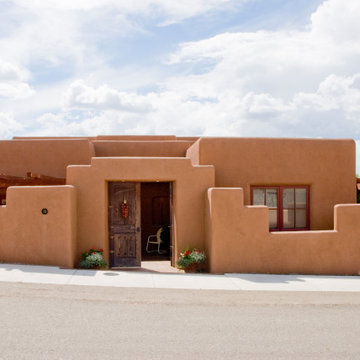
Inredning av ett amerikanskt stort oranget hus, med allt i ett plan, stuckatur och platt tak
166 foton på oranget hus, med allt i ett plan
1
