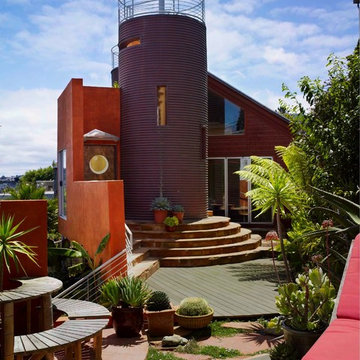37 foton på oranget hus, med metallfasad
Sortera efter:
Budget
Sortera efter:Populärt i dag
1 - 20 av 37 foton

Bruce Damonte
Inspiration för små moderna oranga hus, med tre eller fler plan, metallfasad och pulpettak
Inspiration för små moderna oranga hus, med tre eller fler plan, metallfasad och pulpettak
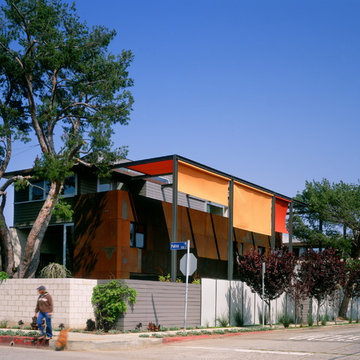
Bild på ett industriellt oranget hus, med två våningar och metallfasad
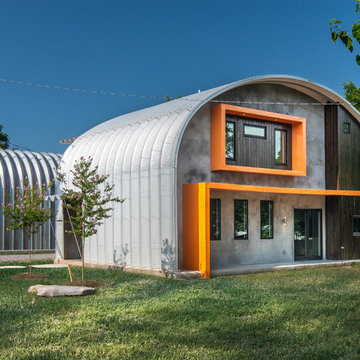
Custom Quonset Hut becomes a single family home, bridging the divide between industrial and residential zoning in a historic neighborhood.
Inredning av ett industriellt mellanstort oranget hus, med två våningar, metallfasad och tak i metall
Inredning av ett industriellt mellanstort oranget hus, med två våningar, metallfasad och tak i metall
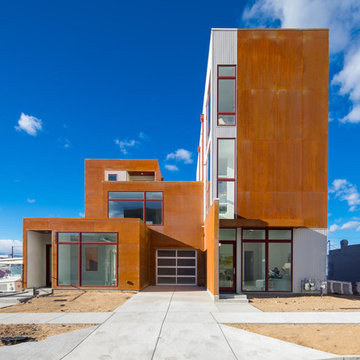
Inspiration för stora moderna oranga flerfamiljshus, med tre eller fler plan, metallfasad och platt tak
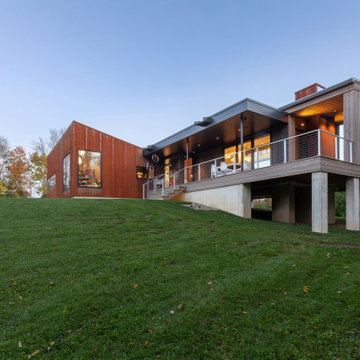
House position strategically engages terrain - Architect: HAUS | Architecture For Modern Lifestyles - Builder: WERK | Building Modern - Photo: HAUS
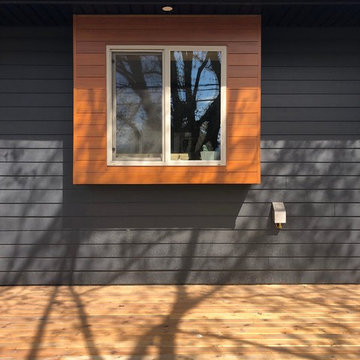
Idéer för att renovera ett litet funkis oranget hus, med allt i ett plan, metallfasad, valmat tak och tak i shingel
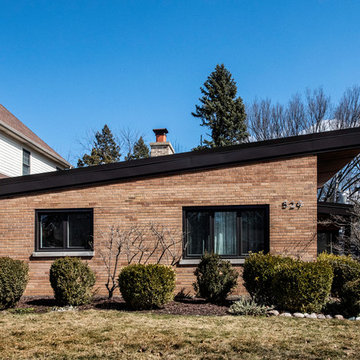
Matt Adema Media
Idéer för små retro oranga hus, med tre eller fler plan, metallfasad och pulpettak
Idéer för små retro oranga hus, med tre eller fler plan, metallfasad och pulpettak
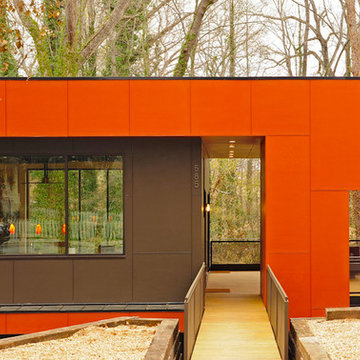
Fredrik Brauer
Idéer för ett stort modernt oranget hus, med två våningar, metallfasad, platt tak och tak i metall
Idéer för ett stort modernt oranget hus, med två våningar, metallfasad, platt tak och tak i metall
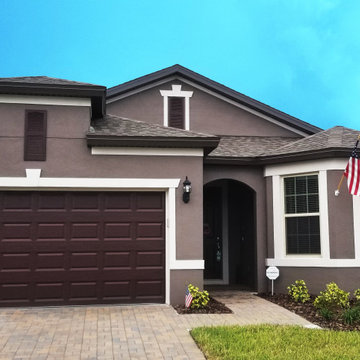
Musket Brown Aluminum Vented Soffit and Fascia
Idéer för att renovera ett oranget hus, med två våningar, metallfasad, sadeltak och tak i shingel
Idéer för att renovera ett oranget hus, med två våningar, metallfasad, sadeltak och tak i shingel
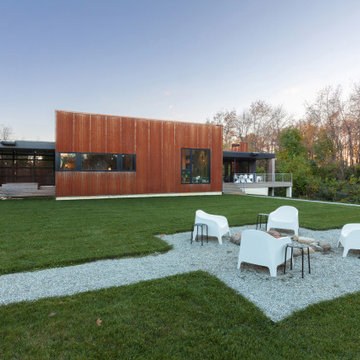
North square view highlights Corten cladding and house + site relationships - Architect: HAUS | Architecture For Modern Lifestyles - Builder: WERK | Building Modern - Photo: HAUS
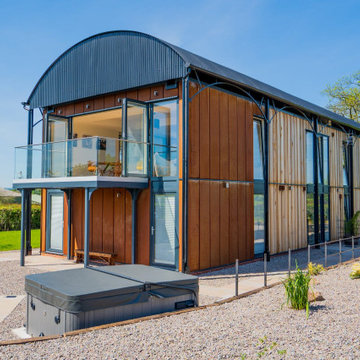
This projects takes a redundant Dutch barn and transforms it into a contemporary home.
The external spaces around the Dutch barn can be accessed directly from the bedrooms. The first floor living space as a balcony for access and to enjoy views of Herefordshire.
Architect Garry Thomas unlocked planning permission for this open countryside location to add substantial value to the farm. Project carried on whilst working at RRA. As RRA design director Garry having built up the company from a staff of 5 to 23 left in 2016 to launch Thomas Studio Architects. With Dutch barns now a speciality you can find out about how to convert a dutch barn at www.thomasstudio.co.uk
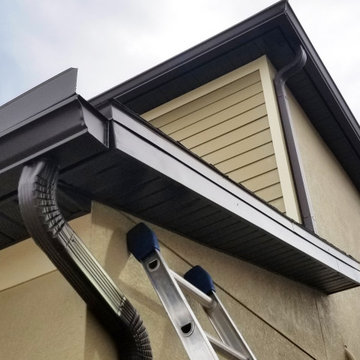
Musket Brown Aluminum Vented Soffit and Fascia
Idéer för oranga hus, med två våningar, metallfasad, sadeltak och tak i shingel
Idéer för oranga hus, med två våningar, metallfasad, sadeltak och tak i shingel
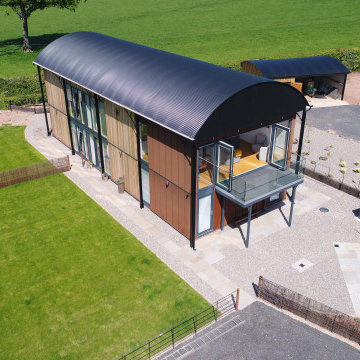
This projects takes a redundant Dutch barn and transforms it into a contemporary home.
The external spaces around the Dutch barn can be accessed directly from the bedrooms. The first floor living space as a balcony for access and to enjoy views of Herefordshire.
Architect Garry Thomas unlocked planning permission for this open countryside location to add substantial value to the farm. Project carried on whilst working at RRA. As RRA design director Garry having built up the company from a staff of 5 to 23 left in 2016 to launch Thomas Studio Architects. With Dutch barns now a speciality you can find out about how to convert a dutch barn at www.thomasstudio.co.uk
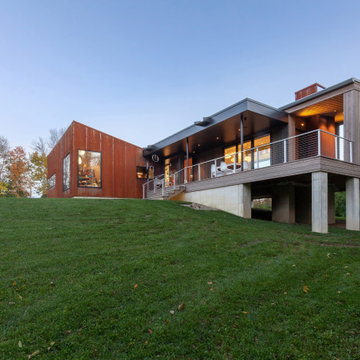
House position strategically engages terrain - Architect: HAUS | Architecture For Modern Lifestyles - Builder: WERK | Building Modern - Photo: HAUS
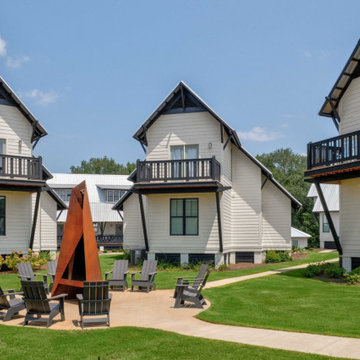
Student Housing Community in Duplexes linked together for Fraternities and Sororities
International Design Awards Honorable Mention for Professional Design
2018 American Institute of Building Design Best in Show
2018 American Institute of Building Design Grand ARDA American Residential Design Award for Multi-Family of the Year
2018 American Institute of Building Design Grand ARDA American Residential Design Award for Design Details
2018 NAHB Best in American Living Awards Gold Award for Detail of the Year
2018 NAHB Best in American Living Awards Gold Award for Student Housing
2019 Student Housing Business National Innovator Award for Best Student Housing Design over 400 Beds
AIA Chapter Housing Citation
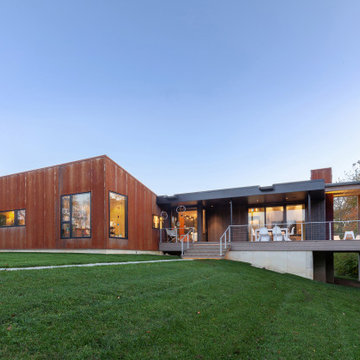
Natural exterior weathering materials compliment one another's patina - Architect: HAUS | Architecture For Modern Lifestyles - Builder: WERK | Building Modern - Photo: HAUS
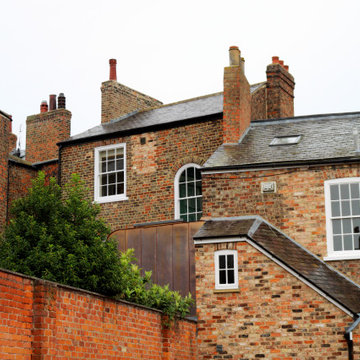
Idéer för ett mycket stort modernt oranget radhus, med metallfasad och tak i metall
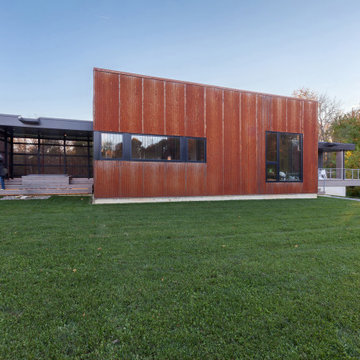
Natural exterior weathering materials compliment one another's patina - Architect: HAUS | Architecture For Modern Lifestyles - Builder: WERK | Building Modern - Photo: HAUS

Fredrik Brauer
Inredning av ett modernt stort oranget hus, med två våningar, metallfasad, platt tak och tak i metall
Inredning av ett modernt stort oranget hus, med två våningar, metallfasad, platt tak och tak i metall
37 foton på oranget hus, med metallfasad
1
