93 foton på oranget hus, med platt tak
Sortera efter:
Budget
Sortera efter:Populärt i dag
1 - 20 av 93 foton

Modern Chicago single family home
Idéer för ett modernt oranget hus, med tre eller fler plan, tegel, platt tak och tak i metall
Idéer för ett modernt oranget hus, med tre eller fler plan, tegel, platt tak och tak i metall

Atlanta modern home designed by Dencity LLC and built by Cablik Enterprises. Photo by AWH Photo & Design.
Bild på ett mellanstort funkis oranget hus, med allt i ett plan och platt tak
Bild på ett mellanstort funkis oranget hus, med allt i ett plan och platt tak
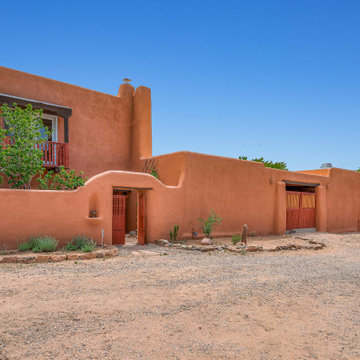
Inspiration för ett mycket stort amerikanskt oranget hus, med två våningar, stuckatur och platt tak
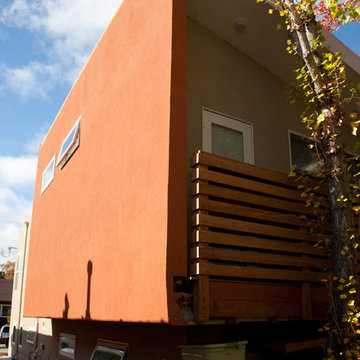
Exterior view of an addition project (rear addition no visible)
Photo Credit: Molly Decoudreaux
Idéer för ett mellanstort modernt oranget hus, med stuckatur, två våningar och platt tak
Idéer för ett mellanstort modernt oranget hus, med stuckatur, två våningar och platt tak
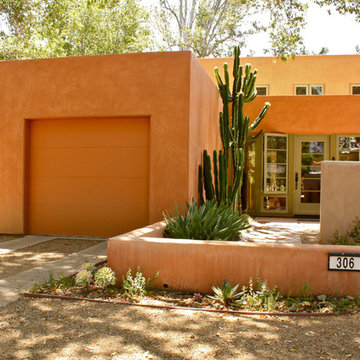
Design and Architecture by Kate Svoboda-Spanbock of HERE Design and Architecture
Shannon Malone © 2012 Houzz
Inspiration för amerikanska oranga hus, med två våningar, stuckatur och platt tak
Inspiration för amerikanska oranga hus, med två våningar, stuckatur och platt tak

Curvaceous geometry shapes this super insulated modern earth-contact home-office set within the desert xeriscape landscape on the outskirts of Phoenix Arizona, USA.
This detached Desert Office or Guest House is actually set below the xeriscape desert garden by 30", creating eye level garden views when seated at your desk. Hidden below, completely underground and naturally cooled by the masonry walls in full earth contact, sits a six car garage and storage space.
There is a spiral stair connecting the two levels creating the sensation of climbing up and out through the landscaping as you rise up the spiral, passing by the curved glass windows set right at ground level.
This property falls withing the City Of Scottsdale Natural Area Open Space (NAOS) area so special attention was required for this sensitive desert land project.
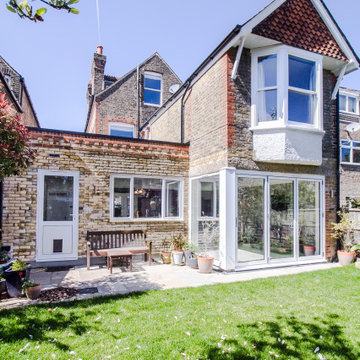
Idéer för ett mellanstort klassiskt oranget hus, med tre eller fler plan, tegel och platt tak
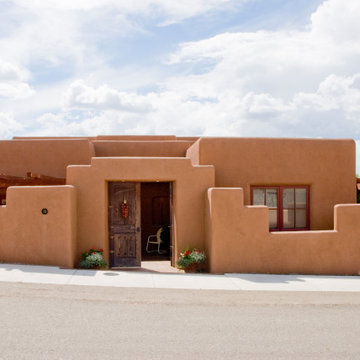
Inredning av ett amerikanskt stort oranget hus, med allt i ett plan, stuckatur och platt tak
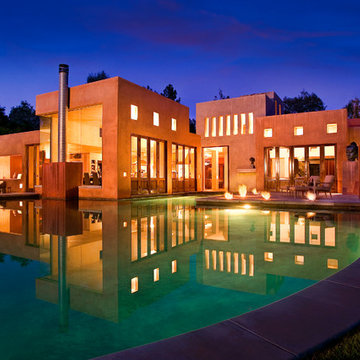
Mandeville Canyon Brentwood, Los Angeles modern Mediterranean style luxury home with swimming pool & light filled window design
Exempel på ett stort medelhavsstil oranget hus, med allt i ett plan och platt tak
Exempel på ett stort medelhavsstil oranget hus, med allt i ett plan och platt tak

Balancing coziness with this impressive fiber cement exterior design in mustard color.
Inspiration för mycket stora moderna oranga lägenheter, med fiberplattor i betong, platt tak och tak i mixade material
Inspiration för mycket stora moderna oranga lägenheter, med fiberplattor i betong, platt tak och tak i mixade material
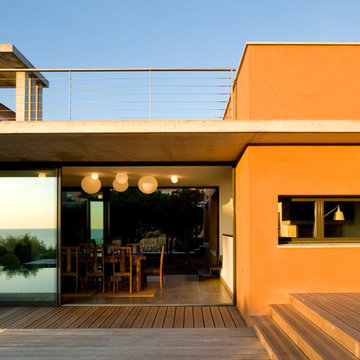
Barbara Bouyne
Inspiration för ett mellanstort medelhavsstil oranget hus, med två våningar och platt tak
Inspiration för ett mellanstort medelhavsstil oranget hus, med två våningar och platt tak
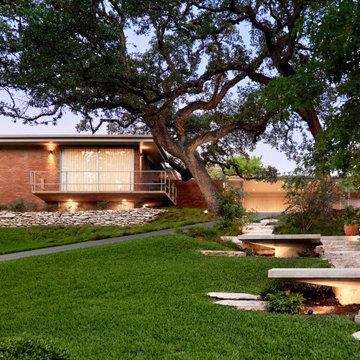
Inspiration för mellanstora 60 tals oranga hus, med allt i ett plan, tegel och platt tak
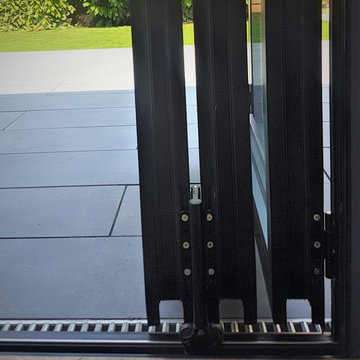
Inspiration för ett mellanstort funkis oranget hus, med allt i ett plan, tegel, platt tak och tak i mixade material
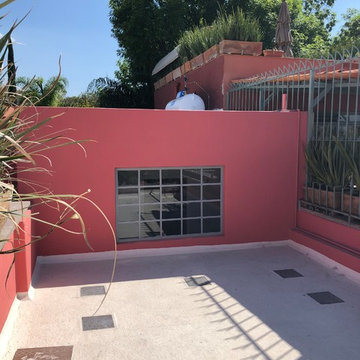
Idéer för mellanstora funkis oranga hus, med tre eller fler plan, stuckatur och platt tak
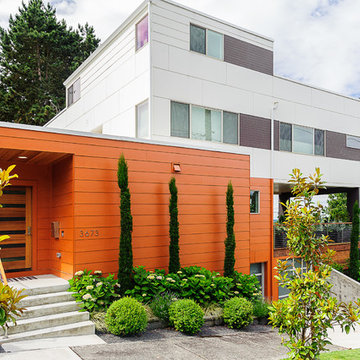
Idéer för ett mellanstort modernt oranget hus, med tre eller fler plan och platt tak
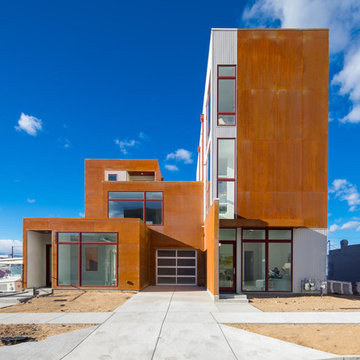
Inspiration för stora moderna oranga flerfamiljshus, med tre eller fler plan, metallfasad och platt tak
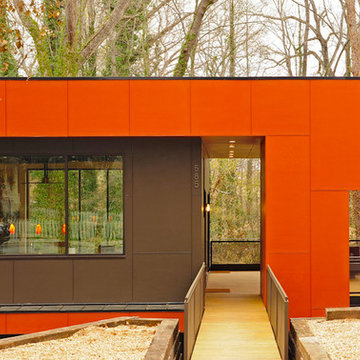
Fredrik Brauer
Idéer för ett stort modernt oranget hus, med två våningar, metallfasad, platt tak och tak i metall
Idéer för ett stort modernt oranget hus, med två våningar, metallfasad, platt tak och tak i metall

Curvaceous geometry shapes this super insulated modern earth-contact home-office set within the desert xeriscape landscape on the outskirts of Phoenix Arizona, USA.
This detached Desert Office or Guest House is actually set below the xeriscape desert garden by 30", creating eye level garden views when seated at your desk. Hidden below, completely underground and naturally cooled by the masonry walls in full earth contact, sits a six car garage and storage space.
There is a spiral stair connecting the two levels creating the sensation of climbing up and out through the landscaping as you rise up the spiral, passing by the curved glass windows set right at ground level.
This property falls withing the City Of Scottsdale Natural Area Open Space (NAOS) area so special attention was required for this sensitive desert land project.
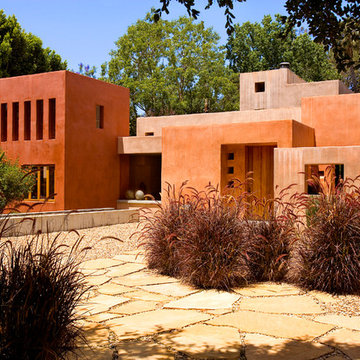
Mandeville Canyon Brentwood, Los Angeles modern home exterior landscaping with paving stone pathways
Inspiration för ett stort medelhavsstil oranget hus, med allt i ett plan och platt tak
Inspiration för ett stort medelhavsstil oranget hus, med allt i ett plan och platt tak
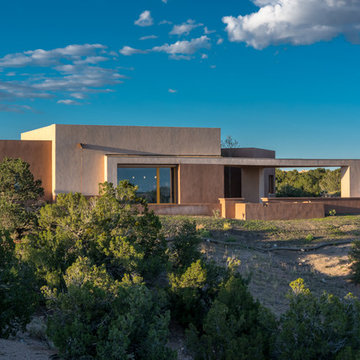
La Casa Naranja is an excellent example of sustainable, contemporary and forward-thinking design. The residence uses the Passive House approach for energy conservation and to achieve site-zero energy consumption. The building has a cutting-edge, environmentally conscious design.
Additionally, La Casa naranja features Zola Thermo Clad Windows and Doors.
93 foton på oranget hus, med platt tak
1