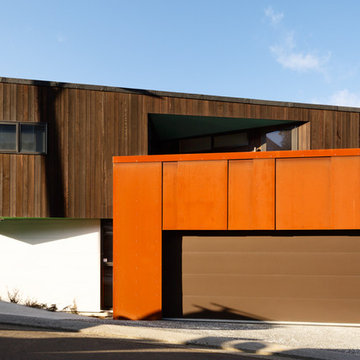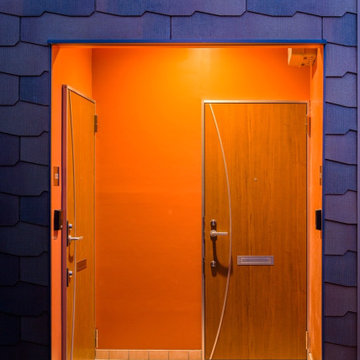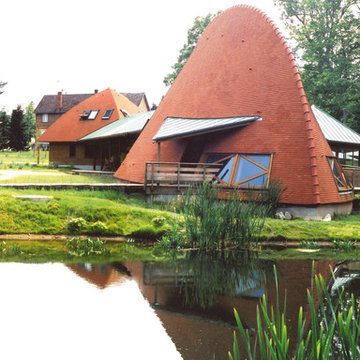689 foton på oranget hus
Sortera efter:
Budget
Sortera efter:Populärt i dag
121 - 140 av 689 foton
Artikel 1 av 2
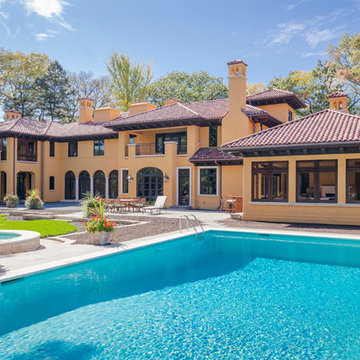
Cable Photography
Idéer för att renovera ett stort medelhavsstil oranget hus, med två våningar, valmat tak och stuckatur
Idéer för att renovera ett stort medelhavsstil oranget hus, med två våningar, valmat tak och stuckatur
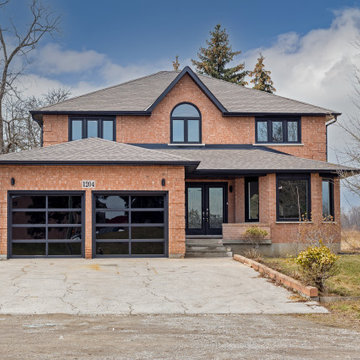
Idéer för mellanstora funkis oranga hus, med två våningar, tegel och tak i shingel
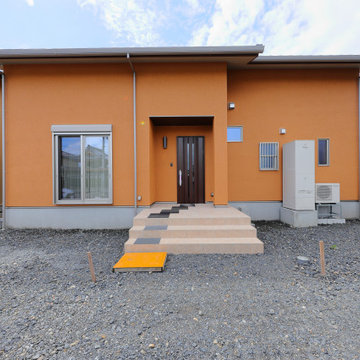
家族用の内玄関を北側に設けました。
Inspiration för ett vintage oranget hus, med två våningar, sadeltak och tak med takplattor
Inspiration för ett vintage oranget hus, med två våningar, sadeltak och tak med takplattor
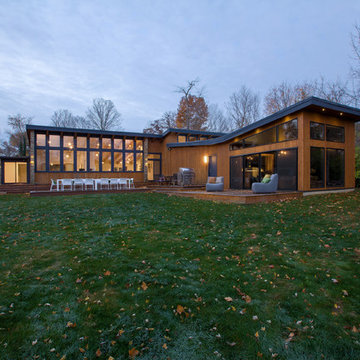
Rear Elevation Fall 2018 - Cigar Room - Midcentury Modern Addition - Brendonwood, Indianapolis - Architect: HAUS | Architecture For Modern Lifestyles - Construction Manager:
WERK | Building Modern - Photo: HAUS
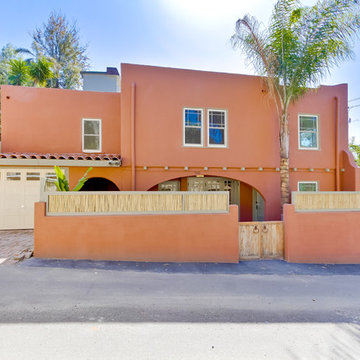
Photos of the side of the property. Bamboo fencing was added to the top of the existing block wall to give the lower unit's courtyard extra privacy.
Inredning av ett amerikanskt oranget hus
Inredning av ett amerikanskt oranget hus
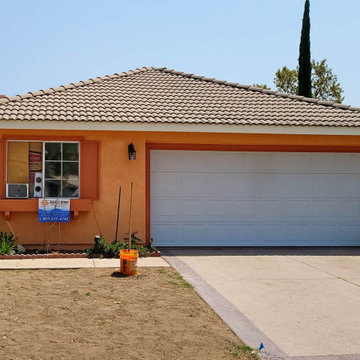
Take a look at this eye-catching SuperCote textured coating application we did for this beautiful home in Corona, CA! One of the best benefits of this special coating is its wide variety of colors! From gray to blue to orange, you can select the perfect color that best suits your home! The best part is that its color won’t inhibit its solar reflexivity. Both darks and light colors alike will equally reflect the heat and UV rays away from your home. SuperCoat textured coating is also more fade-resistant than paints and other types of coatings.
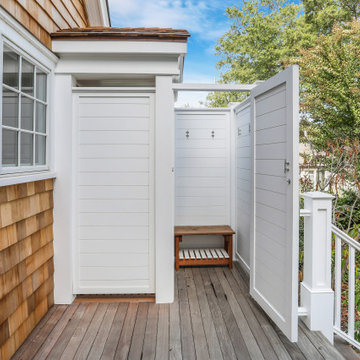
Beautiful Bay Head New Jersey Home remodeled by Baine Contracting. Photography by Osprey Perspectives.
Exempel på ett stort maritimt oranget hus, med två våningar, sadeltak och tak i shingel
Exempel på ett stort maritimt oranget hus, med två våningar, sadeltak och tak i shingel
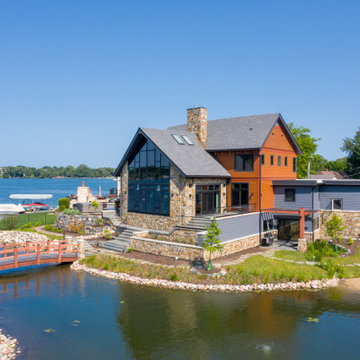
Overview of the lake side of the house. The stairs cascade down to the custom built bridge.
Inspiration för ett rustikt oranget hus, med två våningar, fiberplattor i betong, sadeltak och tak i shingel
Inspiration för ett rustikt oranget hus, med två våningar, fiberplattor i betong, sadeltak och tak i shingel
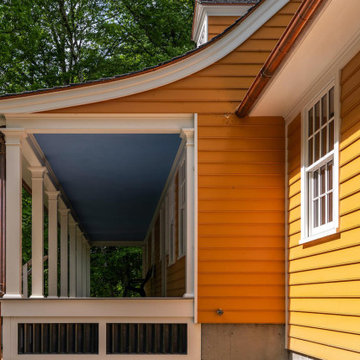
Beautiful high end custom finishes make up the details of our front porch addition. Copper gutters and a traditional Dutch paint color.
Idéer för stora vintage oranga hus, med tre eller fler plan
Idéer för stora vintage oranga hus, med tre eller fler plan
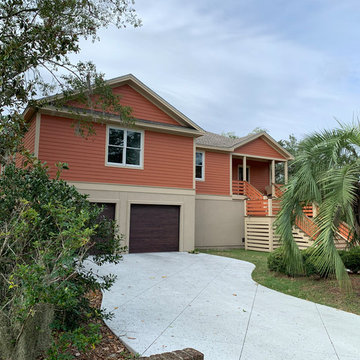
Custom Home with drive under garage.
Maritim inredning av ett mellanstort oranget hus, med två våningar, fiberplattor i betong, sadeltak och tak i shingel
Maritim inredning av ett mellanstort oranget hus, med två våningar, fiberplattor i betong, sadeltak och tak i shingel
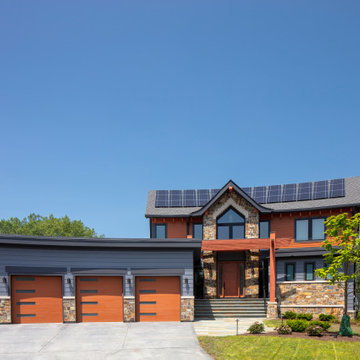
This is the front of a home that combines modern lake house design with a number of sustainable best practices to create a stunning and amazingly comfortable low carbon home.
The solar photovoltaic panels are set on the curved roof (not the equal gaps between the tops of the panels). The 9.8 kW PV 35 Panel array provides 32% of the homes energy usage, with the remaining electricity coming from 100% renewable energy credits from the grid.
The energy concept for the home was to be all electric to reduce fracked natural gas usage. Natural gas is only used as a starter for the high efficiency, sealed combustion, outside combustion air fireplace and for a back up generator.
The mechanical system is provided by a series of all electric, ultra high efficiency mini-splits, controlled by an integrated smart home system. An induction cooktop, hybrid electric water heater and hybrid electric dryer complete the items that typically use natural gas. Lighting is all high efficiency correctly colored LED’s.
A home office is included on the second floor complete with a balcony, facing towards the lake. Their zero carbon work commute consists of walking across the 2nd floor hallway.
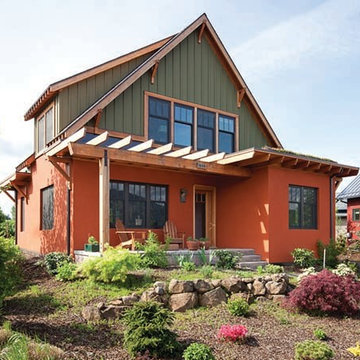
Foto på ett stort amerikanskt oranget hus, med två våningar, valmat tak och tak i shingel
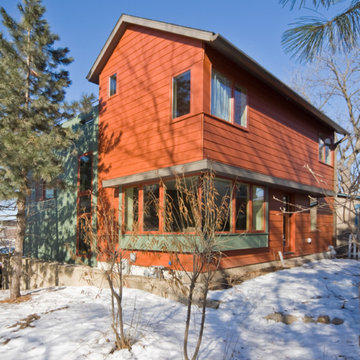
Builder: Dan Kippley
Photography: Todd Barnett
Idéer för att renovera ett stort funkis oranget hus, med tre eller fler plan, blandad fasad och sadeltak
Idéer för att renovera ett stort funkis oranget hus, med tre eller fler plan, blandad fasad och sadeltak
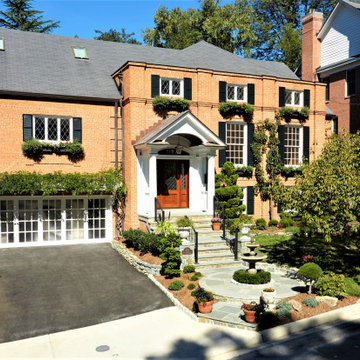
An ungainly exterior is transformed by a series of improvements. A Tuscan order portico with copper roof, mahogany beadboard arched ceiling, thick bluestone treads and stone risers creates character and depth. The unusual french door look overhead garage doors cause the two-car garage to recede, allowing the custom mahogany entry doorset with leaded glass to claim center stage. A boxwood-lined circular lead path with fountain break the linearity of the adjacent driveway. The brick facade is softened by a wisteria vine supported by a pergola over the garage while an Asian Pear espaliered between the windows balances it nicely. Copper window boxes with an abundance of blooms spilling over reclaim the Norman heritage of this mid-century colonial.
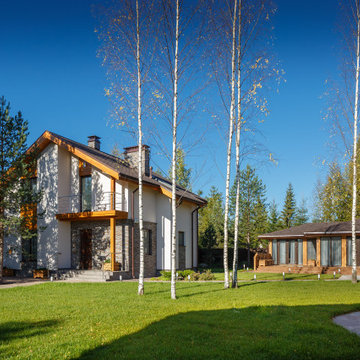
Idéer för att renovera ett mellanstort funkis oranget hus, med allt i ett plan, valmat tak och tak i shingel
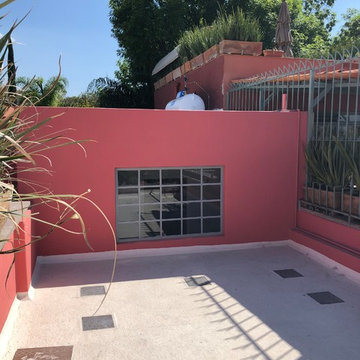
Idéer för mellanstora funkis oranga hus, med tre eller fler plan, stuckatur och platt tak
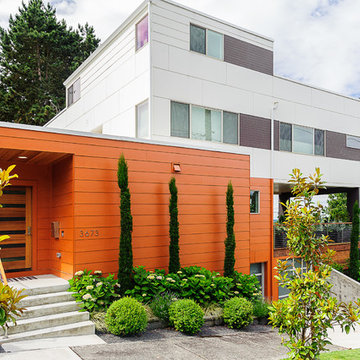
Idéer för ett mellanstort modernt oranget hus, med tre eller fler plan och platt tak
689 foton på oranget hus
7
