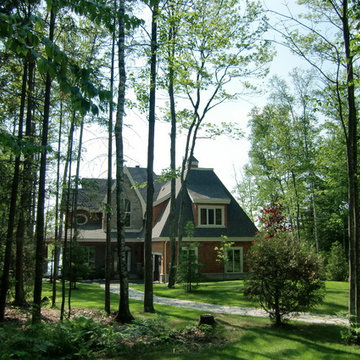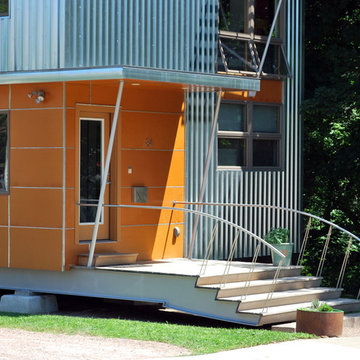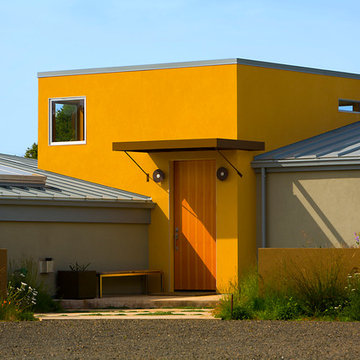689 foton på oranget hus
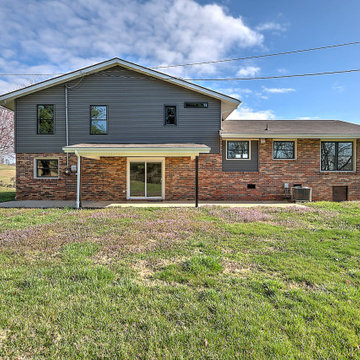
Tri-Level with mountain views
Inredning av ett klassiskt mellanstort oranget hus i flera nivåer, med vinylfasad, sadeltak och tak i shingel
Inredning av ett klassiskt mellanstort oranget hus i flera nivåer, med vinylfasad, sadeltak och tak i shingel
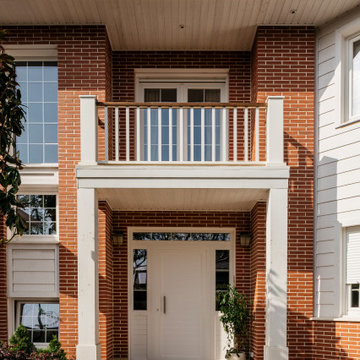
Vivienda de estilo americano con acabado en ladrillo e imitación de madera. Planta cuadrada con volúmenes que sobresalen en una arquitectura con gran impacto visual

Curvaceous geometry shapes this super insulated modern earth-contact home-office set within the desert xeriscape landscape on the outskirts of Phoenix Arizona, USA.
This detached Desert Office or Guest House is actually set below the xeriscape desert garden by 30", creating eye level garden views when seated at your desk. Hidden below, completely underground and naturally cooled by the masonry walls in full earth contact, sits a six car garage and storage space.
There is a spiral stair connecting the two levels creating the sensation of climbing up and out through the landscaping as you rise up the spiral, passing by the curved glass windows set right at ground level.
This property falls withing the City Of Scottsdale Natural Area Open Space (NAOS) area so special attention was required for this sensitive desert land project.

Front Entry
Inredning av ett klassiskt litet oranget hus, med allt i ett plan, sadeltak och tak i shingel
Inredning av ett klassiskt litet oranget hus, med allt i ett plan, sadeltak och tak i shingel
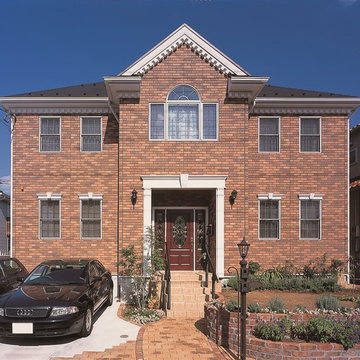
これぞジョージアンスタイルの家
Idéer för ett mellanstort klassiskt oranget hus, med två våningar, tegel, valmat tak och tak i shingel
Idéer för ett mellanstort klassiskt oranget hus, med två våningar, tegel, valmat tak och tak i shingel
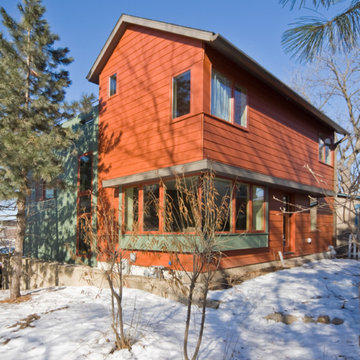
Builder: Dan Kippley
Photography: Todd Barnett
Idéer för att renovera ett stort funkis oranget hus, med tre eller fler plan, blandad fasad och sadeltak
Idéer för att renovera ett stort funkis oranget hus, med tre eller fler plan, blandad fasad och sadeltak
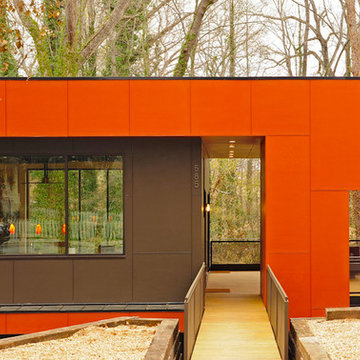
Fredrik Brauer
Idéer för ett stort modernt oranget hus, med två våningar, metallfasad, platt tak och tak i metall
Idéer för ett stort modernt oranget hus, med två våningar, metallfasad, platt tak och tak i metall
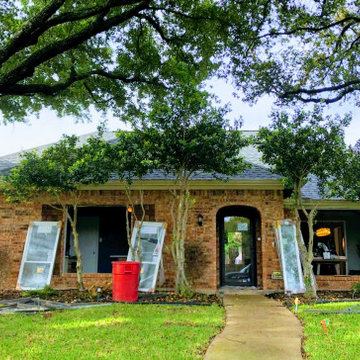
New windows getting isntalled!
Exempel på ett mellanstort klassiskt oranget hus, med allt i ett plan, tegel, sadeltak och tak i shingel
Exempel på ett mellanstort klassiskt oranget hus, med allt i ett plan, tegel, sadeltak och tak i shingel

Fredrik Brauer
Inredning av ett modernt stort oranget hus, med två våningar, metallfasad, platt tak och tak i metall
Inredning av ett modernt stort oranget hus, med två våningar, metallfasad, platt tak och tak i metall
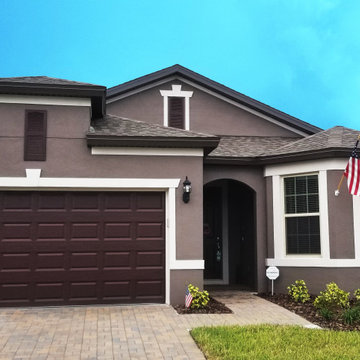
Musket Brown Aluminum Vented Soffit and Fascia
Idéer för att renovera ett oranget hus, med två våningar, metallfasad, sadeltak och tak i shingel
Idéer för att renovera ett oranget hus, med två våningar, metallfasad, sadeltak och tak i shingel
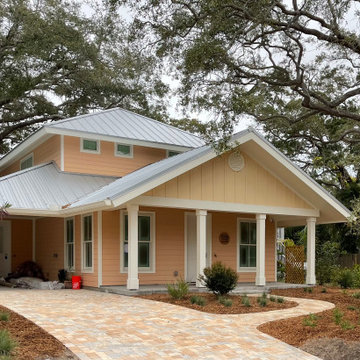
Thank you for taking the time to browse through my project's photo showcase! I hope that the before, during, and after photos have given you a comprehensive view of the effort and care that went into creating this one-of-a-kind home.
From the initial concept to the final touches, every step of the process was approached with a commitment to quality and a dedication to bringing my client's vision to life. The stunning finished product is a testament to this commitment, showcasing the unique design features and luxurious finishes that make this home truly special.
If you have any questions or would like to discuss a future project, please don't hesitate to reach out. I would love to hear from you and talk about how we can create a custom home that perfectly suits your needs and exceeds your expectations.

Back Elevation - Cigar Room - Midcentury Modern Addition - Brendonwood, Indianapolis - Architect: HAUS | Architecture For Modern Lifestyles - Construction Manager: WERK | Building Modern - Photo: HAUS
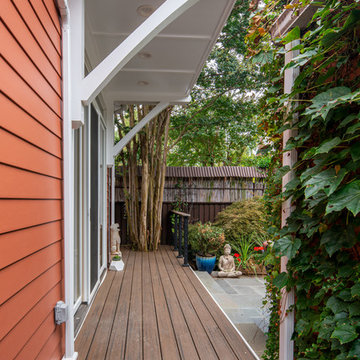
Bild på ett litet funkis oranget hus, med allt i ett plan, vinylfasad och tak i shingel
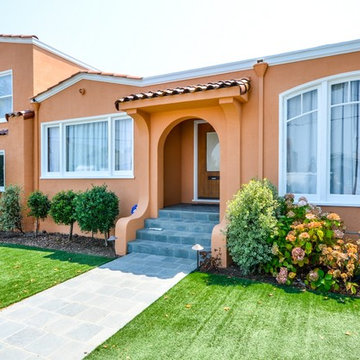
Exempel på ett litet medelhavsstil oranget hus, med två våningar, stuckatur, sadeltak och tak med takplattor
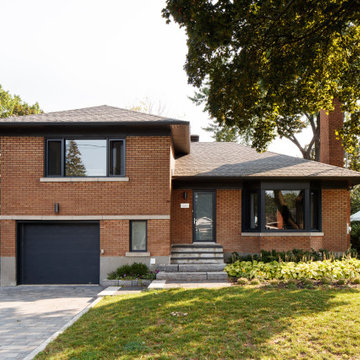
Idéer för små retro oranga hus, med två våningar, tegel, sadeltak och tak i shingel
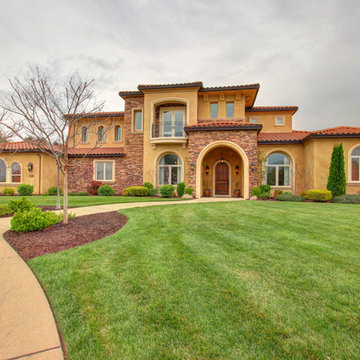
The front elevation of this Mediterranean Style taken by TopNotch360 of the two story addition showing the second floor blended into the first as well as the RV garage.
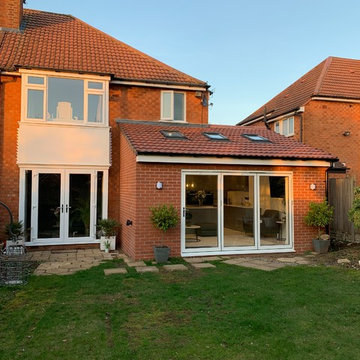
Bild på ett mellanstort funkis oranget flerfamiljshus, med två våningar, tegel, pulpettak och tak med takplattor
689 foton på oranget hus
7
