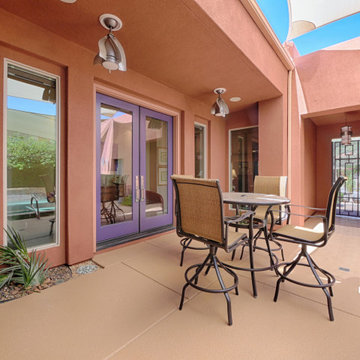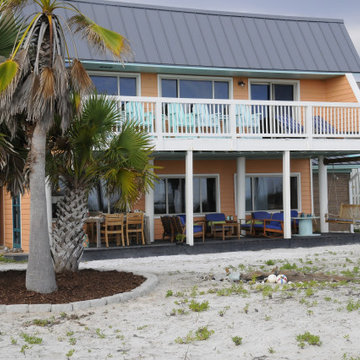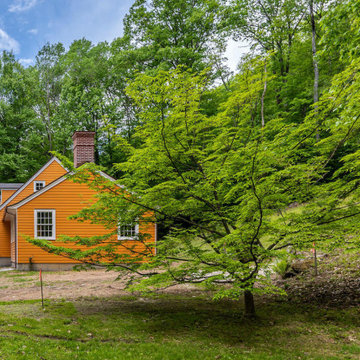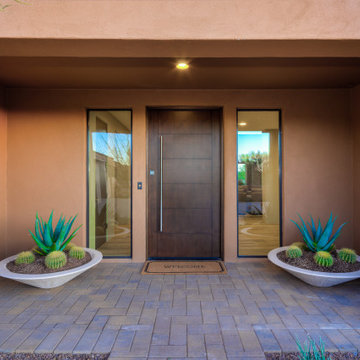689 foton på oranget hus
Sortera efter:
Budget
Sortera efter:Populärt i dag
21 - 40 av 689 foton
Artikel 1 av 2
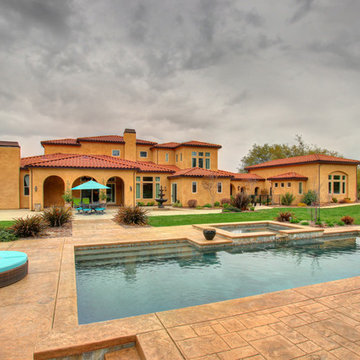
Photo by TopNotch360 of the rear elevation and back yard of this Mediterranean style two story addition.
Inredning av ett medelhavsstil stort oranget hus, med två våningar, stuckatur, valmat tak och tak med takplattor
Inredning av ett medelhavsstil stort oranget hus, med två våningar, stuckatur, valmat tak och tak med takplattor
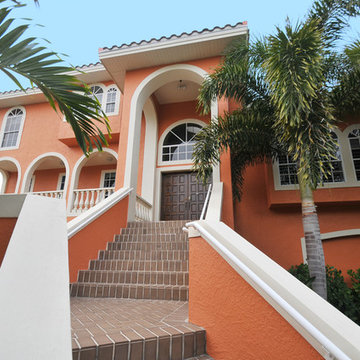
New Windows and Entry Door
Bild på ett mellanstort medelhavsstil oranget hus, med två våningar och stuckatur
Bild på ett mellanstort medelhavsstil oranget hus, med två våningar och stuckatur

New Moroccan Villa on the Santa Barbara Riviera, overlooking the Pacific ocean and the city. In this terra cotta and deep blue home, we used natural stone mosaics and glass mosaics, along with custom carved stone columns. Every room is colorful with deep, rich colors. In the master bath we used blue stone mosaics on the groin vaulted ceiling of the shower. All the lighting was designed and made in Marrakesh, as were many furniture pieces. The entry black and white columns are also imported from Morocco. We also designed the carved doors and had them made in Marrakesh. Cabinetry doors we designed were carved in Canada. The carved plaster molding were made especially for us, and all was shipped in a large container (just before covid-19 hit the shipping world!) Thank you to our wonderful craftsman and enthusiastic vendors!
Project designed by Maraya Interior Design. From their beautiful resort town of Ojai, they serve clients in Montecito, Hope Ranch, Santa Ynez, Malibu and Calabasas, across the tri-county area of Santa Barbara, Ventura and Los Angeles, south to Hidden Hills and Calabasas.
Architecture by Thomas Ochsner in Santa Barbara, CA
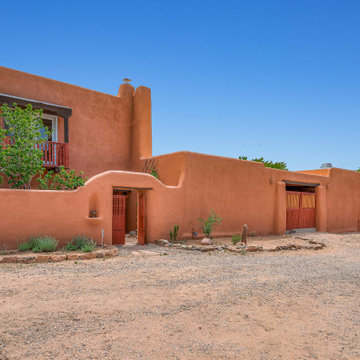
Inspiration för ett mycket stort amerikanskt oranget hus, med två våningar, stuckatur och platt tak
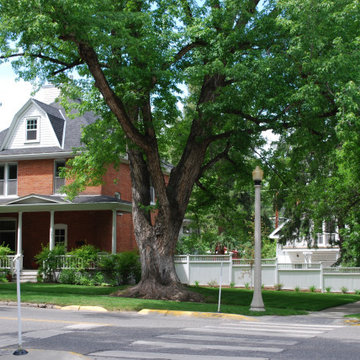
Idéer för att renovera ett mellanstort amerikanskt oranget hus, med tre eller fler plan, tegel och tak i shingel
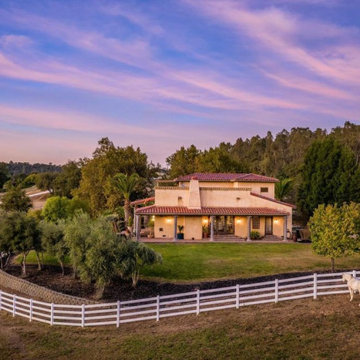
Beautiful Custom Mediterranean Staging
Inspiration för mellanstora medelhavsstil oranga hus, med två våningar, stuckatur och valmat tak
Inspiration för mellanstora medelhavsstil oranga hus, med två våningar, stuckatur och valmat tak
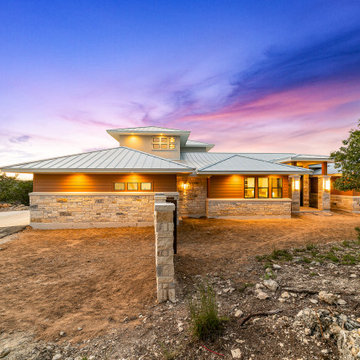
Foto på ett lantligt oranget hus, med två våningar, blandad fasad och tak i metall
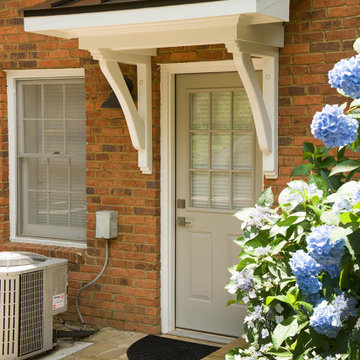
Bracket portico for side door of house. The roof features a shed style metal roof. Designed and built by Georgia Front Porch.
Inredning av ett klassiskt litet oranget hus, med tegel, pulpettak och tak i metall
Inredning av ett klassiskt litet oranget hus, med tegel, pulpettak och tak i metall
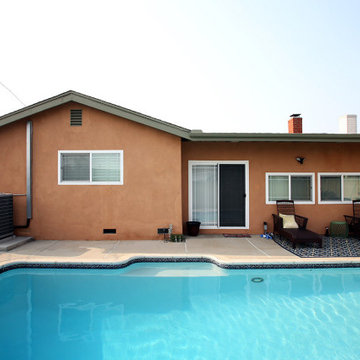
For this project we painted the exterior walls and wood trims of this craftsman home. Fog Coating, a coating that can be applied to a traditional stucco finish that will even out the color of the stucco was applied. For further questions or to schedule a free quote give us a call today. 562-218-3295
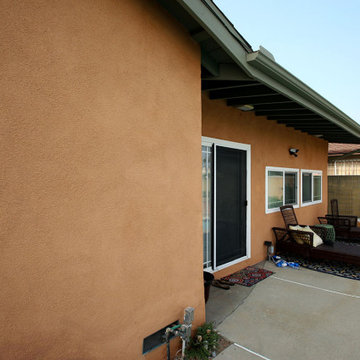
For this project we painted the exterior walls and wood trims of this craftsman home. Fog Coating, a coating that can be applied to a traditional stucco finish that will even out the color of the stucco was applied. For further questions or to schedule a free quote give us a call today. 562-218-3295
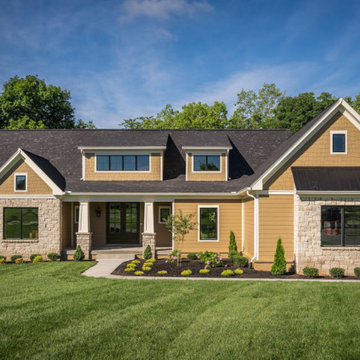
Idéer för ett stort amerikanskt oranget hus, med två våningar, blandad fasad och tak i shingel

Front Entry
Inredning av ett klassiskt litet oranget hus, med allt i ett plan, sadeltak och tak i shingel
Inredning av ett klassiskt litet oranget hus, med allt i ett plan, sadeltak och tak i shingel
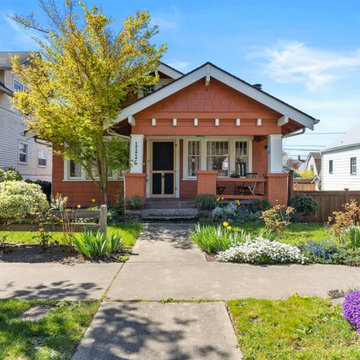
North Slope Craftsman front exterior view
Idéer för att renovera ett mellanstort amerikanskt oranget hus, med två våningar
Idéer för att renovera ett mellanstort amerikanskt oranget hus, med två våningar
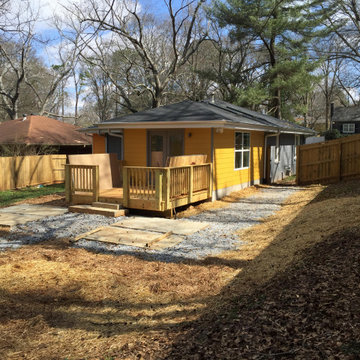
Inspiration för stora moderna oranga hus, med allt i ett plan, fiberplattor i betong och tak i shingel
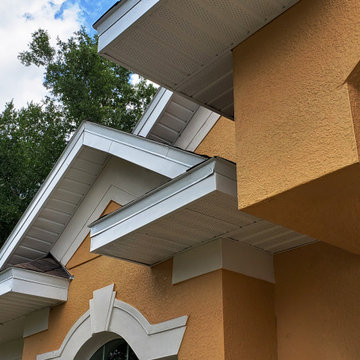
White Aluminum Vented Soffit and Fascia
Inredning av ett oranget hus, med två våningar, metallfasad, sadeltak och tak i shingel
Inredning av ett oranget hus, med två våningar, metallfasad, sadeltak och tak i shingel
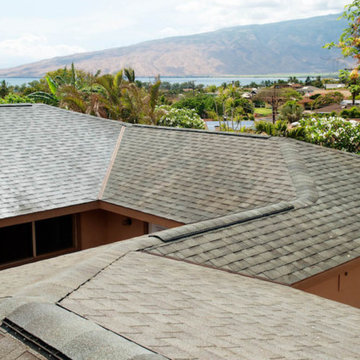
Idéer för ett stort exotiskt oranget hus, med stuckatur, valmat tak och tak i shingel
689 foton på oranget hus
2
