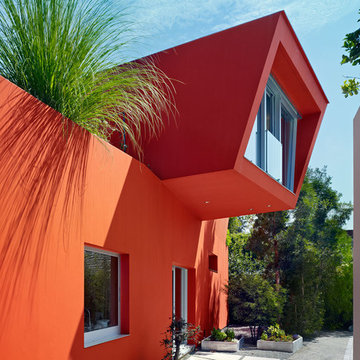689 foton på oranget hus
Sortera efter:
Budget
Sortera efter:Populärt i dag
81 - 100 av 689 foton
Artikel 1 av 2
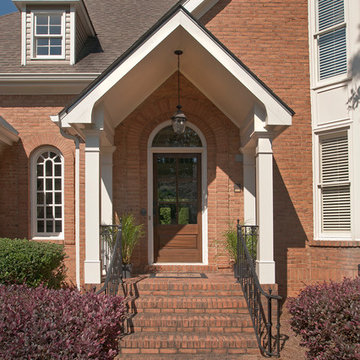
A simple portico over a front door featuring 2 square columns and a light at the apex of its gable ceiling. The portico's roof mirrors and complements the long angle of the home's roof line. This project designed and built by Georgia Front Porch.

An exterior picture form our recently complete single storey extension in Bedford, Bedfordshire.
This double-hipped lean to style with roof windows, downlighters and bifold doors make the perfect combination for open plan living in the brightest way.
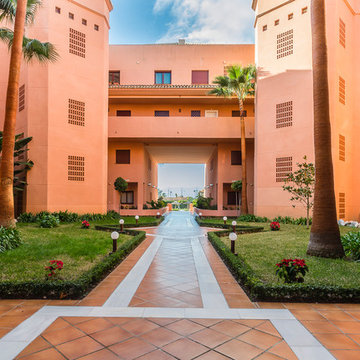
Home&Haus Homestaging & Photography
Inspiration för ett mycket stort medelhavsstil oranget lägenhet, med två våningar, stuckatur och pulpettak
Inspiration för ett mycket stort medelhavsstil oranget lägenhet, med två våningar, stuckatur och pulpettak
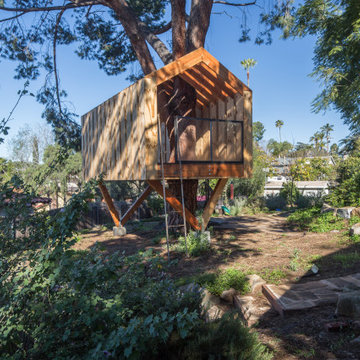
A creative design project - architecturally designed treehouse!
Inspiration för små oranga trähus, med allt i ett plan
Inspiration för små oranga trähus, med allt i ett plan
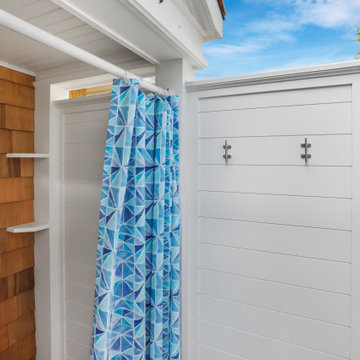
Beautiful Bay Head New Jersey Home remodeled by Baine Contracting. Photography by Osprey Perspectives.
Inspiration för ett stort maritimt oranget hus, med två våningar, sadeltak och tak i shingel
Inspiration för ett stort maritimt oranget hus, med två våningar, sadeltak och tak i shingel
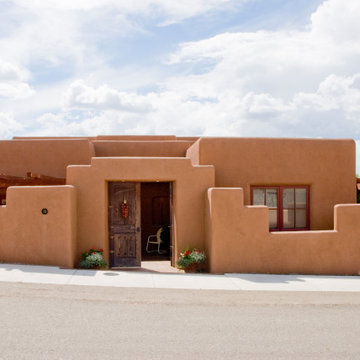
Inredning av ett amerikanskt stort oranget hus, med allt i ett plan, stuckatur och platt tak
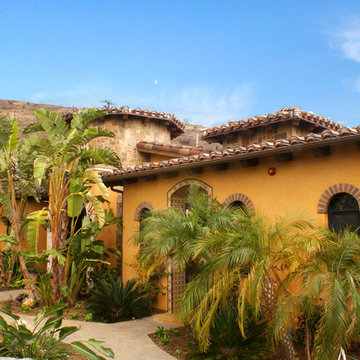
Corona Tapered Mission in
50% 2F45CC16D, 20% B317-R Taupe Smoke Blend
20% 2F45 Tobacco, 10% B330-R Santa Barbara Blend
with 100% 2F45 Pans
Foto på ett medelhavsstil oranget hus, med allt i ett plan, stuckatur, valmat tak och tak med takplattor
Foto på ett medelhavsstil oranget hus, med allt i ett plan, stuckatur, valmat tak och tak med takplattor
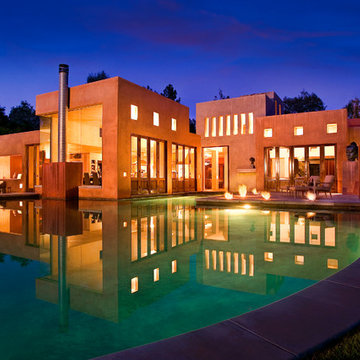
Mandeville Canyon Brentwood, Los Angeles modern Mediterranean style luxury home with swimming pool & light filled window design
Exempel på ett stort medelhavsstil oranget hus, med allt i ett plan och platt tak
Exempel på ett stort medelhavsstil oranget hus, med allt i ett plan och platt tak

Balancing coziness with this impressive fiber cement exterior design in mustard color.
Inspiration för mycket stora moderna oranga lägenheter, med fiberplattor i betong, platt tak och tak i mixade material
Inspiration för mycket stora moderna oranga lägenheter, med fiberplattor i betong, platt tak och tak i mixade material
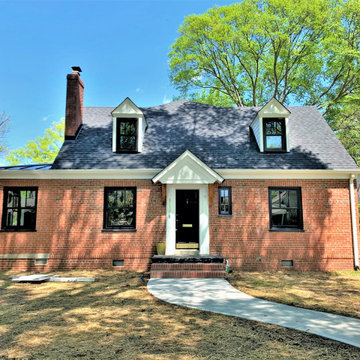
We started with a small, 3 bedroom, 2 bath brick cape and turned it into a 4 bedroom, 3 bath home, with a new kitchen/family room layout downstairs and new owner’s suite upstairs. Downstairs on the rear of the home, we added a large, deep, wrap-around covered porch with a standing seam metal roof.
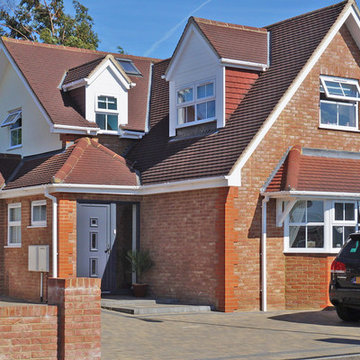
Tony Keller
Idéer för att renovera ett mellanstort vintage oranget hus, med tegel, tre eller fler plan och tak med takplattor
Idéer för att renovera ett mellanstort vintage oranget hus, med tegel, tre eller fler plan och tak med takplattor
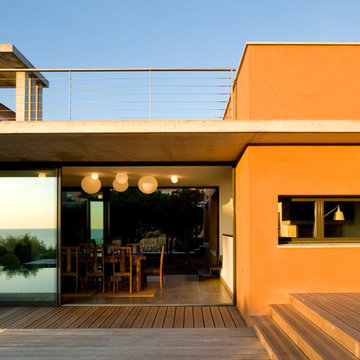
Barbara Bouyne
Inspiration för ett mellanstort medelhavsstil oranget hus, med två våningar och platt tak
Inspiration för ett mellanstort medelhavsstil oranget hus, med två våningar och platt tak
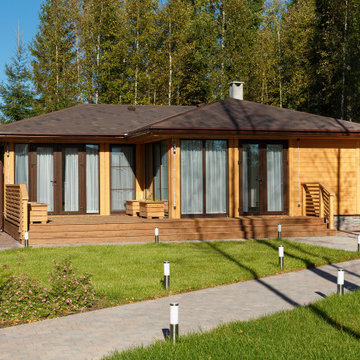
Inspiration för ett mellanstort funkis oranget hus, med allt i ett plan, valmat tak och tak i shingel

Breezeway between house and garage includes covered hot tub area screened from primary entrance on opposite side - Architect: HAUS | Architecture For Modern Lifestyles - Builder: WERK | Building Modern - Photo: HAUS
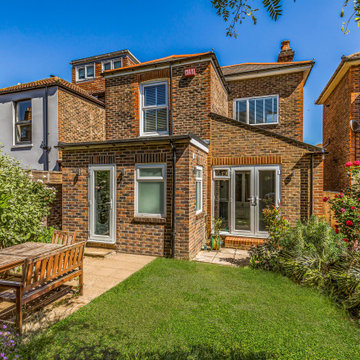
Medelhavsstil inredning av ett mellanstort oranget flerfamiljshus, med två våningar och tegel

Hotel 5 étoiles Relais et Châteaux
Medelhavsstil inredning av ett stort oranget lägenhet, med tre eller fler plan och stuckatur
Medelhavsstil inredning av ett stort oranget lägenhet, med tre eller fler plan och stuckatur
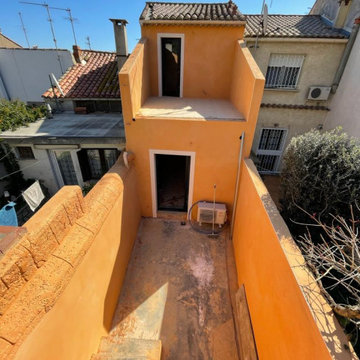
Démolition d'un partie de la façade, création de balcons et construction en agglo d'une partie de la façade en retrait de l'existant. Remplacement des menuiseries et reprise de la façade totale.
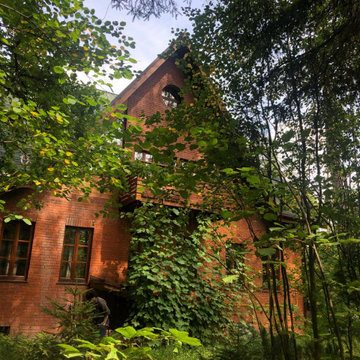
Inspiration för ett lantligt oranget hus, med tre eller fler plan, tegel, mansardtak och tak i shingel
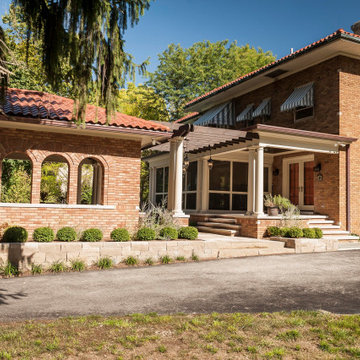
These homeowners loved their outdoor space, complete with a pool and deck, but wanted to better utilize the space for entertaining with the full kitchen experience and amenities. This update was designed keeping the Tuscan architecture of their home in mind. We built a cabana with an Italian design, complete with a kegerator, icemaker, fridge, grill with custom hood and tile backsplash and full overlay custom cabinetry. A sink for meal prep and clean up enhanced the full kitchen function. A cathedral ceiling with stained bead board and ceiling fans make this space comfortable. Additionally, we built a screened in porch with stained bead board ceiling, ceiling fans, and custom trim including custom columns tying the exterior architecture to the interior. Limestone columns with brick pedestals, limestone pavers and a screened in porch with pergola and a pool bath finish the experience, with a new exterior space that is not only reminiscent of the original home but allows for modern amenities for this family to enjoy for years to come.
689 foton på oranget hus
5
