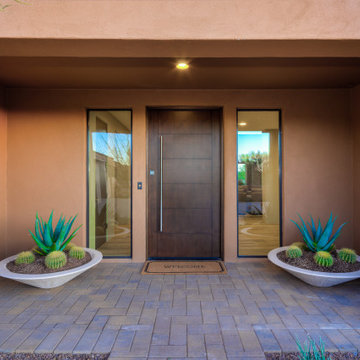537 foton på oranget hus
Sortera efter:
Budget
Sortera efter:Populärt i dag
1 - 20 av 537 foton

Bracket portico for side door of house. The roof features a shed style metal roof. Designed and built by Georgia Front Porch.
Idéer för små vintage oranga hus, med allt i ett plan, tegel, pulpettak och tak i metall
Idéer för små vintage oranga hus, med allt i ett plan, tegel, pulpettak och tak i metall

This home was in bad shape when we started the design process, but with a lot of hard work and care, we were able to restore all original windows, siding, & railing. A new quarter light front door ties in with the home's craftsman style.
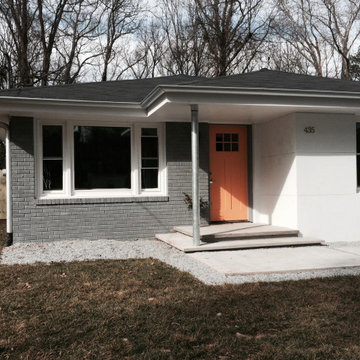
Exempel på ett litet klassiskt oranget hus, med allt i ett plan, tegel och valmat tak
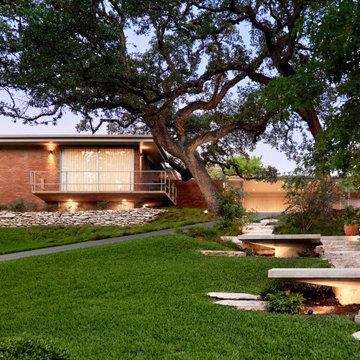
Inspiration för mellanstora 60 tals oranga hus, med allt i ett plan, tegel och platt tak
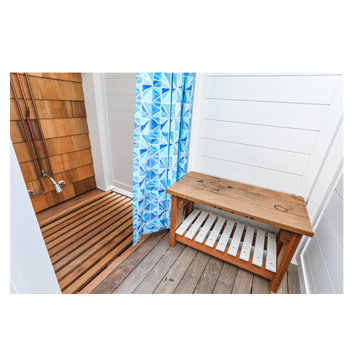
Beautiful Bay Head New Jersey Home remodeled by Baine Contracting. Photography by Osprey Perspectives.
Idéer för ett stort maritimt oranget hus, med två våningar, sadeltak och tak i shingel
Idéer för ett stort maritimt oranget hus, med två våningar, sadeltak och tak i shingel

Modern Chicago single family home
Idéer för ett modernt oranget hus, med tre eller fler plan, tegel, platt tak och tak i metall
Idéer för ett modernt oranget hus, med tre eller fler plan, tegel, platt tak och tak i metall
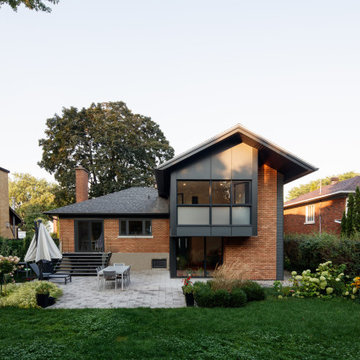
Idéer för små 50 tals oranga hus, med två våningar, tegel, sadeltak och tak i shingel
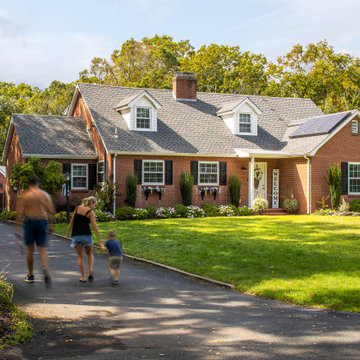
Idéer för att renovera ett stort vintage oranget hus, med två våningar, tegel, sadeltak och tak i shingel
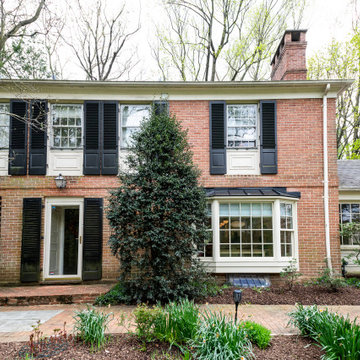
Exterior view of the front of house, showing front door and bay window.
Exempel på ett klassiskt oranget hus, med två våningar, tegel och sadeltak
Exempel på ett klassiskt oranget hus, med två våningar, tegel och sadeltak
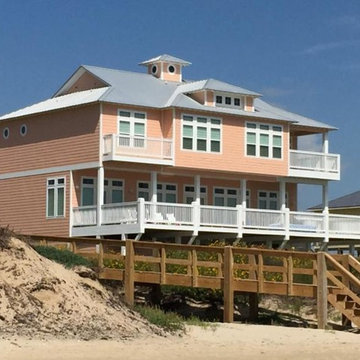
Maritim inredning av ett stort oranget hus, med tre eller fler plan, vinylfasad och tak i metall
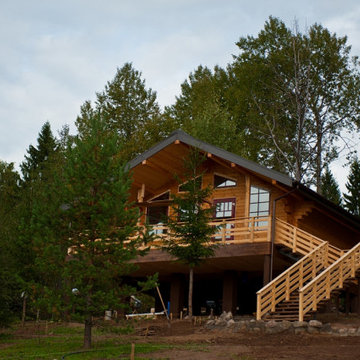
Туристическая база из бруса на Валдае, Ватцы
Inspiration för små oranga hus, med allt i ett plan, sadeltak och tak i shingel
Inspiration för små oranga hus, med allt i ett plan, sadeltak och tak i shingel
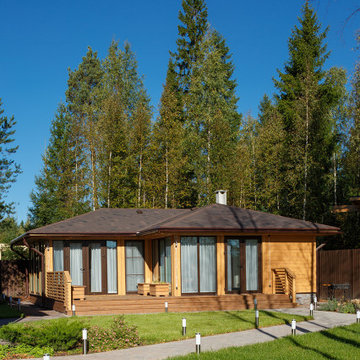
Inredning av ett modernt mellanstort oranget hus, med allt i ett plan, valmat tak och tak i shingel
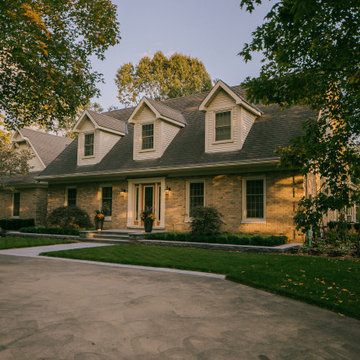
The homeowners were looking to update their Cape Cod-style home with some transitional and art-deco elements. The project included a new front entrance, side entrance, walkways, gardens, raised planters, patio, BBQ surround, retaining wall, irrigation and lighting.
Hampton Limestone, a natural flagstone was used for all the different features to create a consistent look – raised planters, retaining walls, pathways, stepping stones, patios, porches, countertop. This created a blend with the home, while at the same time creating the transitional feeling that the client was looking for. The planting was also transitional, while still featuring a few splashes of loud, beautiful colour.
We wanted the BBQ surround to feel like an interior feature – with clean lines and a waterfall finish on both sides. Using Sandeka Hardwood for the inlay on the BBQ surround helped to achieve this.
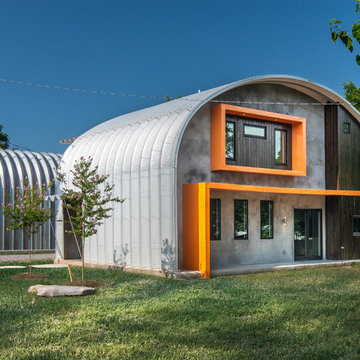
Custom Quonset Hut becomes a single family home, bridging the divide between industrial and residential zoning in a historic neighborhood.
Inredning av ett industriellt mellanstort oranget hus, med två våningar, metallfasad och tak i metall
Inredning av ett industriellt mellanstort oranget hus, med två våningar, metallfasad och tak i metall
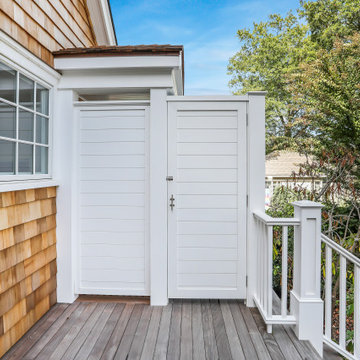
Beautiful Bay Head New Jersey Home remodeled by Baine Contracting. Photography by Osprey Perspectives.
Inspiration för ett stort maritimt oranget hus, med två våningar, sadeltak och tak i shingel
Inspiration för ett stort maritimt oranget hus, med två våningar, sadeltak och tak i shingel

Atlanta modern home designed by Dencity LLC and built by Cablik Enterprises. Photo by AWH Photo & Design.
Bild på ett mellanstort funkis oranget hus, med allt i ett plan och platt tak
Bild på ett mellanstort funkis oranget hus, med allt i ett plan och platt tak
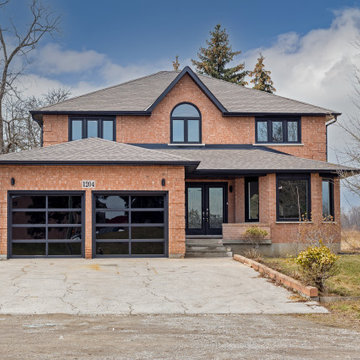
Idéer för mellanstora funkis oranga hus, med två våningar, tegel och tak i shingel

Inspiration för små 50 tals oranga hus, med två våningar, tegel, sadeltak och tak i shingel
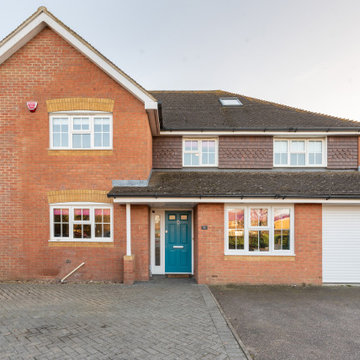
A bright teal front door is an appropriate front door for this colourful home!
Idéer för ett stort modernt oranget hus, med tre eller fler plan, tegel och tak med takplattor
Idéer för ett stort modernt oranget hus, med tre eller fler plan, tegel och tak med takplattor
537 foton på oranget hus
1
