156 foton på parallell tvättstuga, med tvättmaskin och torktumlare byggt in i ett skåp
Sortera efter:
Budget
Sortera efter:Populärt i dag
1 - 20 av 156 foton

Inspiration för mellanstora klassiska parallella grått grovkök, med en rustik diskho, luckor med infälld panel, vita skåp, grå väggar, klinkergolv i keramik, tvättmaskin och torktumlare byggt in i ett skåp och brunt golv

Laundry with concealed washer and dryer behind doors one could think this was a butlers pantry instead. Open shelving to give a lived in personal look.

Custom Built home designed to fit on an undesirable lot provided a great opportunity to think outside of the box with creating a large open concept living space with a kitchen, dining room, living room, and sitting area. This space has extra high ceilings with concrete radiant heat flooring and custom IKEA cabinetry throughout. The master suite sits tucked away on one side of the house while the other bedrooms are upstairs with a large flex space, great for a kids play area!

Laundry design cleverly utilising the under staircase space in this townhouse space.
Inspiration för små moderna parallella vitt tvättstugor, med en undermonterad diskho, vita skåp, bänkskiva i kvarts, vitt stänkskydd, stänkskydd i mosaik, vita väggar, ljust trägolv, tvättmaskin och torktumlare byggt in i ett skåp och brunt golv
Inspiration för små moderna parallella vitt tvättstugor, med en undermonterad diskho, vita skåp, bänkskiva i kvarts, vitt stänkskydd, stänkskydd i mosaik, vita väggar, ljust trägolv, tvättmaskin och torktumlare byggt in i ett skåp och brunt golv
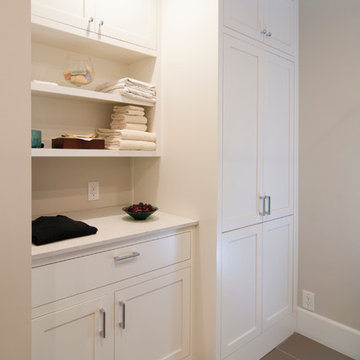
A stack-able Washer/Dryer is tucked away behind retractable doors. The bottom of the cabinet is removable when the machine needs to be serviced.
Kyle Hixon, Precision Cabinets & Trim

Idéer för funkis parallella grovkök, med släta luckor, skåp i ljust trä, träbänkskiva, betonggolv, tvättmaskin och torktumlare byggt in i ett skåp och grått golv
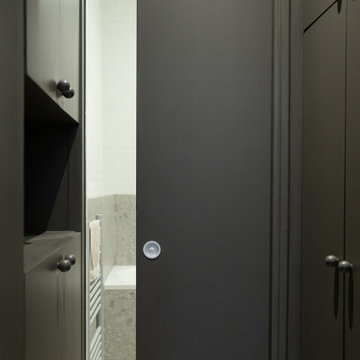
Rendez-vous au cœur du 9ème arrondissement à quelques pas de notre agence parisienne, pour découvrir un appartement haussmannien de 72m2 entièrement rénové dans un esprit chaleureux, design et coloré.
Dès l’entrée le ton est donné ! Dans cet appartement parisien, courbes et couleurs naturelles sont à l’honneur. Acheté dans son jus car inhabité depuis plusieurs années, nos équipes ont pris plaisir à lui donner un vrai coup d’éclat. Le couloir de l’entrée qui mène à la cuisine a été peint d’un vert particulièrement doux « Ombre Pelvoux » qui se marie au beige mat des nouvelles façades Havstorp Ikea et à la crédence en mosaïque signée Winckelmans. Notre coup de cœur dans ce projet : les deux arches créées dans la pièce de vie pour ouvrir le salon sur la salle à manger, initialement cloisonnés.
L’avantage de rénover un appartement délabré ? Partir de zéro et tout recommencer. Pour ce projet, rien n’a été laissé au hasard. Le brief des clients : optimiser les espaces et multiplier les rangements. Dans la chambre parentale, notre menuisier a créé un bloc qui intègre neufs tiroirs et deux penderies toute hauteur, ainsi que deux petits placards avec tablette de part et d’autre du lit qui font office de chevets. Quant au couloir qui mène à la salle de bain principale, une petite buanderie se cache dans des placards et permet à toute la famille de profiter d’une pièce spacieuse avec baignoire, double vasque et grand miroir !
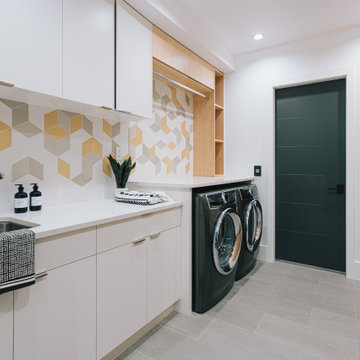
Clean lines and punches of colour were used for this functional laundry room. It has a customized dog shower.
Idéer för ett mellanstort modernt vit parallellt grovkök, med en nedsänkt diskho, släta luckor, vita skåp, granitbänkskiva, vita väggar, klinkergolv i porslin, tvättmaskin och torktumlare byggt in i ett skåp och beiget golv
Idéer för ett mellanstort modernt vit parallellt grovkök, med en nedsänkt diskho, släta luckor, vita skåp, granitbänkskiva, vita väggar, klinkergolv i porslin, tvättmaskin och torktumlare byggt in i ett skåp och beiget golv
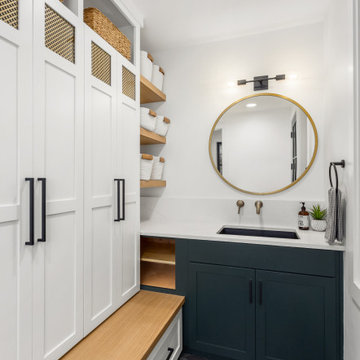
Chic laundry room with custom cabinetry, laundry sink, and herringbone pattern tile floor.
Foto på ett mellanstort vintage vit parallellt grovkök, med en nedsänkt diskho, skåp i shakerstil, blå skåp, bänkskiva i kvarts, vita väggar, klinkergolv i keramik, tvättmaskin och torktumlare byggt in i ett skåp och grått golv
Foto på ett mellanstort vintage vit parallellt grovkök, med en nedsänkt diskho, skåp i shakerstil, blå skåp, bänkskiva i kvarts, vita väggar, klinkergolv i keramik, tvättmaskin och torktumlare byggt in i ett skåp och grått golv
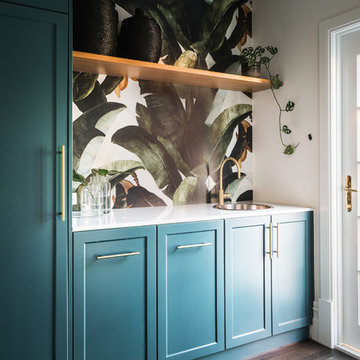
Anjie Blair Photography
Inredning av ett klassiskt mellanstort vit parallellt vitt grovkök, med en nedsänkt diskho, skåp i shakerstil, bänkskiva i kvarts, vita väggar, mörkt trägolv, tvättmaskin och torktumlare byggt in i ett skåp, brunt golv och blå skåp
Inredning av ett klassiskt mellanstort vit parallellt vitt grovkök, med en nedsänkt diskho, skåp i shakerstil, bänkskiva i kvarts, vita väggar, mörkt trägolv, tvättmaskin och torktumlare byggt in i ett skåp, brunt golv och blå skåp

Dennis Mayer Photography
Klassisk inredning av ett stort parallellt grovkök, med skåp i shakerstil, vita skåp, grå väggar, mörkt trägolv och tvättmaskin och torktumlare byggt in i ett skåp
Klassisk inredning av ett stort parallellt grovkök, med skåp i shakerstil, vita skåp, grå väggar, mörkt trägolv och tvättmaskin och torktumlare byggt in i ett skåp

New space saving laundry area part of complete ground up home remodel.
Inredning av en medelhavsstil mycket stor vita parallell vitt liten tvättstuga, med släta luckor, skåp i mellenmörkt trä, bänkskiva i kvarts, blått stänkskydd, glaspanel som stänkskydd, vita väggar, mörkt trägolv, tvättmaskin och torktumlare byggt in i ett skåp och brunt golv
Inredning av en medelhavsstil mycket stor vita parallell vitt liten tvättstuga, med släta luckor, skåp i mellenmörkt trä, bänkskiva i kvarts, blått stänkskydd, glaspanel som stänkskydd, vita väggar, mörkt trägolv, tvättmaskin och torktumlare byggt in i ett skåp och brunt golv

Inspiration för ett mellanstort maritimt brun parallellt brunt grovkök, med en undermonterad diskho, släta luckor, blå skåp, träbänkskiva, vita väggar, klinkergolv i keramik, tvättmaskin och torktumlare byggt in i ett skåp och blått golv

Inspiration för mellanstora klassiska parallella grått grovkök, med en rustik diskho, luckor med infälld panel, bruna skåp, gröna väggar, klinkergolv i keramik, tvättmaskin och torktumlare byggt in i ett skåp och brunt golv

Marty Paoletta
Inspiration för mycket stora klassiska parallella grovkök, med en integrerad diskho, släta luckor, gröna skåp, vita väggar, skiffergolv och tvättmaskin och torktumlare byggt in i ett skåp
Inspiration för mycket stora klassiska parallella grovkök, med en integrerad diskho, släta luckor, gröna skåp, vita väggar, skiffergolv och tvättmaskin och torktumlare byggt in i ett skåp

The common "U-Shaped" layout was retained in this shaker style kitchen. Using this functional space the focus turned to storage solutions. A great range of drawers were included in the plan, to place crockery, pots and pans, whilst clever corner storage ideas were implemented.
Concealed behind cavity sliding doors, the well set out walk in pantry lies, an ideal space for food preparation, storing appliances along with the families weekly grocery shopping.
Relaxation is key in this stunning bathroom setting, with calming muted tones along with the superb fit out provide the perfect scene to escape. When space is limited a wet room provides more room to move, where the shower is not enclosed opening up the space to fit this luxurious freestanding bathtub.
The well thought out laundry creating simplicity, clean lines, ample bench space and great storage. The beautiful timber look joinery has created a stunning contrast.t.

Idéer för ett mellanstort eklektiskt vit parallellt grovkök, med en undermonterad diskho, skåp i shakerstil, grå skåp, marmorbänkskiva, vita väggar, betonggolv, tvättmaskin och torktumlare byggt in i ett skåp och grått golv

A compact laundry space is placed carefully in the kitchen. Cleverly hidden away within a cabinet, the space has room for both the client's washer and dryer as well as some storage space above.
Project designed by Courtney Thomas Design in La Cañada. Serving Pasadena, Glendale, Monrovia, San Marino, Sierra Madre, South Pasadena, and Altadena.
For more about Courtney Thomas Design, click here: https://www.courtneythomasdesign.com/
To learn more about this project, click here: https://www.courtneythomasdesign.com/portfolio/kings-road-guest-house/

Laundry Room in Oak Endgrainm, with Zentrum Laundry Sink ZT36
Bild på ett mellanstort funkis svart parallellt svart grovkök, med en undermonterad diskho, släta luckor, bruna skåp, kaklad bänkskiva, svart stänkskydd, stänkskydd i porslinskakel, svarta väggar och tvättmaskin och torktumlare byggt in i ett skåp
Bild på ett mellanstort funkis svart parallellt svart grovkök, med en undermonterad diskho, släta luckor, bruna skåp, kaklad bänkskiva, svart stänkskydd, stänkskydd i porslinskakel, svarta väggar och tvättmaskin och torktumlare byggt in i ett skåp

We were excited when the homeowners of this project approached us to help them with their whole house remodel as this is a historic preservation project. The historical society has approved this remodel. As part of that distinction we had to honor the original look of the home; keeping the façade updated but intact. For example the doors and windows are new but they were made as replicas to the originals. The homeowners were relocating from the Inland Empire to be closer to their daughter and grandchildren. One of their requests was additional living space. In order to achieve this we added a second story to the home while ensuring that it was in character with the original structure. The interior of the home is all new. It features all new plumbing, electrical and HVAC. Although the home is a Spanish Revival the homeowners style on the interior of the home is very traditional. The project features a home gym as it is important to the homeowners to stay healthy and fit. The kitchen / great room was designed so that the homewoners could spend time with their daughter and her children. The home features two master bedroom suites. One is upstairs and the other one is down stairs. The homeowners prefer to use the downstairs version as they are not forced to use the stairs. They have left the upstairs master suite as a guest suite.
Enjoy some of the before and after images of this project:
http://www.houzz.com/discussions/3549200/old-garage-office-turned-gym-in-los-angeles
http://www.houzz.com/discussions/3558821/la-face-lift-for-the-patio
http://www.houzz.com/discussions/3569717/la-kitchen-remodel
http://www.houzz.com/discussions/3579013/los-angeles-entry-hall
http://www.houzz.com/discussions/3592549/exterior-shots-of-a-whole-house-remodel-in-la
http://www.houzz.com/discussions/3607481/living-dining-rooms-become-a-library-and-formal-dining-room-in-la
http://www.houzz.com/discussions/3628842/bathroom-makeover-in-los-angeles-ca
http://www.houzz.com/discussions/3640770/sweet-dreams-la-bedroom-remodels
Exterior: Approved by the historical society as a Spanish Revival, the second story of this home was an addition. All of the windows and doors were replicated to match the original styling of the house. The roof is a combination of Gable and Hip and is made of red clay tile. The arched door and windows are typical of Spanish Revival. The home also features a Juliette Balcony and window.
Library / Living Room: The library offers Pocket Doors and custom bookcases.
Powder Room: This powder room has a black toilet and Herringbone travertine.
Kitchen: This kitchen was designed for someone who likes to cook! It features a Pot Filler, a peninsula and an island, a prep sink in the island, and cookbook storage on the end of the peninsula. The homeowners opted for a mix of stainless and paneled appliances. Although they have a formal dining room they wanted a casual breakfast area to enjoy informal meals with their grandchildren. The kitchen also utilizes a mix of recessed lighting and pendant lights. A wine refrigerator and outlets conveniently located on the island and around the backsplash are the modern updates that were important to the homeowners.
Master bath: The master bath enjoys both a soaking tub and a large shower with body sprayers and hand held. For privacy, the bidet was placed in a water closet next to the shower. There is plenty of counter space in this bathroom which even includes a makeup table.
Staircase: The staircase features a decorative niche
Upstairs master suite: The upstairs master suite features the Juliette balcony
Outside: Wanting to take advantage of southern California living the homeowners requested an outdoor kitchen complete with retractable awning. The fountain and lounging furniture keep it light.
Home gym: This gym comes completed with rubberized floor covering and dedicated bathroom. It also features its own HVAC system and wall mounted TV.
156 foton på parallell tvättstuga, med tvättmaskin och torktumlare byggt in i ett skåp
1