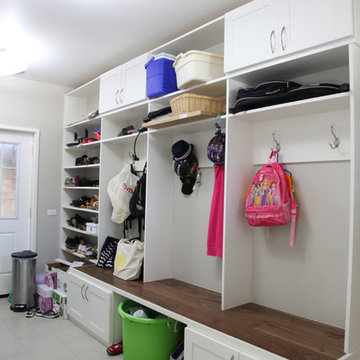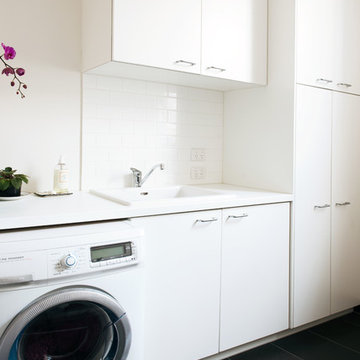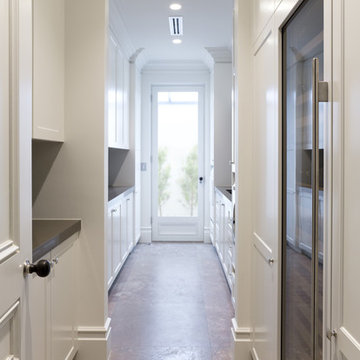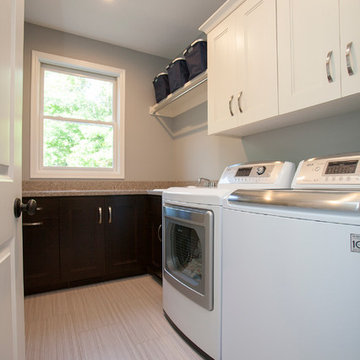9 748 foton på parallell tvättstuga
Sortera efter:
Budget
Sortera efter:Populärt i dag
81 - 100 av 9 748 foton
Artikel 1 av 2

Our carpenters labored every detail from chainsaws to the finest of chisels and brad nails to achieve this eclectic industrial design. This project was not about just putting two things together, it was about coming up with the best solutions to accomplish the overall vision. A true meeting of the minds was required around every turn to achieve "rough" in its most luxurious state.
PhotographerLink

Idéer för att renovera ett stort vintage parallellt grovkök, med en undermonterad diskho, luckor med upphöjd panel, vita skåp, bänkskiva i koppar, vita väggar, mellanmörkt trägolv och en tvättmaskin och torktumlare bredvid varandra

Photography: Lance Holloway
Inspiration för en mellanstor funkis parallell tvättstuga enbart för tvätt, med vita skåp, marmorbänkskiva, mellanmörkt trägolv och en tvättmaskin och torktumlare bredvid varandra
Inspiration för en mellanstor funkis parallell tvättstuga enbart för tvätt, med vita skåp, marmorbänkskiva, mellanmörkt trägolv och en tvättmaskin och torktumlare bredvid varandra

Idéer för mellanstora vintage parallella grovkök, med skåp i shakerstil, vita skåp, bänkskiva i kvarts, beige väggar, klinkergolv i porslin och en tvättmaskin och torktumlare bredvid varandra

Lauren Bamford
Foto på ett stort eklektiskt parallellt grovkök, med en enkel diskho, släta luckor, vita skåp, bänkskiva i kvarts, beige väggar, klinkergolv i keramik och en tvättmaskin och torktumlare bredvid varandra
Foto på ett stort eklektiskt parallellt grovkök, med en enkel diskho, släta luckor, vita skåp, bänkskiva i kvarts, beige väggar, klinkergolv i keramik och en tvättmaskin och torktumlare bredvid varandra

Miele Dryer raised and built into joinery
Inspiration för ett stort vintage parallellt grovkök, med en undermonterad diskho, luckor med infälld panel, vita skåp, bänkskiva i kvarts, vita väggar och travertin golv
Inspiration för ett stort vintage parallellt grovkök, med en undermonterad diskho, luckor med infälld panel, vita skåp, bänkskiva i kvarts, vita väggar och travertin golv

Laundry room with subzero integrated wine storage
Idéer för stora vintage parallella grovkök, med en undermonterad diskho, skåp i shakerstil, vita skåp, bänkskiva i kvarts, vita väggar, travertin golv och en tvättpelare
Idéer för stora vintage parallella grovkök, med en undermonterad diskho, skåp i shakerstil, vita skåp, bänkskiva i kvarts, vita väggar, travertin golv och en tvättpelare

This multi-purpose mud/laundry room makes efficient use of the long, narrow space.
Idéer för att renovera ett mellanstort vintage parallellt grovkök, med en nedsänkt diskho, luckor med upphöjd panel, bänkskiva i koppar, orange väggar, klinkergolv i porslin, en tvättpelare och skåp i mellenmörkt trä
Idéer för att renovera ett mellanstort vintage parallellt grovkök, med en nedsänkt diskho, luckor med upphöjd panel, bänkskiva i koppar, orange väggar, klinkergolv i porslin, en tvättpelare och skåp i mellenmörkt trä

Marnie Swenson, MJFotography, Inc.
Inspiration för ett mellanstort funkis parallellt grovkök, med en nedsänkt diskho, luckor med infälld panel, vita skåp, bänkskiva i kvartsit, grå väggar, klinkergolv i porslin och en tvättmaskin och torktumlare bredvid varandra
Inspiration för ett mellanstort funkis parallellt grovkök, med en nedsänkt diskho, luckor med infälld panel, vita skåp, bänkskiva i kvartsit, grå väggar, klinkergolv i porslin och en tvättmaskin och torktumlare bredvid varandra

breakfast area, breakfast bar, island, eating area, kitchen island, hutch, storage, light cabinets, white cabinets, dark floor, quartzite, fusion, granite, stone, bar area, liquor storage, prep sink, cast iron, enamel, gray chair

Idéer för ett klassiskt parallellt grovkök, med en undermonterad diskho, luckor med upphöjd panel, vita skåp, grå väggar, mellanmörkt trägolv och en tvättmaskin och torktumlare bredvid varandra

Jeff McNamara
Bild på en mellanstor vintage vita parallell vitt tvättstuga enbart för tvätt, med vita skåp, en rustik diskho, bänkskiva i koppar, klinkergolv i keramik, en tvättmaskin och torktumlare bredvid varandra, grått golv, luckor med profilerade fronter och grå väggar
Bild på en mellanstor vintage vita parallell vitt tvättstuga enbart för tvätt, med vita skåp, en rustik diskho, bänkskiva i koppar, klinkergolv i keramik, en tvättmaskin och torktumlare bredvid varandra, grått golv, luckor med profilerade fronter och grå väggar

Mud room has a built in shelf above the desk for charging electronics. Slate floor. Cubbies for storage. Photography by Pete Weigley
Idéer för att renovera ett vintage svart parallellt svart grovkök, med skiffergolv, släta luckor, vita skåp, träbänkskiva och beige väggar
Idéer för att renovera ett vintage svart parallellt svart grovkök, med skiffergolv, släta luckor, vita skåp, träbänkskiva och beige väggar

The Gambrel Roof Home is a dutch colonial design with inspiration from the East Coast. Designed from the ground up by our team - working closely with architect and builder, we created a classic American home with fantastic street appeal

This home was a joy to work on! Check back for more information and a blog on the project soon.
Photographs by Jordan Katz
Interior Styling by Kristy Oatman

photography: Viktor Ramos
Idéer för små funkis parallella vitt tvättstugor enbart för tvätt, med en undermonterad diskho, släta luckor, vita skåp, bänkskiva i kvarts, vitt stänkskydd, klinkergolv i porslin och grått golv
Idéer för små funkis parallella vitt tvättstugor enbart för tvätt, med en undermonterad diskho, släta luckor, vita skåp, bänkskiva i kvarts, vitt stänkskydd, klinkergolv i porslin och grått golv

Casey Fry
Inredning av ett lantligt mycket stort parallellt grovkök, med blå skåp, bänkskiva i kvarts, blå väggar, betonggolv, en tvättmaskin och torktumlare bredvid varandra och skåp i shakerstil
Inredning av ett lantligt mycket stort parallellt grovkök, med blå skåp, bänkskiva i kvarts, blå väggar, betonggolv, en tvättmaskin och torktumlare bredvid varandra och skåp i shakerstil

Free ebook, Creating the Ideal Kitchen. DOWNLOAD NOW
This Chicago client was tired of living with her outdated and not-so-functional kitchen and came in for an update. The goals were to update the look of the space, enclose the washer/dryer, upgrade the appliances and the cabinets.
The space is located in turn-of-the-century brownstone, so we tried to stay in keeping with that era but provide an updated and functional space.
One of the primary challenges of this project was a chimney that jutted into the space. The old configuration meandered around the chimney creating some strange configurations and odd depths for the countertop.
We finally decided that just flushing out the wall along the chimney instead would create a cleaner look and in the end a better functioning space. It also created the opportunity to access those new pockets of space behind the wall with appliance garages to create a unique and functional feature.
The new galley kitchen has the sink on one side and the range opposite with the refrigerator on the end of the run. This very functional layout also provides large runs of counter space and plenty of storage. The washer/dryer were relocated to the opposite side of the kitchen per the client's request, and hide behind a large custom bi-fold door when not in use.
A wine fridge and microwave are tucked under the counter so that the primary visual is the custom mullioned doors with antique glass and custom marble backsplash design. White cabinetry, Carrera countertops and an apron sink complete the vintage feel of the space, and polished nickel hardware and light fixtures add a little bit of bling.
Designed by: Susan Klimala, CKD, CBD
Photography by: Carlos Vergara
For more information on kitchen and bath design ideas go to: www.kitchenstudio-ge.com

This quaint home, located in Plano’s prestigious Willow Bend Polo Club, underwent some super fun updates during our renovation and refurnishing project! The clients’ love for bright colors, mid-century modern elements, and bold looks led us to designing a black and white bathroom with black paned glass, colorful hues in the game room and bedrooms, and a sleek new “work from home” space for working in style. The clients love using their new spaces and have decided to let us continue designing these looks throughout additional areas in the home!

Inredning av en klassisk mycket stor vita parallell vitt tvättstuga enbart för tvätt, med skåp i shakerstil, en tvättpelare, en rustik diskho, grå skåp, beige väggar, tegelgolv och rött golv
9 748 foton på parallell tvättstuga
5