351 foton på parallellkök, med stänkskydd i skiffer
Sortera efter:
Budget
Sortera efter:Populärt i dag
1 - 20 av 351 foton

Photography: Christian J Anderson.
Contractor & Finish Carpenter: Poli Dmitruks of PDP Perfection LLC.
Foto på ett mellanstort rustikt parallellkök, med en rustik diskho, skåp i mellenmörkt trä, granitbänkskiva, grått stänkskydd, stänkskydd i skiffer, rostfria vitvaror, klinkergolv i porslin, en köksö, grått golv och luckor med infälld panel
Foto på ett mellanstort rustikt parallellkök, med en rustik diskho, skåp i mellenmörkt trä, granitbänkskiva, grått stänkskydd, stänkskydd i skiffer, rostfria vitvaror, klinkergolv i porslin, en köksö, grått golv och luckor med infälld panel

Bay Area Custom Cabinetry: wine bar sideboard in family room connects to galley kitchen. This custom cabinetry built-in has two wind refrigerators installed side-by-side, one having a hinged door on the right side and the other on the left. The countertop is made of seafoam green granite and the backsplash is natural slate. These custom cabinets were made in our own award-winning artisanal cabinet studio.
This Bay Area Custom home is featured in this video: http://www.billfryconstruction.com/videos/custom-cabinets/index.html

Contemporary artist Gustav Klimpt’s “The Kiss” was the inspiration for this 1950’s ranch remodel. The existing living room, dining, kitchen and family room were independent rooms completely separate from each other. Our goal was to create an open grand-room design to accommodate the needs of a couple who love to entertain on a large scale and whose parties revolve around theater and the latest in gourmet cuisine.
The kitchen was moved to the end wall so that it became the “stage” for all of the client’s entertaining and daily life’s “productions”. The custom tile mosaic, both at the fireplace and kitchen, inspired by Klimpt, took first place as the focal point. Because of this, we chose the Best by Broan K4236SS for its minimal design, power to vent the 30” Wolf Cooktop and that it offered a seamless flue for the 10’6” high ceiling. The client enjoys the convenient controls and halogen lighting system that the hood offers and cleaning the professional baffle filter system is a breeze since they fit right in the Bosch dishwasher.
Finishes & Products:
Beech Slab-Style cabinets with Espresso stained alder accents.
Custom slate and tile mosaic backsplash
Kitchenaid Refrigerator
Dacor wall oven and convection/microwave
Wolf 30” cooktop top
Bamboo Flooring
Custom radius copper eating bar
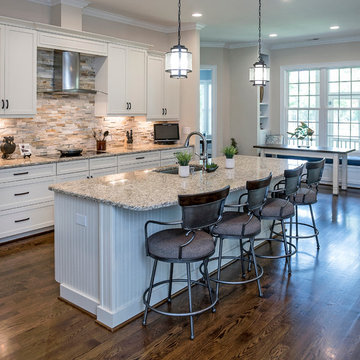
Marsh Savannah Cabinets, Shaker door style, full overlay, painted maple, Color: Linen.
Pendants: Progress Lighting P5589-20 Bay Court Collection 1-Light Hanging Lantern
Wall Color: Sherwin Williams 7531 Canvas Tan
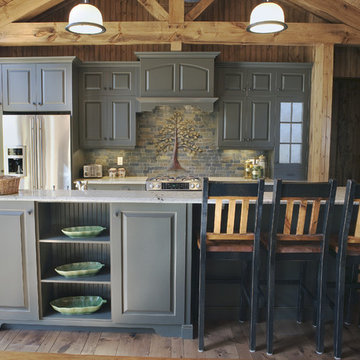
Mountain Luxury Cabin with open beams
Inredning av ett rustikt parallellkök, med luckor med upphöjd panel, grå skåp, flerfärgad stänkskydd, rostfria vitvaror och stänkskydd i skiffer
Inredning av ett rustikt parallellkök, med luckor med upphöjd panel, grå skåp, flerfärgad stänkskydd, rostfria vitvaror och stänkskydd i skiffer
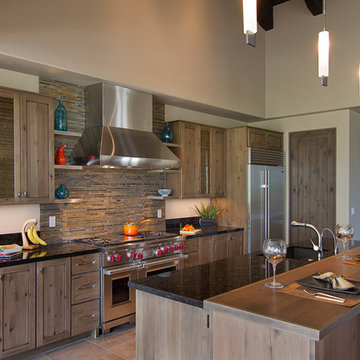
One way to add variety to your kitchen is to mix countertop materials. The designer of this kitchen used a solid surface in the prep areas and a wood top to match the cabinets on the bar.

Idéer för att renovera ett mycket stort nordiskt kök, med en integrerad diskho, luckor med profilerade fronter, skåp i ljust trä, bänkskiva i rostfritt stål, svart stänkskydd, stänkskydd i skiffer, integrerade vitvaror, skiffergolv, en köksö och svart golv
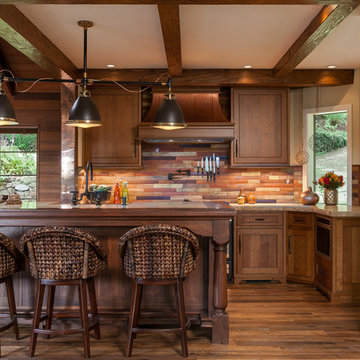
Idéer för att renovera ett mellanstort rustikt parallellkök, med skåp i shakerstil, skåp i mörkt trä, mörkt trägolv, en köksö, stänkskydd i skiffer och granitbänkskiva
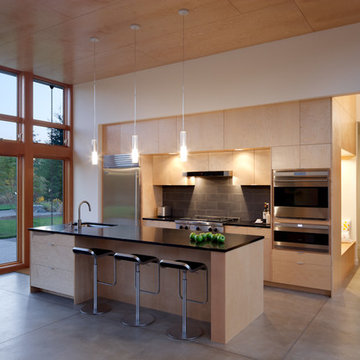
Lara Swimmer
Bild på ett funkis parallellkök, med släta luckor, skåp i ljust trä, svart stänkskydd, rostfria vitvaror och stänkskydd i skiffer
Bild på ett funkis parallellkök, med släta luckor, skåp i ljust trä, svart stänkskydd, rostfria vitvaror och stänkskydd i skiffer

Inspiration för stora amerikanska svart kök, med en undermonterad diskho, skåp i shakerstil, skåp i ljust trä, granitbänkskiva, grått stänkskydd, stänkskydd i skiffer, integrerade vitvaror, skiffergolv, en halv köksö och flerfärgat golv
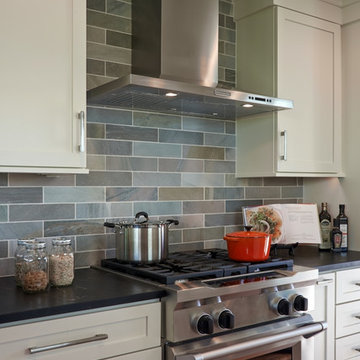
NW Architectural Photography
Idéer för att renovera ett mellanstort retro kök, med skåp i shakerstil, vita skåp, bänkskiva i täljsten, grönt stänkskydd, rostfria vitvaror, stänkskydd i skiffer, en köksö och brunt golv
Idéer för att renovera ett mellanstort retro kök, med skåp i shakerstil, vita skåp, bänkskiva i täljsten, grönt stänkskydd, rostfria vitvaror, stänkskydd i skiffer, en köksö och brunt golv

L'appareillage des placages de chêne entre les ouvrants confirment l'attention portée aux détails.
Inspiration för avskilda, små moderna vitt parallellkök, med en undermonterad diskho, luckor med profilerade fronter, skåp i ljust trä, bänkskiva i kvartsit, svart stänkskydd, stänkskydd i skiffer, integrerade vitvaror, klinkergolv i keramik och beiget golv
Inspiration för avskilda, små moderna vitt parallellkök, med en undermonterad diskho, luckor med profilerade fronter, skåp i ljust trä, bänkskiva i kvartsit, svart stänkskydd, stänkskydd i skiffer, integrerade vitvaror, klinkergolv i keramik och beiget golv

Inredning av ett rustikt litet blå blått kök, med en rustik diskho, skåp i shakerstil, skåp i ljust trä, granitbänkskiva, stänkskydd i skiffer, rostfria vitvaror och skiffergolv

ADU (converted garage)
Klassisk inredning av ett litet grå grått kök, med en nedsänkt diskho, luckor med infälld panel, skåp i mellenmörkt trä, bänkskiva i kalksten, grått stänkskydd, stänkskydd i skiffer, rostfria vitvaror, mellanmörkt trägolv och brunt golv
Klassisk inredning av ett litet grå grått kök, med en nedsänkt diskho, luckor med infälld panel, skåp i mellenmörkt trä, bänkskiva i kalksten, grått stänkskydd, stänkskydd i skiffer, rostfria vitvaror, mellanmörkt trägolv och brunt golv
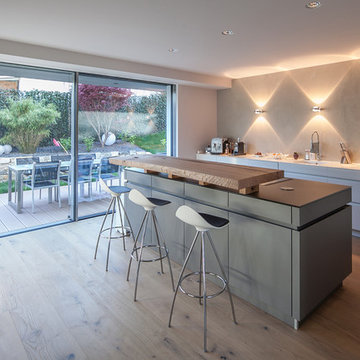
Foto på ett stort funkis kök, med en integrerad diskho, släta luckor, vita skåp, träbänkskiva, grått stänkskydd, stänkskydd i skiffer, rostfria vitvaror, ljust trägolv, en köksö och brunt golv
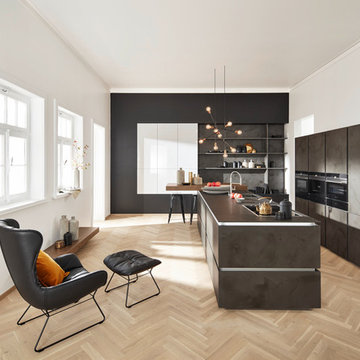
Inredning av ett modernt kök, med en nedsänkt diskho, släta luckor, grå skåp, grått stänkskydd, stänkskydd i skiffer, ljust trägolv, en köksö, brunt golv och svarta vitvaror

The materials used for this space include white washed brushed oak, taj mahal granite, custom shaker style cabinets, original pine ceiling, slate backsplash, slate & metal mosiac at the island, a custom cast concrete sink, and a Wolf range. |
While the flow of the kitchen worked for the family, the focus was on updating the look and feel. The old cabinets were replaced with new shaker-style custom cabinets painted in a soothing grey, to compliment the new white-washed, brushed oak floor. Taj Mahal granite counter tops replaced the old dark ones. The refrigerator was replaced with a wider 48” Sub-Zero. The built-in pantry in the kitchen was replaced, with pull-out shelving specific to the family’s food storage needs. A 48” dual fuel Wolf range replaced the outdated cooktop and oven. The tones of the new slate backsplash and slate and metal mosaic on the face of the island created cohesion between the pine hues of the remaining original ceiling and the new white-washed floor. Task and under bar lighting also brightened the space. The kitchen is finished out with a unique concrete apron sink. Capitalizing on the natural light from the existing skylight and glass doors, the upgraded finishes in the kitchen and living area brightened the space and gave it an up-to-date feel. |
Photos by Tre Dunham

Victorian Kitchen featuring natural stone walls, reclaimed beams, and brick flooring.
Bild på ett stort vintage vit vitt kök, med släta luckor, vita skåp, beige stänkskydd, stänkskydd i skiffer, rostfria vitvaror, tegelgolv, flera köksöar och rött golv
Bild på ett stort vintage vit vitt kök, med släta luckor, vita skåp, beige stänkskydd, stänkskydd i skiffer, rostfria vitvaror, tegelgolv, flera köksöar och rött golv

Inredning av ett amerikanskt stort svart svart kök, med en undermonterad diskho, skåp i shakerstil, skåp i ljust trä, granitbänkskiva, grått stänkskydd, stänkskydd i skiffer, integrerade vitvaror, skiffergolv, en halv köksö och flerfärgat golv
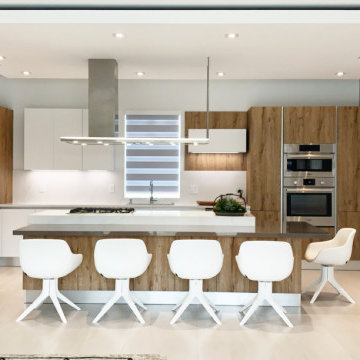
COLLECTION
Genesis
PROJECT TYPE
Residencial
LOCATION
Doral, FL
NUMBER OF UNITS
Family Home
STATUS
Completed
Modern inredning av ett mellanstort vit vitt kök, med en dubbel diskho, släta luckor, skåp i mellenmörkt trä, bänkskiva i kvarts, vitt stänkskydd, stänkskydd i skiffer, rostfria vitvaror, klinkergolv i porslin, en köksö och beiget golv
Modern inredning av ett mellanstort vit vitt kök, med en dubbel diskho, släta luckor, skåp i mellenmörkt trä, bänkskiva i kvarts, vitt stänkskydd, stänkskydd i skiffer, rostfria vitvaror, klinkergolv i porslin, en köksö och beiget golv
351 foton på parallellkök, med stänkskydd i skiffer
1