4 115 foton på parallellkök, med stänkskydd med metallisk yta
Sortera efter:
Budget
Sortera efter:Populärt i dag
1 - 20 av 4 115 foton

Bespoke hand built kitchen with built in kitchen cabinet and free standing island with modern patterned floor tiles and blue linoleum on birch plywood

This House was a complete bare bones project, starting from pre planning stage to completion. The house was fully constructed out of sips panels.
Idéer för att renovera ett mellanstort funkis svart svart kök, med släta luckor, svarta skåp, granitbänkskiva, stänkskydd med metallisk yta, svarta vitvaror, laminatgolv, en köksö, beiget golv och en undermonterad diskho
Idéer för att renovera ett mellanstort funkis svart svart kök, med släta luckor, svarta skåp, granitbänkskiva, stänkskydd med metallisk yta, svarta vitvaror, laminatgolv, en köksö, beiget golv och en undermonterad diskho

Idéer för små maritima vitt parallellkök, med bänkskiva i koppar, rostfria vitvaror, mellanmörkt trägolv, skåp i shakerstil, grå skåp, stänkskydd med metallisk yta och stänkskydd i metallkakel
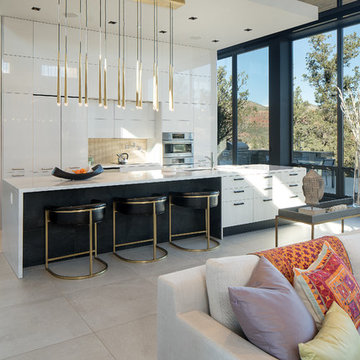
Inredning av ett modernt litet kök, med en undermonterad diskho, släta luckor, vita skåp, bänkskiva i kvarts, stänkskydd med metallisk yta, stänkskydd i keramik, rostfria vitvaror, klinkergolv i porslin, en köksö och beiget golv

Blue Horse Building + Design / Architect - alterstudio architecture llp / Photography -James Leasure
Inredning av ett industriellt stort kök, med en rustik diskho, släta luckor, skåp i rostfritt stål, stänkskydd med metallisk yta, ljust trägolv, en köksö, beiget golv, rostfria vitvaror, stänkskydd i metallkakel och marmorbänkskiva
Inredning av ett industriellt stort kök, med en rustik diskho, släta luckor, skåp i rostfritt stål, stänkskydd med metallisk yta, ljust trägolv, en köksö, beiget golv, rostfria vitvaror, stänkskydd i metallkakel och marmorbänkskiva

Marcel Aucar
Karlie & Will’s ‘In-deco’ kitchen design sees the perfect balance between modern industrial with influences of Art Deco.
A feature timber look blockout in Rural Oak frames the cabinetry in Super Matt Black and the living and cooking spaces have been effortlessly linked with the introduction of a timber-look table in the new Natural Halifax Oak, a new addition to the Freedom Kitchen range that beautifully replicates the appearance and texture of solid oak.
The duo have used a modern palette of white, black and timber to stunning effect, with the introduction of the brand new Cosmopolitan White benchtop from Caesarstone adding another standout feature to this winning kitchen. A display enclave in the kitchen island, sleek NEFF appliances and a butler’s pantry featuring open shelving complete the look.
Featuring:
•Cabinetry: Super Matt Black & Rural Oak
•Benchtops: Caesarstone Cosmopolitan White (20mm pencil edge) & Natural Halifax Oak (38mm Streamline edge)
•Handles: Peak, Volpato & Touch Catch
•Accessories: Oliveri Spectra Gold Sink, Tall Brass Deluxe tap, Steel Cutlery Trays, Stainless Steel pull out wire baskets, Stainless Steel internal drawers with acrylic base, Bin & Le Mans corner pull out unit
•Appliances: NEFF appliances

WATSON - LONDON
The Watson project is an example of how a dark colour scheme and unusual kitchen materials can nestle into the personality of the home. The units along the back wall are from the Leicht Concrete range. In Brasilia Avance, this brooding but soft palette is ingrained with an antique mirror backsplash sourced by the client, opening the galley kitchen through a sparkling finish; this is a fantastic example of the Leicht kitchen design flexibility and bespoke design service.
The units of the island are in Textured Wood Veneer in Oak Barrique Avance from the TOPOS range. The worktops in white offset the dark colours and pull the kitchen into the colour scheme of the homeowners open plan room.
The kitchen is fitted around the architecture of the apartment, ensconced in the back wall with a beautifully situated island standing prominently in front. The island features a submerged sink with a Quooker Tap and a Siemens Dishwasher.
The kitchen designers recommended the client the Westin Cache Extractor and Miele Ovens, which the client chose to incorporate into their stunning Central London apartment. They also chose a Leibherr Fridge and Freezer.
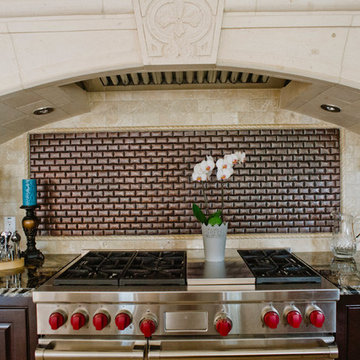
This spicy Hacienda style kitchen is candy for the eyes. Features include:
Custom carved Cantera stone range hood
Copper Sconce Lighting
Copper farmhouse sink and Copper Vegetable sink
Copper kitchen backsplash tile
Stainless steel appliances
Granite Counters
Drive up to practical luxury in this Hill Country Spanish Style home. The home is a classic hacienda architecture layout. It features 5 bedrooms, 2 outdoor living areas, and plenty of land to roam.
Classic materials used include:
Saltillo Tile - also known as terracotta tile, Spanish tile, Mexican tile, or Quarry tile
Cantera Stone - feature in Pinon, Tobacco Brown and Recinto colors
Copper sinks and copper sconce lighting
Travertine Flooring
Cantera Stone tile
Brick Pavers
Photos Provided by
April Mae Creative
aprilmaecreative.com
Tile provided by Rustico Tile and Stone - RusticoTile.com or call (512) 260-9111 / info@rusticotile.com
Construction by MelRay Corporation
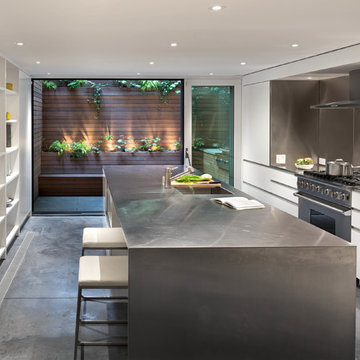
Chris Cooper Photographer
Idéer för funkis kök, med en integrerad diskho, släta luckor, vita skåp, bänkskiva i rostfritt stål, stänkskydd med metallisk yta, rostfria vitvaror, betonggolv och en köksö
Idéer för funkis kök, med en integrerad diskho, släta luckor, vita skåp, bänkskiva i rostfritt stål, stänkskydd med metallisk yta, rostfria vitvaror, betonggolv och en köksö
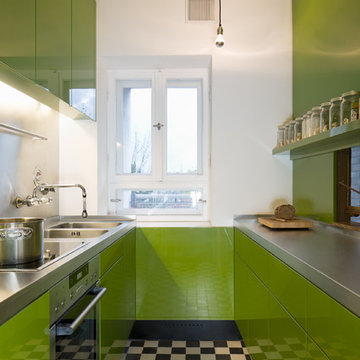
Fotograf: Werner Huthmacher
Foto på ett litet, avskilt funkis parallellkök, med släta luckor, gröna skåp, bänkskiva i rostfritt stål, en dubbel diskho, stänkskydd med metallisk yta och rostfria vitvaror
Foto på ett litet, avskilt funkis parallellkök, med släta luckor, gröna skåp, bänkskiva i rostfritt stål, en dubbel diskho, stänkskydd med metallisk yta och rostfria vitvaror

Don Pearse Photographers
Idéer för att renovera ett mellanstort funkis kök, med en nedsänkt diskho, släta luckor, skåp i rostfritt stål, marmorbänkskiva, stänkskydd med metallisk yta, stänkskydd i metallkakel, rostfria vitvaror, mellanmörkt trägolv och en köksö
Idéer för att renovera ett mellanstort funkis kök, med en nedsänkt diskho, släta luckor, skåp i rostfritt stål, marmorbänkskiva, stänkskydd med metallisk yta, stänkskydd i metallkakel, rostfria vitvaror, mellanmörkt trägolv och en köksö
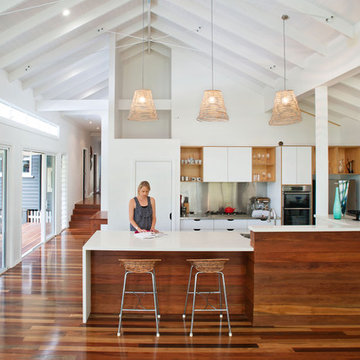
Large open plan kitchen and view up hallway towards the entry.
www.laramasselos.com
Modern inredning av ett kök, med släta luckor, vita skåp, stänkskydd med metallisk yta och stänkskydd i metallkakel
Modern inredning av ett kök, med släta luckor, vita skåp, stänkskydd med metallisk yta och stänkskydd i metallkakel

James Yochum Photography
Bild på ett avskilt, stort eklektiskt parallellkök, med stänkskydd i metallkakel, stänkskydd med metallisk yta, luckor med upphöjd panel, gröna skåp, rostfria vitvaror, en undermonterad diskho, marmorbänkskiva, klinkergolv i keramik och en köksö
Bild på ett avskilt, stort eklektiskt parallellkök, med stänkskydd i metallkakel, stänkskydd med metallisk yta, luckor med upphöjd panel, gröna skåp, rostfria vitvaror, en undermonterad diskho, marmorbänkskiva, klinkergolv i keramik och en köksö

Level Three: Base and tall cabinets in grey-stained European oak are topped with quartz countertops.
The bronze leather bar stools are height-adjustable, from bar-height to table-height and any height in between. They're perfect for extra seating, as needed, in the living and dining room areas.
Photograph © Darren Edwards, San Diego

Starlight Images Inc
Exempel på ett mycket stort klassiskt vit vitt kök, med en undermonterad diskho, skåp i shakerstil, blå skåp, bänkskiva i kvarts, stänkskydd med metallisk yta, spegel som stänkskydd, rostfria vitvaror, ljust trägolv och beiget golv
Exempel på ett mycket stort klassiskt vit vitt kök, med en undermonterad diskho, skåp i shakerstil, blå skåp, bänkskiva i kvarts, stänkskydd med metallisk yta, spegel som stänkskydd, rostfria vitvaror, ljust trägolv och beiget golv

Garage, kitchen, dining and living spaces are grouped within one wing of the home, with bedrooms, bathrooms and family room in the other. A home office looks directly through the central green ‘courtyard’ to a feature tree, and beyond to the extensive deck which joins the wings together to the south.
Photography by Mark Scowen

Inspiration för ett stort funkis svart svart kök, med en nedsänkt diskho, släta luckor, svarta skåp, marmorbänkskiva, stänkskydd med metallisk yta, spegel som stänkskydd, svarta vitvaror, ljust trägolv, en köksö och beiget golv

The result of a close collaboration between designer and client, this stylish kitchen maximises the varying heights and shapes of the space to create a blend of relaxed, open-plan charm and functionally distinct working and living zones. The thoughtful updating of classic aesthetics lends the room a timeless beauty, while a tonal range of warm greys creates a subtle counterpoint to distinctive accents such as brass fittings and sliding ladders.
An abundance of light graces the space as it flows between the needs of chic entertaining, informal family gatherings and culinary proficiency. Plentiful – and occasionally quirky – storage also forms a key design detail, while the finest in materials and equipment make this kitchen a place to truly enjoy.
Photo by Jake Fitzjones

Inspiration för stora moderna vitt kök, med en nedsänkt diskho, vita skåp, bänkskiva i kvarts, spegel som stänkskydd, rostfria vitvaror, en köksö, släta luckor, brunt golv, stänkskydd med metallisk yta och mellanmörkt trägolv
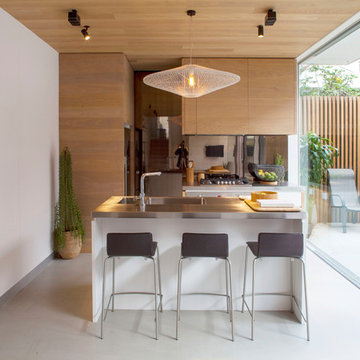
superk.photo
Idéer för ett litet modernt parallellkök, med en integrerad diskho, släta luckor, skåp i ljust trä, bänkskiva i rostfritt stål, rostfria vitvaror, betonggolv, en köksö, grått golv och stänkskydd med metallisk yta
Idéer för ett litet modernt parallellkök, med en integrerad diskho, släta luckor, skåp i ljust trä, bänkskiva i rostfritt stål, rostfria vitvaror, betonggolv, en köksö, grått golv och stänkskydd med metallisk yta
4 115 foton på parallellkök, med stänkskydd med metallisk yta
1