4 115 foton på parallellkök, med stänkskydd med metallisk yta
Sortera efter:
Budget
Sortera efter:Populärt i dag
121 - 140 av 4 115 foton
Artikel 1 av 3
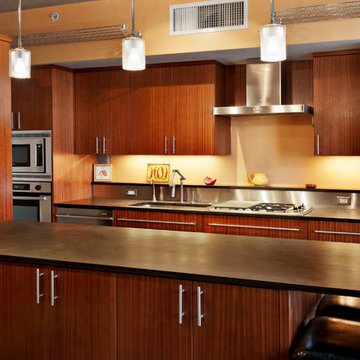
Christopher Nelson photos
Foto på ett funkis kök, med en undermonterad diskho, släta luckor, skåp i mörkt trä, granitbänkskiva, stänkskydd med metallisk yta och rostfria vitvaror
Foto på ett funkis kök, med en undermonterad diskho, släta luckor, skåp i mörkt trä, granitbänkskiva, stänkskydd med metallisk yta och rostfria vitvaror
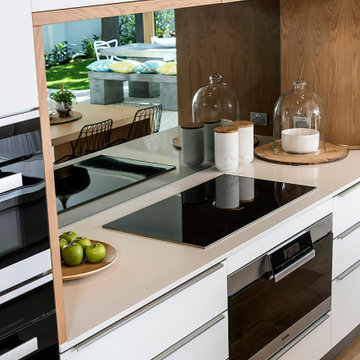
Bild på ett stort skandinaviskt vit vitt kök, med en enkel diskho, släta luckor, vita skåp, bänkskiva i kvarts, stänkskydd med metallisk yta, spegel som stänkskydd, svarta vitvaror, ljust trägolv, en köksö och brunt golv
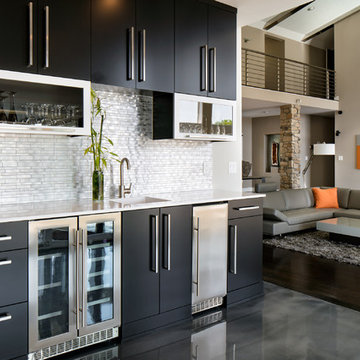
Winner of the 2016 NARI Charlotte Chapter Contractor of the Year Award for Best Residential Kitchen from $100,001-$150,000 and Best of Show.
© Deborah Scannell Photography.

This spicy Hacienda style kitchen is candy for the eyes. Features include:
Custom carved Cantera stone range hood
Copper Sconce Lighting
Copper farmhouse sink and Copper Vegetable sink
Copper kitchen backsplash tile
Stainless steel appliances
Granite Counters
Pendant lighting
Drive up to practical luxury in this Hill Country Spanish Style home. The home is a classic hacienda architecture layout. It features 5 bedrooms, 2 outdoor living areas, and plenty of land to roam.
Classic materials used include:
Saltillo Tile - also known as terracotta tile, Spanish tile, Mexican tile, or Quarry tile
Cantera Stone - feature in Pinon, Tobacco Brown and Recinto colors
Copper sinks and copper sconce lighting
Travertine Flooring
Cantera Stone tile
Brick Pavers
Photos Provided by
April Mae Creative
aprilmaecreative.com
Tile provided by Rustico Tile and Stone - RusticoTile.com or call (512) 260-9111 / info@rusticotile.com
Construction by MelRay Corporation
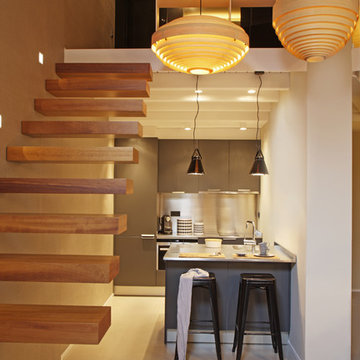
Proyecto realizado por Meritxell Ribé - The Room Studio
Construcción: The Room Work
Fotografías: Mauricio Fuertes
Inspiration för ett avskilt, mellanstort industriellt parallellkök, med släta luckor, grå skåp, bänkskiva i rostfritt stål, stänkskydd med metallisk yta, stänkskydd i metallkakel, betonggolv, en halv köksö och rostfria vitvaror
Inspiration för ett avskilt, mellanstort industriellt parallellkök, med släta luckor, grå skåp, bänkskiva i rostfritt stål, stänkskydd med metallisk yta, stänkskydd i metallkakel, betonggolv, en halv köksö och rostfria vitvaror

Alban Gega Photography
Exempel på ett mellanstort eklektiskt kök, med en rustik diskho, skåp i shakerstil, beige skåp, bänkskiva i kvarts, stänkskydd med metallisk yta, stänkskydd i glaskakel, rostfria vitvaror, mellanmörkt trägolv och en köksö
Exempel på ett mellanstort eklektiskt kök, med en rustik diskho, skåp i shakerstil, beige skåp, bänkskiva i kvarts, stänkskydd med metallisk yta, stänkskydd i glaskakel, rostfria vitvaror, mellanmörkt trägolv och en köksö
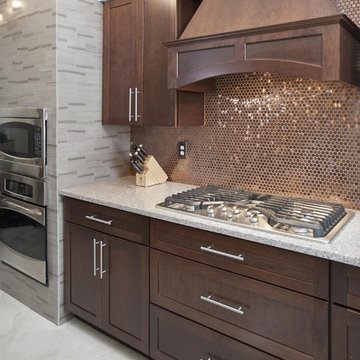
Long drawers keep the cabinetry looking long and lean vs. being chopped up with a lot of individual doors.
Modern inredning av ett grå grått kök, med skåp i shakerstil, skåp i mörkt trä, bänkskiva i kvartsit, stänkskydd med metallisk yta, stänkskydd i metallkakel, rostfria vitvaror, klinkergolv i porslin och vitt golv
Modern inredning av ett grå grått kök, med skåp i shakerstil, skåp i mörkt trä, bänkskiva i kvartsit, stänkskydd med metallisk yta, stänkskydd i metallkakel, rostfria vitvaror, klinkergolv i porslin och vitt golv

This beautiful lakefront New Jersey home is replete with exquisite design. The sprawling living area flaunts super comfortable seating that can accommodate large family gatherings while the stonework fireplace wall inspired the color palette. The game room is all about practical and functionality, while the master suite displays all things luxe. The fabrics and upholstery are from high-end showrooms like Christian Liaigre, Ralph Pucci, Holly Hunt, and Dennis Miller. Lastly, the gorgeous art around the house has been hand-selected for specific rooms and to suit specific moods.
Project completed by New York interior design firm Betty Wasserman Art & Interiors, which serves New York City, as well as across the tri-state area and in The Hamptons.
For more about Betty Wasserman, click here: https://www.bettywasserman.com/
To learn more about this project, click here:
https://www.bettywasserman.com/spaces/luxury-lakehouse-new-jersey/
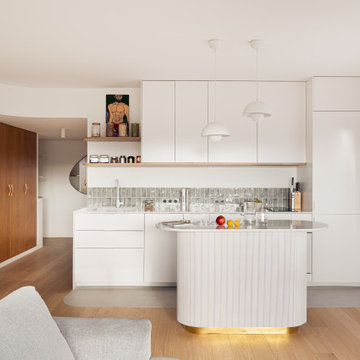
Idéer för ett modernt vit kök, med en undermonterad diskho, släta luckor, vita skåp, stänkskydd med metallisk yta, stänkskydd i metallkakel, integrerade vitvaror, en köksö och grått golv
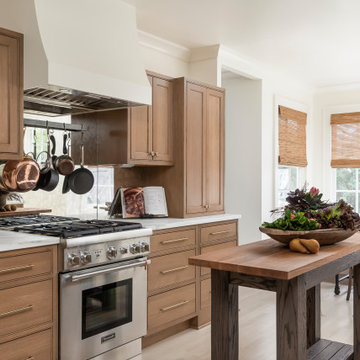
This small kitchen space needed to have every inch function well for this young family. By adding the banquette seating we were able to get the table out of the walkway and allow for easier flow between the rooms. Wall cabinets to the counter on either side of the custom plaster hood gave room for food storage as well as the microwave to get tucked away. The clean lines of the slab drawer fronts and beaded inset make the space feel visually larger.
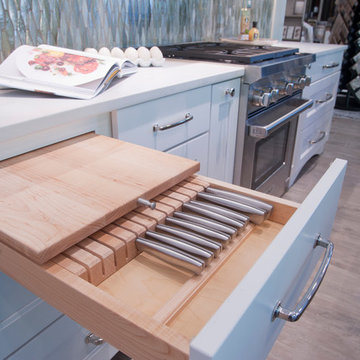
Design by Dalton Carpet One
Wellborn Cabinets- Finish: Back Wall - Maple Glacier; Island - Willow Door Style: Messina Countertops: Caesarstone Fresh Concrete; Calcutta Latte Floor Tile: Logwood Grey Grout: Mapei Pewter
Photo by: Dennis McDaniel
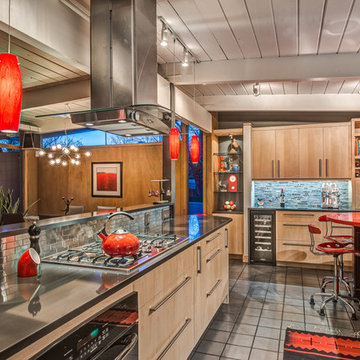
Renovated, open-plan mid-century modern kitchen with red accents. Dual beer tap beverage bar integrated into galley-style kitchen. Teri Fotheringham photography

David Butler
Bild på ett funkis kök, med en integrerad diskho, släta luckor, stänkskydd med metallisk yta, spegel som stänkskydd, rostfria vitvaror, skiffergolv och en halv köksö
Bild på ett funkis kök, med en integrerad diskho, släta luckor, stänkskydd med metallisk yta, spegel som stänkskydd, rostfria vitvaror, skiffergolv och en halv köksö

Stacy Zarin Goldberg
Modern inredning av ett mellanstort kök, med släta luckor, skåp i ljust trä, stänkskydd med metallisk yta, stänkskydd i metallkakel, en undermonterad diskho, rostfria vitvaror, mörkt trägolv, en halv köksö och brunt golv
Modern inredning av ett mellanstort kök, med släta luckor, skåp i ljust trä, stänkskydd med metallisk yta, stänkskydd i metallkakel, en undermonterad diskho, rostfria vitvaror, mörkt trägolv, en halv köksö och brunt golv

The kitchen has a very large island that wraps over the edge of the cabinet ends. Clerestory windows bring in light above the cabinets.
An organic 'branch' inspired series of pendants are set above the dining room table. http://www.kipnisarch.com
Cable Photo/Wayne Cable http://selfmadephoto.com
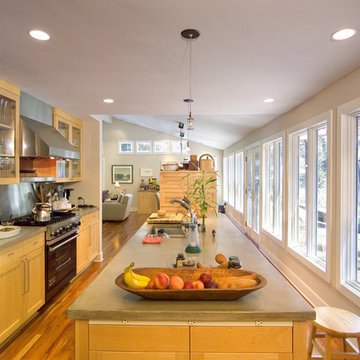
The wall of windows in this kitchen design creates a sense of a more open and larger kitchen.
Modern inredning av ett mellanstort parallellkök, med rostfria vitvaror, en undermonterad diskho, skåp i shakerstil, skåp i ljust trä, stänkskydd med metallisk yta, ljust trägolv och en köksö
Modern inredning av ett mellanstort parallellkök, med rostfria vitvaror, en undermonterad diskho, skåp i shakerstil, skåp i ljust trä, stänkskydd med metallisk yta, ljust trägolv och en köksö
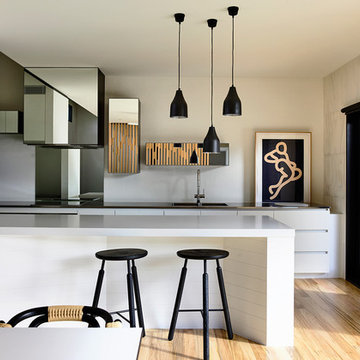
Derek Swalwell
Bild på ett mellanstort funkis kök, med en undermonterad diskho, släta luckor, vita skåp, bänkskiva i kvarts, stänkskydd med metallisk yta, spegel som stänkskydd, rostfria vitvaror, ljust trägolv och en köksö
Bild på ett mellanstort funkis kök, med en undermonterad diskho, släta luckor, vita skåp, bänkskiva i kvarts, stänkskydd med metallisk yta, spegel som stänkskydd, rostfria vitvaror, ljust trägolv och en köksö
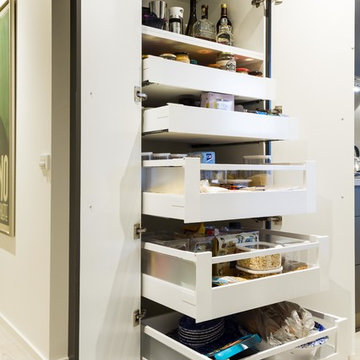
Designer: Michael Simpson; Photography by Yvonne Menegal
Idéer för ett mellanstort modernt kök, med en nedsänkt diskho, släta luckor, grå skåp, bänkskiva i kvarts, stänkskydd med metallisk yta, rostfria vitvaror, ljust trägolv och grått golv
Idéer för ett mellanstort modernt kök, med en nedsänkt diskho, släta luckor, grå skåp, bänkskiva i kvarts, stänkskydd med metallisk yta, rostfria vitvaror, ljust trägolv och grått golv

This sky home with stunning views over Brisbane's CBD, the river and Kangaroo Point Cliffs captures the maturity now
found in inner city living in Brisbane. Originally from Melbourne and with his experience gain from extensive business
travel abroad, the owner of the apartment decided to transform his home to match the cosmopolitan lifestyle he has
enjoyed whilst living in these locations.
The original layout of the kitchen was typical for apartments built over 20 years ago. The space was restricted by a
collection of small rooms, two dining areas plus kitchen that did not take advantage of the views or the need for a strong
connection between living areas and the outdoors.
The new design has managed to still give definition to activities performed in the kitchen, dining and living but through
minimal detail the kitchen does not dominate the space which can often happen in an open plan.
A typical galley kitchen design was selected as it best catered for how the space relates to the rest of the apartment and
adjoining living space. An effortless workflow is created from the start point of the pantry, housing food stores as well as
small appliances, and refrigerator. These are within easy reach of the preparation zones and cooking on the island. Then
delivery to the dining area is seamless.
There are a number of key features used in the design to create the feeling of spaces whilst maximising functionality. The
mirrored kickboards reflect light (aided by the use of LED strip lighting to the underside of the cabinets) creating the illusion
that the cabinets are floating thus reducing the footprint in the design.
The simple design philosophy is continued with the use of Laminam, 3mm porcelain sheets to the vertical and horizontal
surfaces. This material is then mitred on the edges of all drawers and doors extenuate the seamless, minimalist, cube look.
A cantilevered bespoke silky oak timber benchtop placed on the island creates a small breakfast/coffee area whilst
increasing bench space and creating the illusion of more space. The stain and other features of this unique piece of timber
compliments the tones found in the porcelain skin of the kitchen.
The half wall built behind the sinks hides the entry point of the services into the apartment. This has been clad in a
complimentary laminate for the timber benchtop . Mirror splashbacks help reflect more light into the space. The cabinets
above the cleaning zone also appear floating due to the mirrored surface behind and the placement of LED strip lighting
used to highlight the perimeter.
A fully imported FALMAC Stainless Rangehood and flyer over compliments the plasterboard bulkhead that houses the air
conditioning whilst providing task lighting to the island.
Lighting has been used throughout the space to highlight and frame the design elements whist creating illumination for all
tasks completed in the kitchen.
Achieving "fluid motion" has been a major influence in the choice of hardware used in the design. Blum servo drive
electronic drawer opening systems have been used to counter act any issues that may be encounter by the added weight
of the porcelain used on the drawer fronts. These are then married with Blum Intivo soft close drawer systems.
The devil is in the detail with a design and space that is so low profile yet complicated in it's simplicity.
Steve Ryan - Rix Ryan Photography
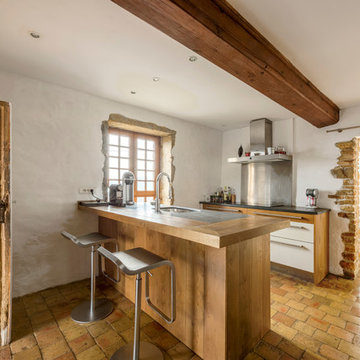
Alexandre Montagne - Photographe immobilier
Exempel på ett avskilt, mellanstort medelhavsstil parallellkök, med en undermonterad diskho, vita skåp, stänkskydd med metallisk yta, stänkskydd i metallkakel, rostfria vitvaror, en halv köksö, klinkergolv i terrakotta, släta luckor och träbänkskiva
Exempel på ett avskilt, mellanstort medelhavsstil parallellkök, med en undermonterad diskho, vita skåp, stänkskydd med metallisk yta, stänkskydd i metallkakel, rostfria vitvaror, en halv köksö, klinkergolv i terrakotta, släta luckor och träbänkskiva
4 115 foton på parallellkök, med stänkskydd med metallisk yta
7