273 foton på parallellkök
Sortera efter:
Budget
Sortera efter:Populärt i dag
1 - 20 av 273 foton
Artikel 1 av 3

Idéer för små maritima vitt parallellkök, med bänkskiva i koppar, rostfria vitvaror, mellanmörkt trägolv, skåp i shakerstil, grå skåp, stänkskydd med metallisk yta och stänkskydd i metallkakel

Photography by John Merkl
Bild på ett stort vintage svart svart kök, med en undermonterad diskho, vita skåp, vitt stänkskydd, stänkskydd i tunnelbanekakel, rostfria vitvaror, ljust trägolv, en köksö, skåp i shakerstil, beiget golv och bänkskiva i koppar
Bild på ett stort vintage svart svart kök, med en undermonterad diskho, vita skåp, vitt stänkskydd, stänkskydd i tunnelbanekakel, rostfria vitvaror, ljust trägolv, en köksö, skåp i shakerstil, beiget golv och bänkskiva i koppar
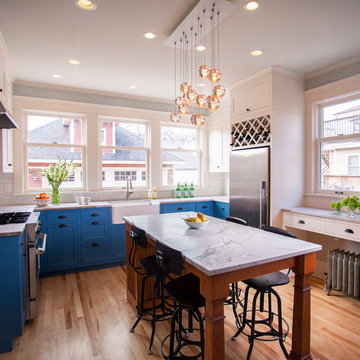
This beautiful two-story brick residence on the edge of Kenwood had a kitchen that had been poorly re-done mid-20th century, and needed to be brought up to the quality of the rest of the original home. All new finishes, cabinetry and additional windows transform the space entirely.
Granite countertops and a farmhouse sink center on new windows that look out to a yard and traditional garage at the back of the house.
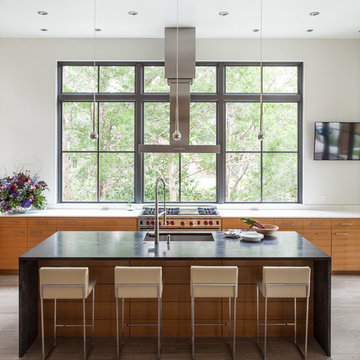
Idéer för att renovera ett funkis parallellkök, med en undermonterad diskho, släta luckor, skåp i mellenmörkt trä, rostfria vitvaror och en köksö
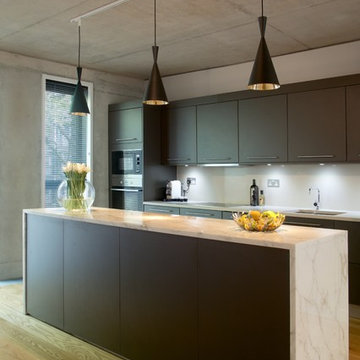
James Smith
Idéer för att renovera ett industriellt parallellkök, med en undermonterad diskho, släta luckor, bruna skåp, vitt stänkskydd, rostfria vitvaror, mellanmörkt trägolv och en köksö
Idéer för att renovera ett industriellt parallellkök, med en undermonterad diskho, släta luckor, bruna skåp, vitt stänkskydd, rostfria vitvaror, mellanmörkt trägolv och en köksö
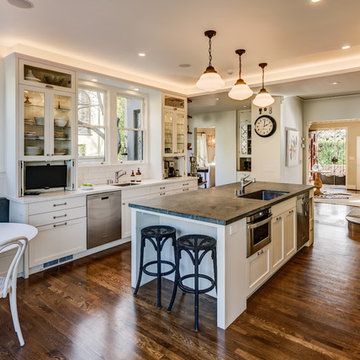
Treve Johnson
Idéer för ett stort klassiskt svart kök, med en undermonterad diskho, luckor med glaspanel, vita skåp, vitt stänkskydd, stänkskydd i tunnelbanekakel, rostfria vitvaror, mörkt trägolv, en köksö, bänkskiva i täljsten och brunt golv
Idéer för ett stort klassiskt svart kök, med en undermonterad diskho, luckor med glaspanel, vita skåp, vitt stänkskydd, stänkskydd i tunnelbanekakel, rostfria vitvaror, mörkt trägolv, en köksö, bänkskiva i täljsten och brunt golv
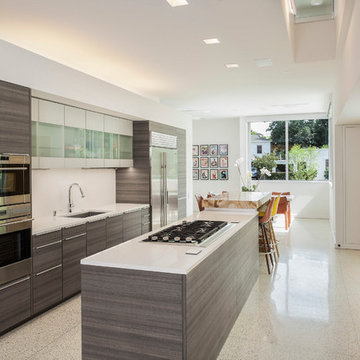
The Binary House was conceived as part of Hometta's premier collection. It explores several dualities of modern living.
Photo Credit: Ben Hill
Foto på ett funkis kök, med en undermonterad diskho, släta luckor och rostfria vitvaror
Foto på ett funkis kök, med en undermonterad diskho, släta luckor och rostfria vitvaror

The Redmond Residence is located on a wooded hillside property about 20 miles east of Seattle. The 3.5-acre site has a quiet beauty, with large stands of fir and cedar. The house is a delicate structure of wood, steel, and glass perched on a stone plinth of Montana ledgestone. The stone plinth varies in height from 2-ft. on the uphill side to 15-ft. on the downhill side. The major elements of the house are a living pavilion and a long bedroom wing, separated by a glass entry space. The living pavilion is a dramatic space framed in steel with a “wood quilt” roof structure. A series of large north-facing clerestory windows create a soaring, 20-ft. high space, filled with natural light.
The interior of the house is highly crafted with many custom-designed fabrications, including complex, laser-cut steel railings, hand-blown glass lighting, bronze sink stand, miniature cherry shingle walls, textured mahogany/glass front door, and a number of custom-designed furniture pieces such as the cherry bed in the master bedroom. The dining area features an 8-ft. long custom bentwood mahogany table with a blackened steel base.
The house has many sustainable design features, such as the use of extensive clerestory windows to achieve natural lighting and cross ventilation, low VOC paints, linoleum flooring, 2x8 framing to achieve 42% higher insulation than conventional walls, cellulose insulation in lieu of fiberglass batts, radiant heating throughout the house, and natural stone exterior cladding.
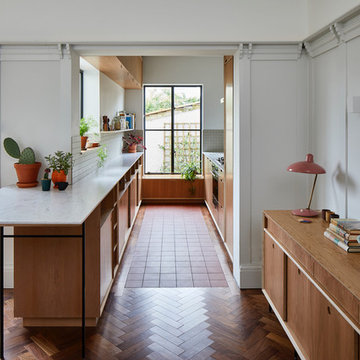
Chris Snook
Idéer för ett retro vit parallellkök, med släta luckor, skåp i mellenmörkt trä, vitt stänkskydd och en halv köksö
Idéer för ett retro vit parallellkök, med släta luckor, skåp i mellenmörkt trä, vitt stänkskydd och en halv köksö

Premium Wide Plank Maple kitchen island counter top with sealed and oiled finish. Designed by Rafe Churchill, LLC
Foto på ett mellanstort lantligt kök, med luckor med profilerade fronter, bänkskiva i täljsten, rostfria vitvaror, en köksö och gröna skåp
Foto på ett mellanstort lantligt kök, med luckor med profilerade fronter, bänkskiva i täljsten, rostfria vitvaror, en köksö och gröna skåp
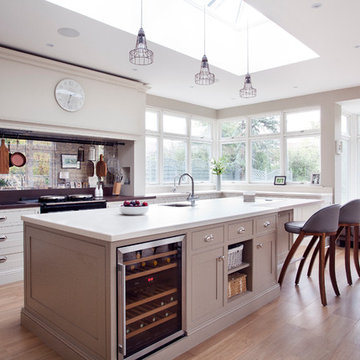
Inspiration för ett lantligt kök, med en undermonterad diskho, luckor med profilerade fronter, vita skåp, stänkskydd med metallisk yta, spegel som stänkskydd, ljust trägolv, en köksö och rostfria vitvaror
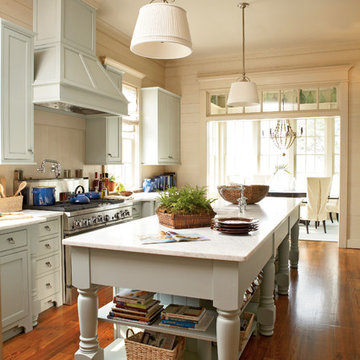
Courtesy Coastal Living, a division of Time Inc. Lifestyle Group, photograph by Jean Allsopp. Coastal Living is a registered trademark and used with permission.

The kitchen and breakfast area are kept simple and modern, featuring glossy flat panel cabinets, modern appliances and finishes, as well as warm woods. The dining area was also given a modern feel, but we incorporated strong bursts of red-orange accents. The organic wooden table, modern dining chairs, and artisan lighting all come together to create an interesting and picturesque interior.
Project Location: The Hamptons. Project designed by interior design firm, Betty Wasserman Art & Interiors. From their Chelsea base, they serve clients in Manhattan and throughout New York City, as well as across the tri-state area and in The Hamptons.
For more about Betty Wasserman, click here: https://www.bettywasserman.com/
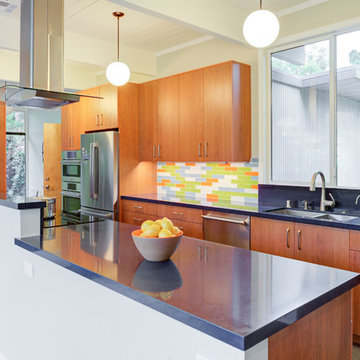
Photography by Treve Johnson Photography
Idéer för ett retro grå parallellkök, med släta luckor, bänkskiva i kvarts, flerfärgad stänkskydd, rostfria vitvaror, en dubbel diskho, skåp i mellenmörkt trä och en halv köksö
Idéer för ett retro grå parallellkök, med släta luckor, bänkskiva i kvarts, flerfärgad stänkskydd, rostfria vitvaror, en dubbel diskho, skåp i mellenmörkt trä och en halv köksö
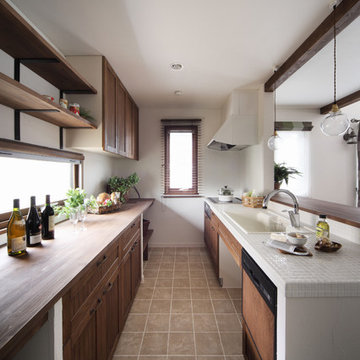
Modern inredning av ett parallellkök, med en nedsänkt diskho, luckor med infälld panel, skåp i mörkt trä, kaklad bänkskiva och vita vitvaror
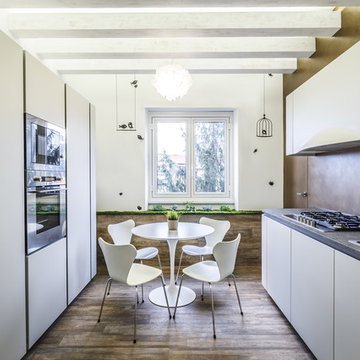
Marco Marotto
Inspiration för ett funkis parallellkök, med en nedsänkt diskho, släta luckor, vita skåp, brunt stänkskydd, rostfria vitvaror och mörkt trägolv
Inspiration för ett funkis parallellkök, med en nedsänkt diskho, släta luckor, vita skåp, brunt stänkskydd, rostfria vitvaror och mörkt trägolv
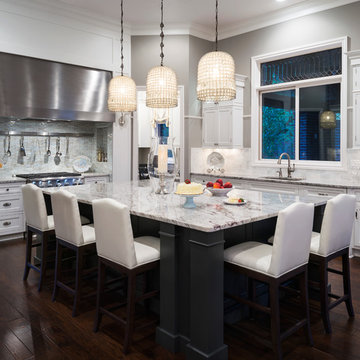
The custom designed stainless steel hood with stainless rack offset the opalescent tile back splash and a leaded glass transom window.
Photography by Carlson Productions, LLC

Trois chambres sous les toits ont été réunies pour créer ce petit studio de 21m2 : espace modulable par le lit sur roulettes qui se range sous la cuisine et qui peut aussi devenir canapé.
Ce studio offre tous les atouts d’un appartement en optimisant l'espace disponible - un grand dressing, une salle d'eau profitant de lumière naturelle par une vitre, un bureau qui s'insère derrière, cuisine et son bar créant une liaison avec l'espace de vie qui devient chambre lorsque l'on sort le lit.
Crédit photos : Fabienne Delafraye
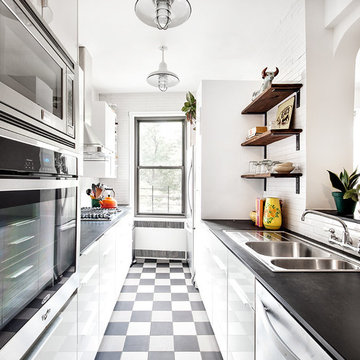
Regan Wood Photography
Foto på ett vintage parallellkök, med en dubbel diskho, släta luckor, vitt stänkskydd, stänkskydd i tunnelbanekakel och rostfria vitvaror
Foto på ett vintage parallellkök, med en dubbel diskho, släta luckor, vitt stänkskydd, stänkskydd i tunnelbanekakel och rostfria vitvaror
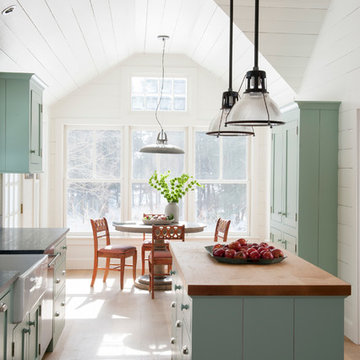
Premium Wide Plank Maple wood island counter top with sealed and oiled finish. Designed by Rafe Churchill, LLC
Inredning av ett lantligt mellanstort kök, med en rustik diskho, luckor med profilerade fronter, blå skåp, bänkskiva i täljsten och en köksö
Inredning av ett lantligt mellanstort kök, med en rustik diskho, luckor med profilerade fronter, blå skåp, bänkskiva i täljsten och en köksö
273 foton på parallellkök
1