13 492 foton på pojkrum
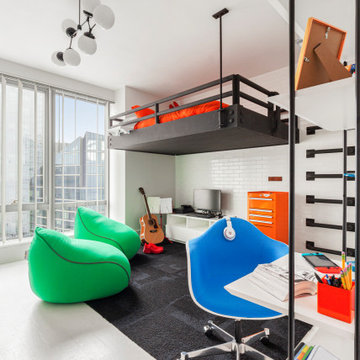
Idéer för att renovera ett stort funkis barnrum kombinerat med sovrum, med vita väggar, vitt golv och betonggolv
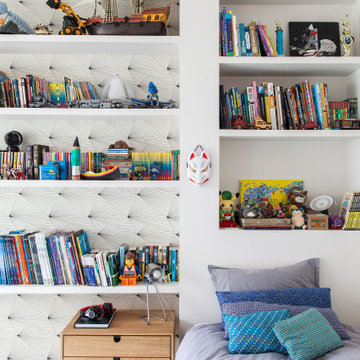
Idéer för att renovera ett mellanstort funkis pojkrum kombinerat med sovrum och för 4-10-åringar, med vita väggar, mellanmörkt trägolv och beiget golv

Photo Credit: Regan Wood Photography
Inredning av ett klassiskt barnrum kombinerat med sovrum, med grå väggar, heltäckningsmatta och grått golv
Inredning av ett klassiskt barnrum kombinerat med sovrum, med grå väggar, heltäckningsmatta och grått golv
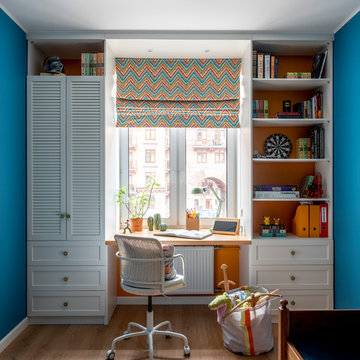
Inredning av ett maritimt mellanstort pojkrum för 4-10-åringar, med blå väggar, mellanmörkt trägolv och beiget golv

Newly remodeled boys bedroom with new batten board wainscoting, closet doors, trim, paint, lighting, and new loop wall to wall carpet. Queen bed with windowpane plaid duvet. Photo by Emily Kennedy Photography.

Architecture, Construction Management, Interior Design, Art Curation & Real Estate Advisement by Chango & Co.
Construction by MXA Development, Inc.
Photography by Sarah Elliott
See the home tour feature in Domino Magazine
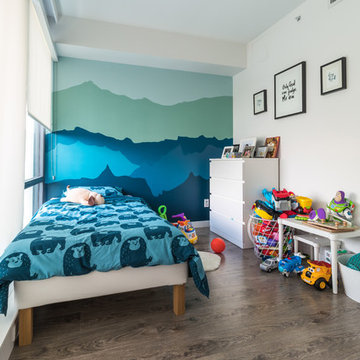
Idéer för funkis pojkrum kombinerat med sovrum, med flerfärgade väggar, mörkt trägolv och brunt golv

An out of this world, space-themed boys room in suburban New Jersey. The color palette is navy, black, white, and grey, and with geometric motifs as a nod to science and exploration. The sputnik chandelier in satin nickel is the perfect compliment! This large bedroom offers several areas for our little client to play, including a Scandinavian style / Montessori house-shaped playhouse, a comfortable, upholstered daybed, and a cozy reading nook lined in constellations wallpaper. The navy rug is made of Flor carpet tiles and the round rug is New Zealand wool, both durable options. The navy dresser is custom.
Photo Credit: Erin Coren, Curated Nest Interiors
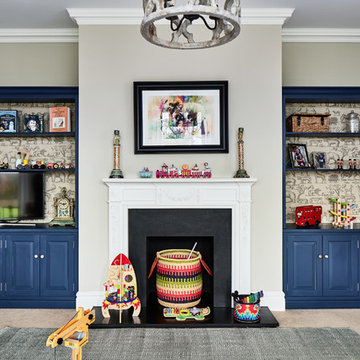
Craig Magee
Idéer för ett klassiskt pojkrum kombinerat med lekrum, med grå väggar, heltäckningsmatta och beiget golv
Idéer för ett klassiskt pojkrum kombinerat med lekrum, med grå väggar, heltäckningsmatta och beiget golv
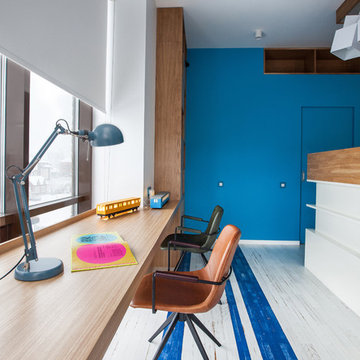
Руководитель проекта,дизайнер:Юлия Пискарева
Фотограф: Светлана Игнатенко
Bild på ett mellanstort funkis pojkrum kombinerat med skrivbord och för 4-10-åringar, med vita väggar, målat trägolv och flerfärgat golv
Bild på ett mellanstort funkis pojkrum kombinerat med skrivbord och för 4-10-åringar, med vita väggar, målat trägolv och flerfärgat golv
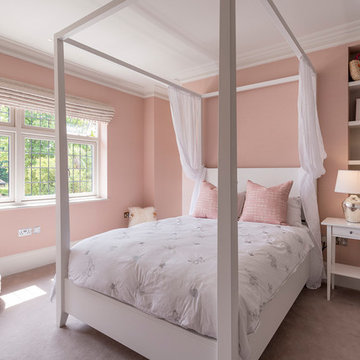
Girl's pink bedroom with four poster bed.
Exempel på ett mellanstort klassiskt pojkrum kombinerat med sovrum och för 4-10-åringar, med rosa väggar, heltäckningsmatta och grått golv
Exempel på ett mellanstort klassiskt pojkrum kombinerat med sovrum och för 4-10-åringar, med rosa väggar, heltäckningsmatta och grått golv
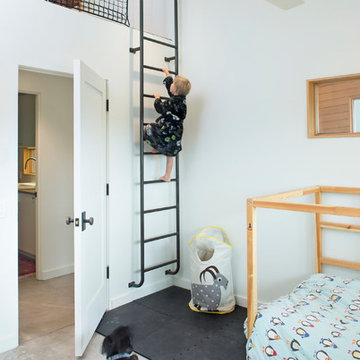
Brent Moss
Inredning av ett modernt pojkrum kombinerat med lekrum och för 4-10-åringar, med vita väggar, betonggolv och grått golv
Inredning av ett modernt pojkrum kombinerat med lekrum och för 4-10-åringar, med vita väggar, betonggolv och grått golv
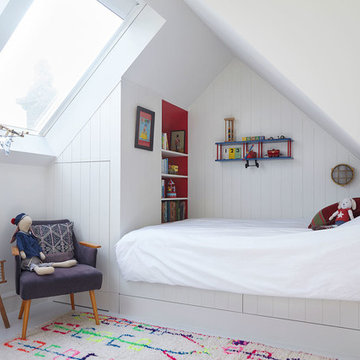
Hillersdon Avenue is a magnificent article 2 protected house built in 1899.
Our brief was to extend and remodel the house to better suit a modern family and their needs, without destroying the architectural heritage of the property. From the outset our approach was to extend the space within the existing volume rather than extend the property outside its intended boundaries. It was our central aim to make our interventions appear as if they had always been part of the house.

David Giles
Inspiration för mellanstora moderna pojkrum kombinerat med skrivbord och för 4-10-åringar, med flerfärgade väggar, mörkt trägolv och brunt golv
Inspiration för mellanstora moderna pojkrum kombinerat med skrivbord och för 4-10-åringar, med flerfärgade väggar, mörkt trägolv och brunt golv
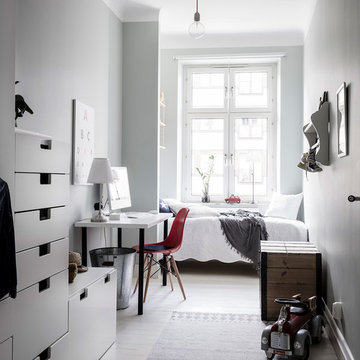
Foto på ett litet skandinaviskt pojkrum kombinerat med sovrum och för 4-10-åringar, med ljust trägolv, grå väggar och vitt golv
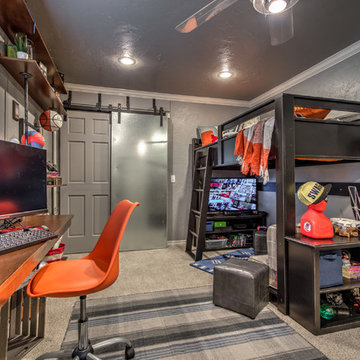
Inspiration för ett litet vintage barnrum kombinerat med sovrum, med grå väggar, heltäckningsmatta och grått golv
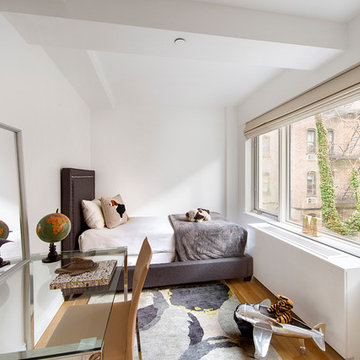
Youth Bedroom, Boy's Bedroom With Toy Airplane
Inspiration för ett litet funkis pojkrum kombinerat med sovrum och för 4-10-åringar, med vita väggar, mellanmörkt trägolv och brunt golv
Inspiration för ett litet funkis pojkrum kombinerat med sovrum och för 4-10-åringar, med vita väggar, mellanmörkt trägolv och brunt golv
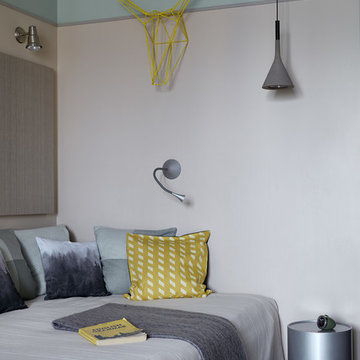
фотограф Сергей Ананьев
Modern inredning av ett mellanstort barnrum kombinerat med sovrum, med mörkt trägolv och brunt golv
Modern inredning av ett mellanstort barnrum kombinerat med sovrum, med mörkt trägolv och brunt golv
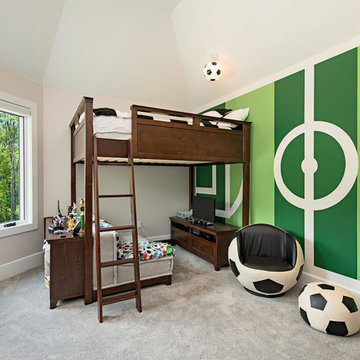
Inspiration för ett mellanstort vintage pojkrum kombinerat med sovrum och för 4-10-åringar, med gröna väggar, heltäckningsmatta och grått golv

This 1990s brick home had decent square footage and a massive front yard, but no way to enjoy it. Each room needed an update, so the entire house was renovated and remodeled, and an addition was put on over the existing garage to create a symmetrical front. The old brown brick was painted a distressed white.
The 500sf 2nd floor addition includes 2 new bedrooms for their teen children, and the 12'x30' front porch lanai with standing seam metal roof is a nod to the homeowners' love for the Islands. Each room is beautifully appointed with large windows, wood floors, white walls, white bead board ceilings, glass doors and knobs, and interior wood details reminiscent of Hawaiian plantation architecture.
The kitchen was remodeled to increase width and flow, and a new laundry / mudroom was added in the back of the existing garage. The master bath was completely remodeled. Every room is filled with books, and shelves, many made by the homeowner.
Project photography by Kmiecik Imagery.
13 492 foton på pojkrum
8