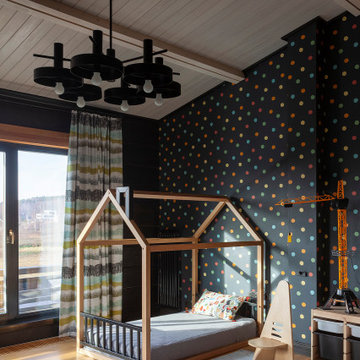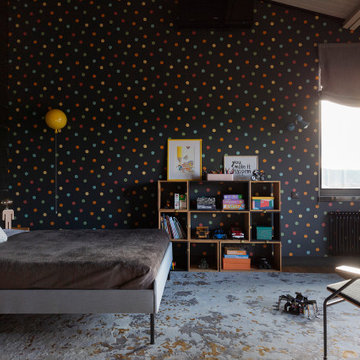55 foton på pojkrum
Sortera efter:
Budget
Sortera efter:Populärt i dag
1 - 20 av 55 foton
Artikel 1 av 3

Idéer för att renovera ett rustikt pojkrum kombinerat med sovrum, med bruna väggar, mellanmörkt trägolv och brunt golv
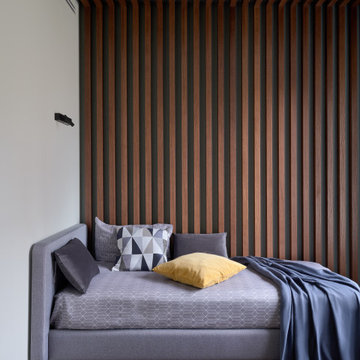
Мальчику 10 лет, но комнату для него сделали уже подросткового типа. Ребенок очень серьезный, увлекается шахматами. Комнату сделали в "тропическом" стиле, в виде бунгало - настоящие деревянные рейки за кроватью, и нежно-зеленого цвета стены. На противоположной стене - панно с тропическими растениями.
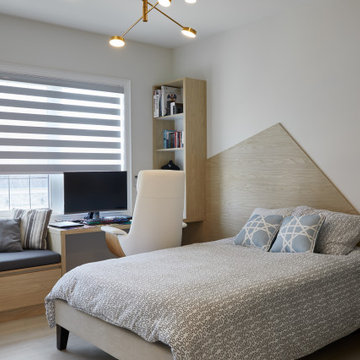
We are Dexign Matter, an award-winning studio sought after for crafting multi-layered interiors that we expertly curated to fulfill individual design needs.
Design Director Zoe Lee’s passion for customization is evident in this city residence where she melds the elevated experience of luxury hotels with a soft and inviting atmosphere that feels welcoming. Lee’s panache for artful contrasts pairs the richness of strong materials, such as oak and porcelain, with the sophistication of contemporary silhouettes. “The goal was to create a sense of indulgence and comfort, making every moment spent in the homea truly memorable one,” says Lee.
By enlivening a once-predominantly white colour scheme with muted hues and tactile textures, Lee was able to impart a characterful countenance that still feels comfortable. She relied on subtle details to ensure this is a residence infused with softness. “The carefully placed and concealed LED light strips throughout create a gentle and ambient illumination,” says Lee.
“They conjure a warm ambiance, while adding a touch of modernity.” Further finishes include a Shaker feature wall in the living room. It extends seamlessly to the room’s double-height ceiling, adding an element of continuity and establishing a connection with the primary ensuite’s wood panelling. “This integration of design elements creates a cohesive and visually appealing atmosphere,” Lee says.
The ensuite’s dramatically veined marble-look is carried from the walls to the countertop and even the cabinet doors. “This consistent finish serves as another unifying element, transforming the individual components into a
captivating feature wall. It adds an elegant touch to the overall aesthetic of the space.”
Pops of black hardware throughout channel that elegance and feel welcoming. Lee says, “The furnishings’ unique characteristics and visual appeal contribute to a sense of continuous luxury – it is now a home that is both bespoke and wonderfully beckoning.”

Foto på ett stort rustikt barnrum kombinerat med sovrum, med beige väggar, mellanmörkt trägolv och gult golv
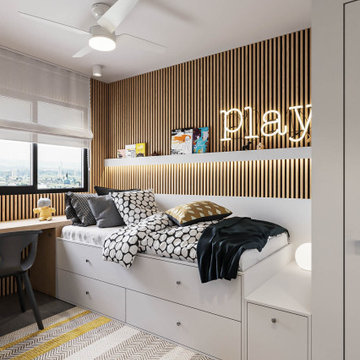
Idéer för ett litet modernt barnrum kombinerat med sovrum, med vita väggar, klinkergolv i porslin och grått golv
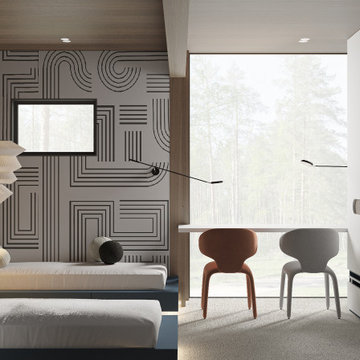
Foto på ett mellanstort funkis pojkrum kombinerat med sovrum och för 4-10-åringar, med vita väggar, heltäckningsmatta och grått golv
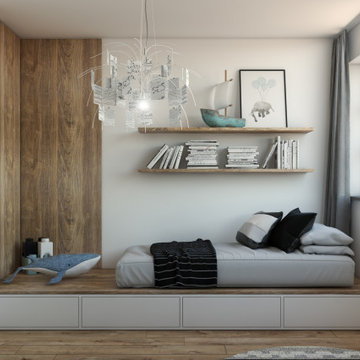
Modern inredning av ett mellanstort pojkrum kombinerat med sovrum och för 4-10-åringar, med vita väggar, mellanmörkt trägolv och brunt golv
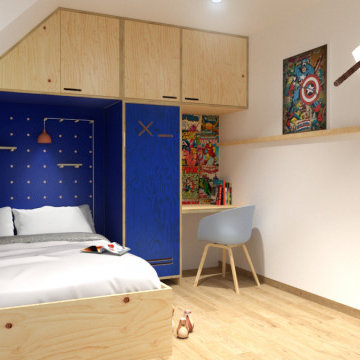
Conception d'une chambre de mini-héros.
Rangements hauts, pegboard pour des étagères modulables, casier mélangeant le style industrielle et scandinave, le tout réalisé par le Spationaute.
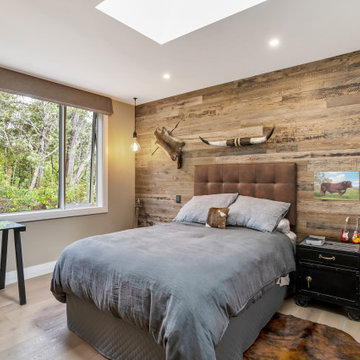
Inspired by both French Provincial combined with a sense of Country living has been reflected in the materiality and decor.
Idéer för ett mellanstort modernt barnrum kombinerat med sovrum, med bruna väggar, ljust trägolv och beiget golv
Idéer för ett mellanstort modernt barnrum kombinerat med sovrum, med bruna väggar, ljust trägolv och beiget golv
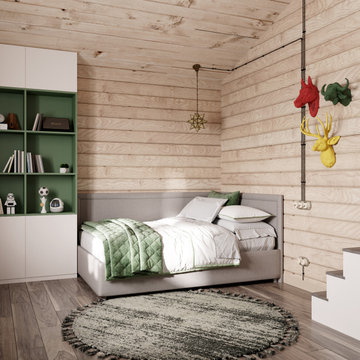
Idéer för ett mellanstort modernt barnrum kombinerat med sovrum, med beige väggar, mellanmörkt trägolv och brunt golv
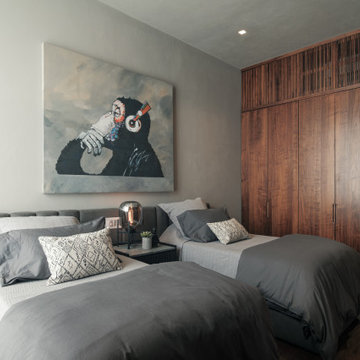
Inredning av ett modernt mellanstort barnrum kombinerat med sovrum, med grå väggar och mörkt trägolv
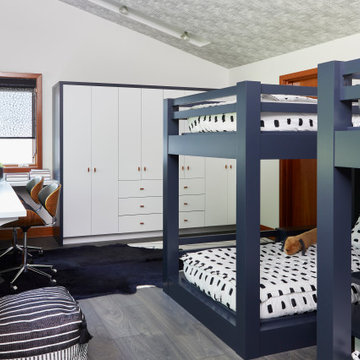
We were hired to remodel a dated large bedroom with a walk-in-closet into a kids dream bedroom and bathroom ensuite. It was a challenging space to work with due to the awkward angles but we fully embraced those architectural elements and made them into design features. The walk in closet was converted into a bathroom ensuite with a full bath including a double sink vanity. The bunk bed was of course the statement in the room, housing four twin beds all with their own integrated shelving compartment and wall sconce. We incorporated a floating tread staircase in a two-tone finish for added dimension to the space. We layered in pattern into the ensuite through statement tiles, and in the main spaces through the wallpapered angled ceiling, cobblesotone-like pattern in the window coverings and through to the bedding and area rug. We custom designed a two-tone closet with an L-shaped work station continuing off of it to function for two. The overall space was ultimately designed and finished in a way that the kids could grow and evolve with over time.

La cameretta è caratterizzata da una boiserie dipinta che nella parete dedicata ai letti disegna il profilo stilizzato di montagne. Un decoro semplice ma divertente, che dà carattere allo spazio, senza renderlo troppo infantile, adattandosi all'età dei due fratellini.
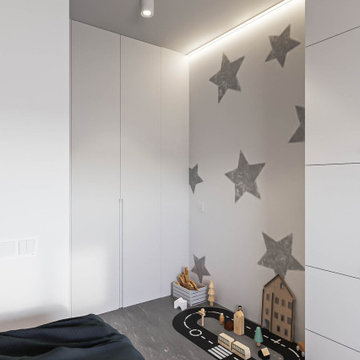
Modern inredning av ett litet barnrum kombinerat med sovrum, med vita väggar, klinkergolv i porslin och grått golv
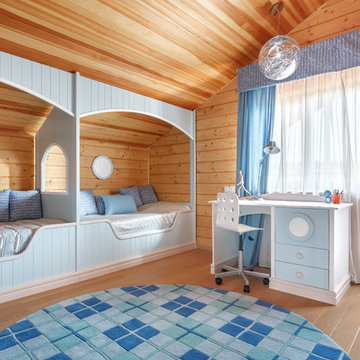
Автор проекта Шикина Ирина
Фото Данилкин Алексей
Inredning av ett eklektiskt pojkrum kombinerat med sovrum, med bruna väggar, mellanmörkt trägolv och brunt golv
Inredning av ett eklektiskt pojkrum kombinerat med sovrum, med bruna väggar, mellanmörkt trägolv och brunt golv
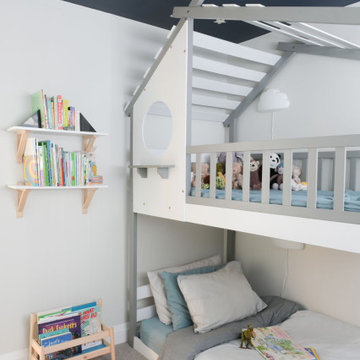
Idéer för att renovera ett mellanstort maritimt pojkrum kombinerat med sovrum och för 4-10-åringar, med vita väggar, heltäckningsmatta och beiget golv
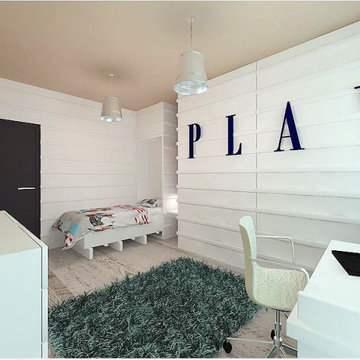
White Scandinavian bespoke interior. The bed is built into the wardrobe. The furniture is made according to an individual project of MDF and solid wood.
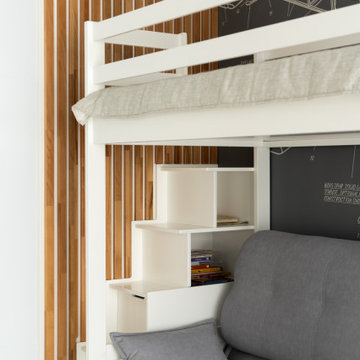
Диван, лестница, система хранения
Inredning av ett modernt mellanstort pojkrum kombinerat med skrivbord och för 4-10-åringar, med vita väggar, laminatgolv och vitt golv
Inredning av ett modernt mellanstort pojkrum kombinerat med skrivbord och för 4-10-åringar, med vita väggar, laminatgolv och vitt golv
55 foton på pojkrum
1
