290 foton på radhus, med fiberplattor i betong
Sortera efter:
Budget
Sortera efter:Populärt i dag
1 - 20 av 290 foton
Artikel 1 av 3
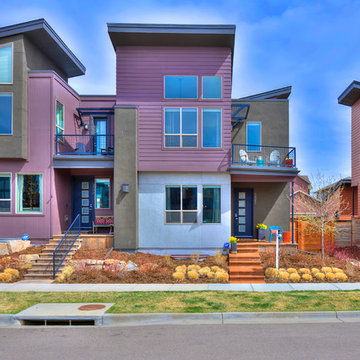
Listed by Art of Home Team Liz Thompson. Photos by Zachary Cornwell.
Idéer för att renovera ett funkis lila radhus, med tre eller fler plan, fiberplattor i betong och platt tak
Idéer för att renovera ett funkis lila radhus, med tre eller fler plan, fiberplattor i betong och platt tak
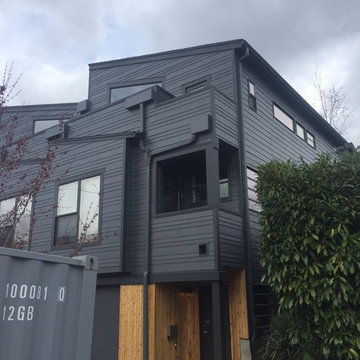
Bild på ett mellanstort funkis grått radhus, med två våningar, fiberplattor i betong, pulpettak och tak i shingel

West-facing garage townhomes with spectacular views of the Blue Ridge mountains. The brickwork and James Hardie Siding make this a low-maintenance home. Hardi Plank siding in color Heathered Moss JH50-20. Brick veneer is General Shale- Morning Smoke. Windows are Silverline by Andersen Double Hung Low E GBG Vinyl Windows.

After Exterior
Bild på ett brunt radhus, med två våningar, fiberplattor i betong, sadeltak och tak i shingel
Bild på ett brunt radhus, med två våningar, fiberplattor i betong, sadeltak och tak i shingel

Idéer för att renovera ett litet vintage grönt radhus, med två våningar, fiberplattor i betong, sadeltak och tak i shingel

Benny Chan
Inspiration för mellanstora moderna grå radhus, med tre eller fler plan, fiberplattor i betong, platt tak och levande tak
Inspiration för mellanstora moderna grå radhus, med tre eller fler plan, fiberplattor i betong, platt tak och levande tak
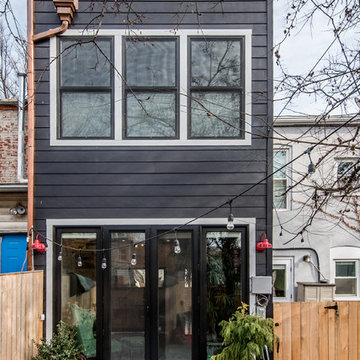
The rear of the row house open to the patio.
A complete restoration and addition bump up to this row house in Washington, DC. has left it simply gorgeous. When we started there were studs and sub floors. This is a project that we're delighted with the turnout.
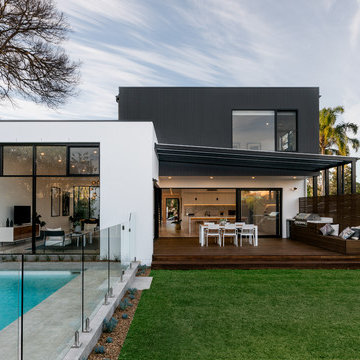
Peter Crumpton
Exempel på ett modernt flerfärgat radhus, med två våningar, fiberplattor i betong, platt tak och tak i metall
Exempel på ett modernt flerfärgat radhus, med två våningar, fiberplattor i betong, platt tak och tak i metall

Two unusable singe car carriage garages sharing a wall were torn down and replaced with two full sized single car garages with two 383 sqft studio ADU's on top. The property line runs through the middle of the building. We treated this structure as a townhome with a common wall between. 503 Real Estate Photography
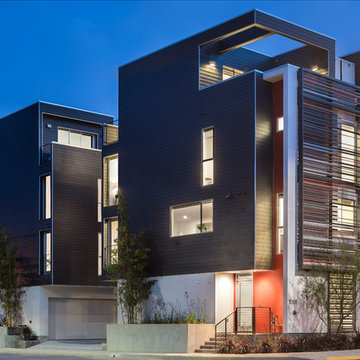
photo by Mark Singer Photography
Inredning av ett modernt mellanstort grått radhus, med tre eller fler plan, fiberplattor i betong och platt tak
Inredning av ett modernt mellanstort grått radhus, med tre eller fler plan, fiberplattor i betong och platt tak

Bild på ett mellanstort funkis blått radhus, med tre eller fler plan, fiberplattor i betong, pulpettak och tak i metall
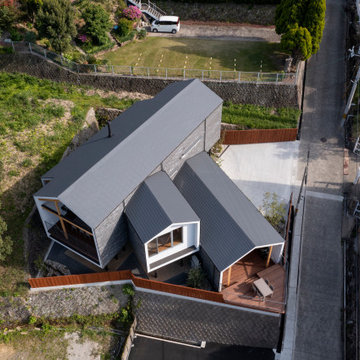
Idéer för att renovera ett mellanstort radhus, med två våningar, fiberplattor i betong, sadeltak och tak med takplattor

Having some fun with the back side of this townhouse by creating a pattern for the Hardie Board panels. Large windows lets lots of light in and yes, let the neighbors see inside. Light filtering shade are usually drawn down somewhat for privacy. Solar was added to the roof top where the HVAC units also live. Deep yellowy orange wall sconces from Barn Light Electric add some whimsy to the rear deck. The front of the home builds upon the vernacular of the area while the back pushes the envelope a bit, but not too much.

Foto på ett litet lantligt vitt radhus, med två våningar, fiberplattor i betong och tak i shingel
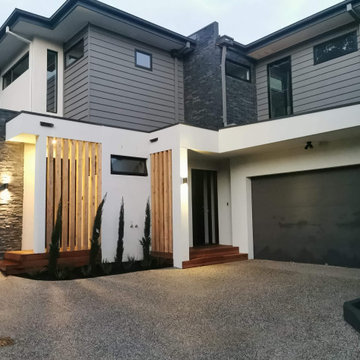
Plenty of variation in cladding materials and colours in this entry shot of the 2 back units in this small 3 townhouse development. Materials include Veneer Ledgestone Slate, cypress posts used as privacy screening, merbau entry decking rendered brickwork and cement weatherboards to the upper storey. A grey and black toned exposed aggregate driveway complements the external unit colours.
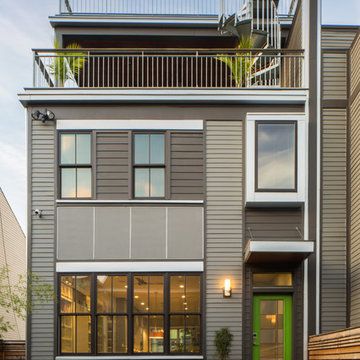
Rear façade of a contemporary townhouse. The major living and sleeping spaces are on this side to maximize exposure to natural light and the privacy of the rear yard. Third level has a porch deck with upper roof deck above. Siding is Hardie Board cement lap with 4" and 6" exposures. Windows are Marvin Wood-Ultrex and include double-hung and casement. Metal trim and fasica are galvalume. Railings are hot-dipped galvanized steel with ipe wood cap. Wood fencing and planters are cedar.
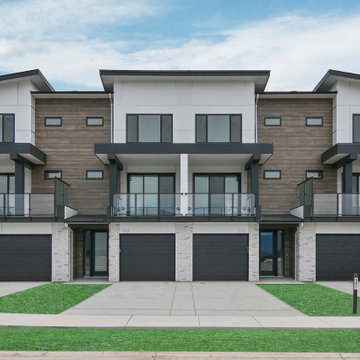
Exempel på ett mellanstort modernt vitt radhus, med tre eller fler plan, fiberplattor i betong och tak i shingel
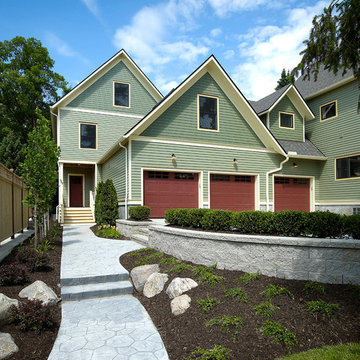
This townhouse is LEED Platinum Certified and was designed and built by Meadowlark Design + Build in Ann Arbor, Michigan.
Idéer för att renovera ett mellanstort amerikanskt grönt radhus, med två våningar, sadeltak, fiberplattor i betong och tak i shingel
Idéer för att renovera ett mellanstort amerikanskt grönt radhus, med två våningar, sadeltak, fiberplattor i betong och tak i shingel
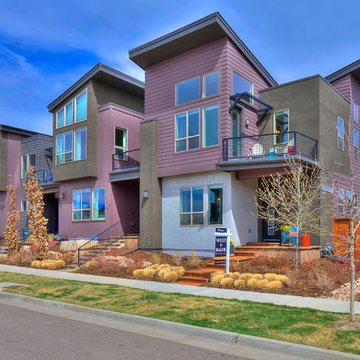
Listed by Art of Home Team Liz Thompson. Photos by Zachary Cornwell.
Foto på ett funkis lila radhus, med tre eller fler plan, fiberplattor i betong och platt tak
Foto på ett funkis lila radhus, med tre eller fler plan, fiberplattor i betong och platt tak
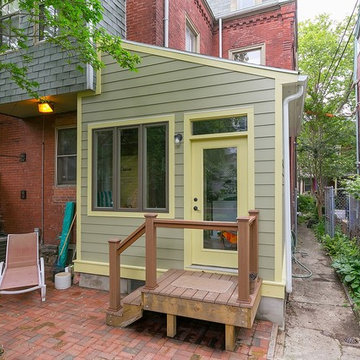
Inspiration för ett mellanstort funkis grönt radhus, med två våningar, fiberplattor i betong och pulpettak
290 foton på radhus, med fiberplattor i betong
1