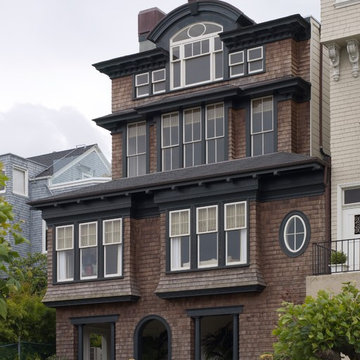709 foton på radhus, med tak i shingel
Sortera efter:
Budget
Sortera efter:Populärt i dag
1 - 20 av 709 foton
Artikel 1 av 3

Located in the quaint neighborhood of Park Slope, Brooklyn this row house needed some serious love. Good thing the team was more than ready dish out their fair share of design hugs. Stripped back to the original framing both inside and out, the house was transformed into a shabby-chic, hipster dream abode. Complete with quintessential exposed brick, farm house style large plank flooring throughout and a fantastic reclaimed entry door this little gem turned out quite cozy.

Every space in this home has been meticulously thought through, from the ground floor open-plan living space with its beautiful concrete floors and contemporary designer-kitchen, to the large roof-top deck enjoying spectacular views of the North-Shore. All rooms have high-ceilings, indoor radiant heating and large windows/skylights providing ample natural light.
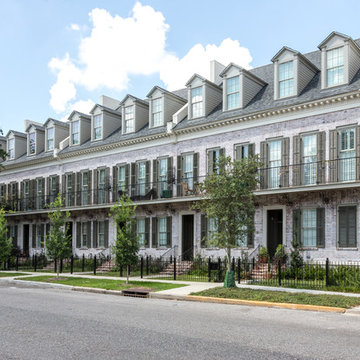
Inspiration för mycket stora klassiska vita radhus, med tre eller fler plan, tegel, sadeltak och tak i shingel

Exempel på ett litet klassiskt beige radhus, med två våningar, blandad fasad, halvvalmat sadeltak och tak i shingel

Gut renovation of 1880's townhouse. New vertical circulation and dramatic rooftop skylight bring light deep in to the middle of the house. A new stair to roof and roof deck complete the light-filled vertical volume. Programmatically, the house was flipped: private spaces and bedrooms are on lower floors, and the open plan Living Room, Dining Room, and Kitchen is located on the 3rd floor to take advantage of the high ceiling and beautiful views. A new oversized front window on 3rd floor provides stunning views across New York Harbor to Lower Manhattan.
The renovation also included many sustainable and resilient features, such as the mechanical systems were moved to the roof, radiant floor heating, triple glazed windows, reclaimed timber framing, and lots of daylighting.
All photos: Lesley Unruh http://www.unruhphoto.com/

Bild på ett mellanstort funkis brunt radhus, med två våningar, blandad fasad, pulpettak och tak i shingel
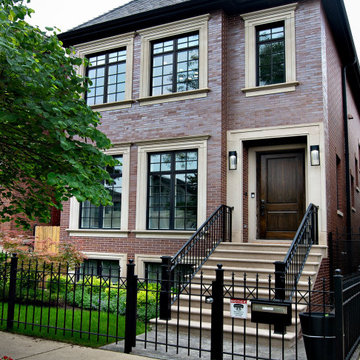
Bild på ett funkis rött radhus, med tre eller fler plan, tegel och tak i shingel
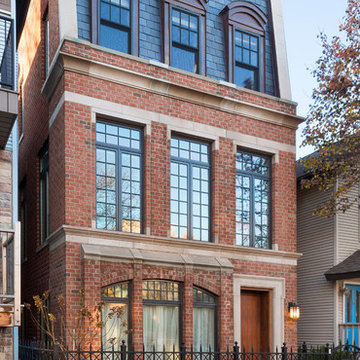
Idéer för att renovera ett stort vintage rött radhus, med tre eller fler plan, tegel, platt tak och tak i shingel
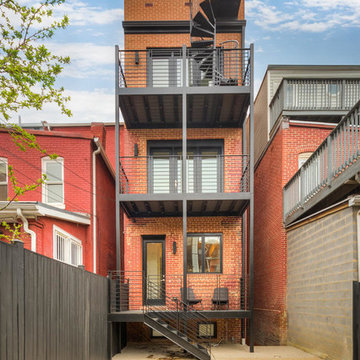
Klassisk inredning av ett mellanstort rött radhus, med tre eller fler plan, tegel, sadeltak och tak i shingel
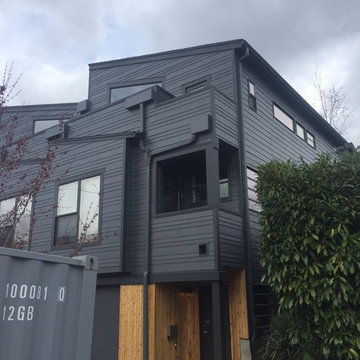
Bild på ett mellanstort funkis grått radhus, med två våningar, fiberplattor i betong, pulpettak och tak i shingel

West-facing garage townhomes with spectacular views of the Blue Ridge mountains. The brickwork and James Hardie Siding make this a low-maintenance home. Hardi Plank siding in color Heathered Moss JH50-20. Brick veneer is General Shale- Morning Smoke. Windows are Silverline by Andersen Double Hung Low E GBG Vinyl Windows.

Pacific Garage Doors & Gates
Burbank & Glendale's Highly Preferred Garage Door & Gate Services
Location: North Hollywood, CA 91606
Foto på ett stort funkis beige radhus, med tre eller fler plan, stuckatur, valmat tak och tak i shingel
Foto på ett stort funkis beige radhus, med tre eller fler plan, stuckatur, valmat tak och tak i shingel

After Exterior
Bild på ett brunt radhus, med två våningar, fiberplattor i betong, sadeltak och tak i shingel
Bild på ett brunt radhus, med två våningar, fiberplattor i betong, sadeltak och tak i shingel

Detailed view of the restored turret's vent + original slate shingles
Klassisk inredning av ett litet rött radhus, med tegel, platt tak och tak i shingel
Klassisk inredning av ett litet rött radhus, med tegel, platt tak och tak i shingel

Idéer för att renovera ett litet vintage grönt radhus, med två våningar, fiberplattor i betong, sadeltak och tak i shingel
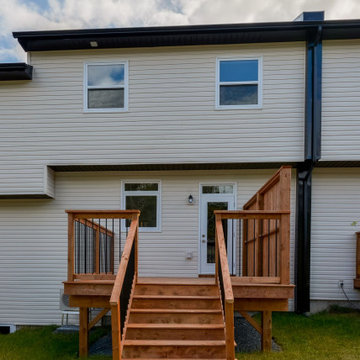
This freehold townhome, built by Whitestone, is nestled in Bedford Hills. Finished on all 3 levels with a total living area of 2,200 sq ft. The main floor boasts 9 foot ceilings with living rm featuring natural gas fireplace, open concept dining, kitchen and living area, and 2-piece powder rm. The functional kitchen has granite counter tops, a center island, and a spacious walk-in pantry. The second floor master has a walk-in-closet and ensuite with custom tile shower. Upstairs also includes 2 more bedrms (same size, not one big and one small!), a full bath, and side-by-side laundry closet. The lower level is complete with a large rec room, 2-piece bath, mech rm, and garage. To complete this home there is a cement driveway and 12 x 12 back deck with privacy fencing. This EnerGuide rated home also includes a ductless heat pump and Natural gas rough-ins for fireplace, BBQ, and cook top; it's tech-ready certified & has a 7-yr New Home Warranty.
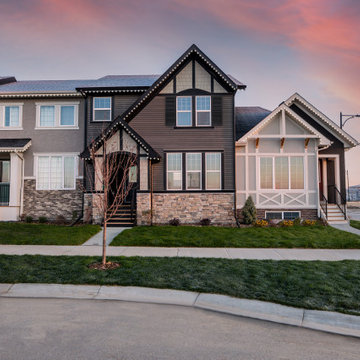
Inspired by a European village, these townhomes each feature their own unique colour palette and distinct architectural details. The captivating craftsman style elevation on this unit includes a steep gable roof, large windows, vinyl siding and a cultured stone base that adds interest and grounds the home. Thoughtful details including dark smartboard battens, Hardie shakes and wood shutters add European charm
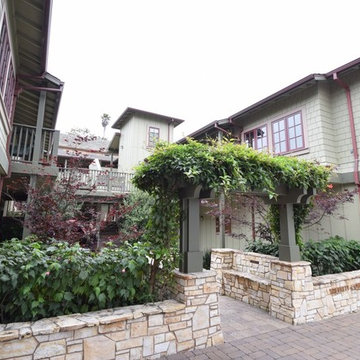
Exempel på ett stort amerikanskt grått hus, med två våningar, valmat tak och tak i shingel
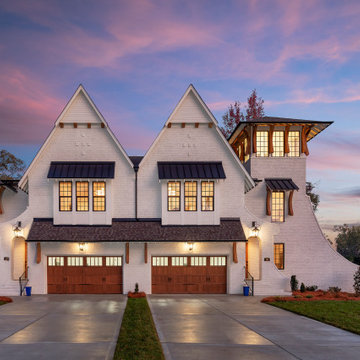
Exempel på ett stort maritimt vitt radhus, med tre eller fler plan, tegel, sadeltak och tak i shingel
709 foton på radhus, med tak i shingel
1
