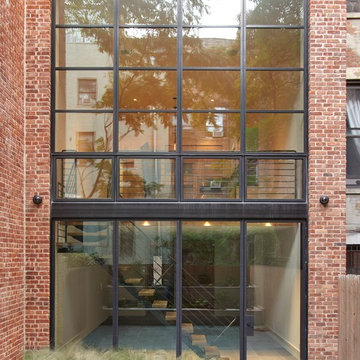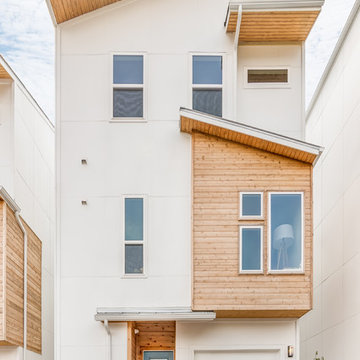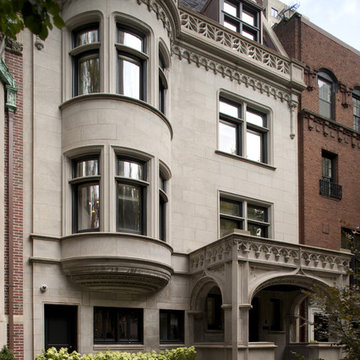5 573 foton på radhus
Sortera efter:
Budget
Sortera efter:Populärt i dag
161 - 180 av 5 573 foton

At this front exterior, I had to burn all external coating from the ladders due to paint failure. New paint and coating were applied by brush and roll in the white gloss system.
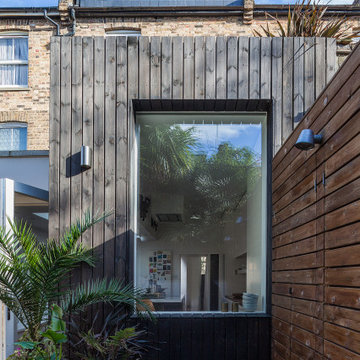
The house, a London stock Victorian three-storey mid terrace, is located in the hip neighbourhood of Brixton and the clients brought the project to FPA with a view to enlarge the ground floor into the garden and create additional living quarters into the attic space.
The organization of the ground floor extension is based on two linear volumes of differing depth, arranged side by side and clearly distinguished for the different treatment of their exterior: light painted render is juxtaposed to dark stained timber decking boards. Windows and doors are different in size to add a dynamic element to the façade and offer varying views of the mature garden.
The roof extension is clad in slates to blend with the surrounding roofscape with an elongated window overlooking the garden.
The introduction of folding partitions and sliding doors, which generate an array of possible spatial subdivisions, complements the former open space arrangement on the ground floor. The design intends to engage with the physical aspect of the users by puncturing the wall between house and extension with openings reduced in height that lead one to the space with the higher ceiling and vice versa.
Expanses of white wall surface allow the display of the clients’ collection of tribal and contemporary art and supplement an assemblage of pieces of modernist furniture.
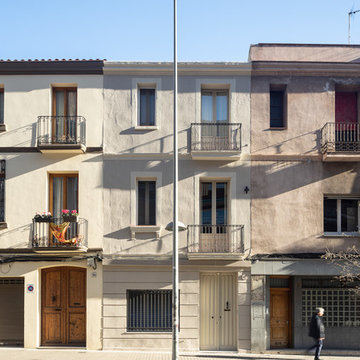
Arquitectura: Llar_arquitectura
Fotografía: Joan Azorín | Architecture Photography
Foto på ett stort medelhavsstil beige radhus, med tre eller fler plan, blandad fasad, tak med takplattor och platt tak
Foto på ett stort medelhavsstil beige radhus, med tre eller fler plan, blandad fasad, tak med takplattor och platt tak
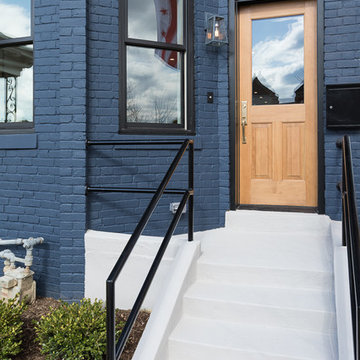
Inredning av ett blått radhus, med tre eller fler plan, tegel och platt tak
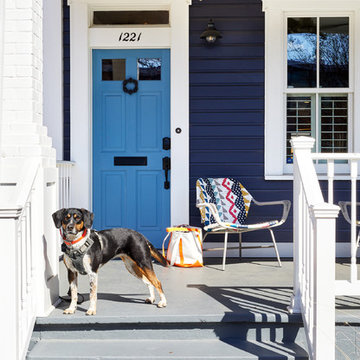
Project Developer Samantha Klickna
https://www.houzz.com/pro/samanthaklickna/samantha-klickna-case-design-remodeling-inc
Photography by Stacy Zarin Goldberg
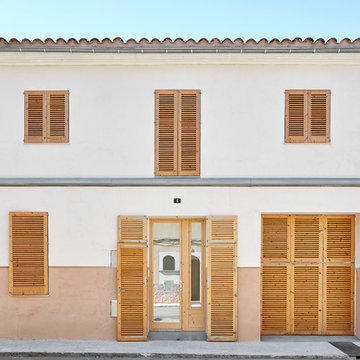
Medelhavsstil inredning av ett mellanstort flerfärgat radhus, med två våningar och tak med takplattor
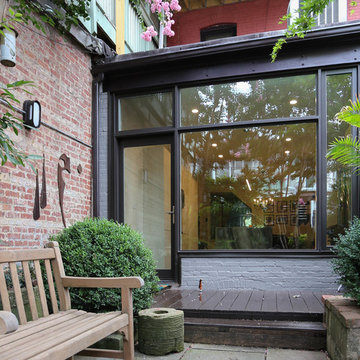
Idéer för ett litet modernt grått radhus, med allt i ett plan, tegel och platt tak
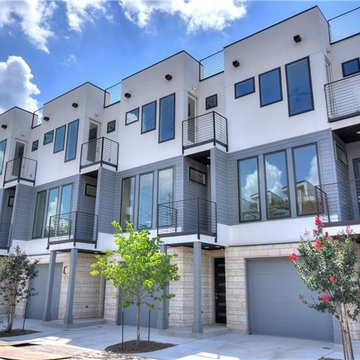
Modern inredning av ett stort radhus, med två våningar, metallfasad och platt tak
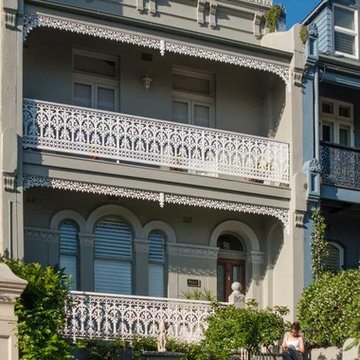
HIghly decorative exterior of large Victorian terrace house in Paddington Sydney. Intricate metalwork balustrades and fence in white. Original moulded concrete parapet. Facade painted in 'sand' with white details. Landscaped with box hedge and classical white fountain. Modern extension at
rear to give contemporary living and kitchen. Third floor added and architectural stairs for access, to provide home office and bedroom.
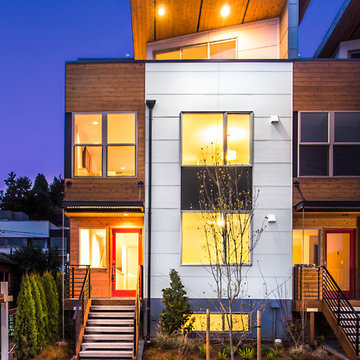
Matthew Gallant
Idéer för att renovera ett funkis radhus, med tre eller fler plan och blandad fasad
Idéer för att renovera ett funkis radhus, med tre eller fler plan och blandad fasad

courtyard, indoor outdoor living, polished concrete, open plan kitchen, dining, living
Rowan Turner Photography
Foto på ett litet funkis grått radhus, med två våningar och tak i metall
Foto på ett litet funkis grått radhus, med två våningar och tak i metall

Rear exterior looking back towards the house from the small walled garden.
Inspiration för stora eklektiska radhus, med tegel, sadeltak och tak med takplattor
Inspiration för stora eklektiska radhus, med tegel, sadeltak och tak med takplattor
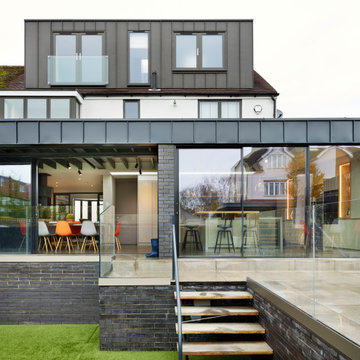
Contemporary loft, rear and side extension featuring vertically seamed, zinc cladding, glass sliding doors and split level garden.
Inspiration för moderna radhus, med tre eller fler plan
Inspiration för moderna radhus, med tre eller fler plan
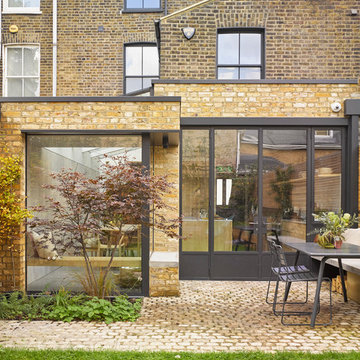
Mondrian steel patio doors were used on the rear of this property, the slim metal framing were used to maximise glass to this patio door, maintaining the industrial look while allowing maximum light to pass through. The minimal steel section finished in white supported the structural glass roof allowing light to ingress through the room.
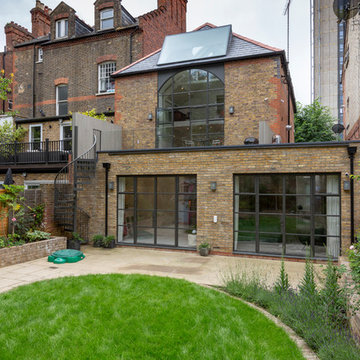
Bild på ett mellanstort funkis beige radhus, med två våningar, tegel och valmat tak
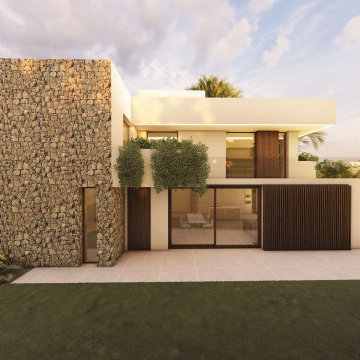
Las viviendas Caliza se encuentran a los pies de la Serra Gelada y a tan sólo 6 minutos de la Playa del Albir (Alicante).
Con un diseño actual y vanguardista nacen estas dos viviendas pareadas con vistas panorámicas al Mar Mediterráneo, con orientación Sur e inundadas de luz natural en su interior.
Ambas viviendas cuentan con 3 dormitorios y 3 baños, ascensor, sótano, piscina privada y terraza solárium con vistas panorámicas.
5 573 foton på radhus
9
