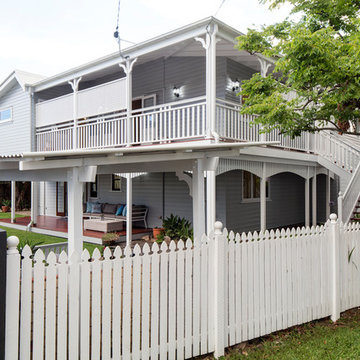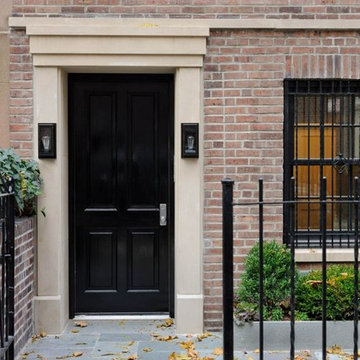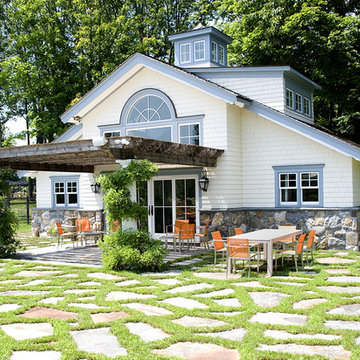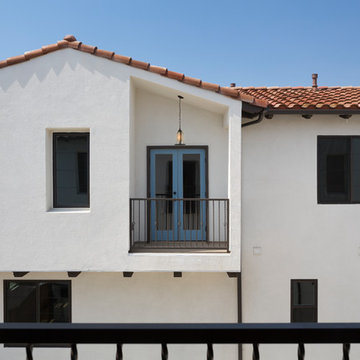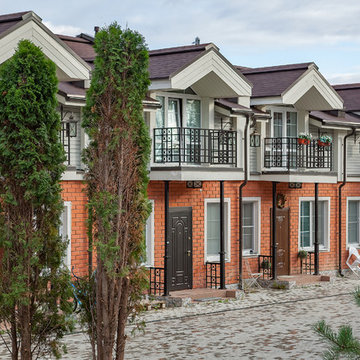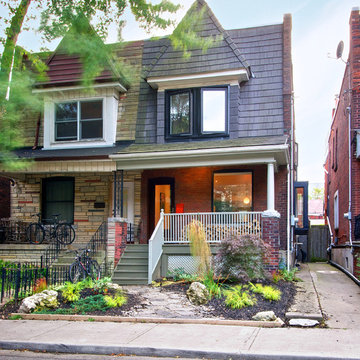5 574 foton på radhus
Sortera efter:
Budget
Sortera efter:Populärt i dag
121 - 140 av 5 574 foton
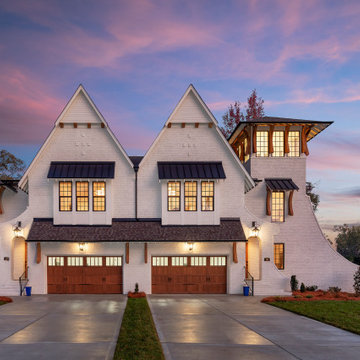
Exempel på ett stort maritimt vitt radhus, med tre eller fler plan, tegel, sadeltak och tak i shingel

An award winning project to transform a two storey Victorian terrace house into a generous family home with the addition of both a side extension and loft conversion.
The side extension provides a light filled open plan kitchen/dining room under a glass roof and bi-folding doors gives level access to the south facing garden. A generous master bedroom with en-suite is housed in the converted loft. A fully glazed dormer provides the occupants with an abundance of daylight and uninterrupted views of the adjacent Wendell Park.
Winner of the third place prize in the New London Architecture 'Don't Move, Improve' Awards 2016
Photograph: Salt Productions
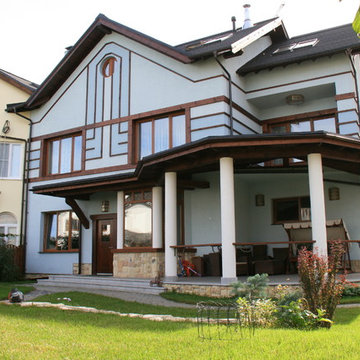
архитектор Дмитрий Зубков
Modern inredning av ett mellanstort grått radhus, med tre eller fler plan, blandad fasad, sadeltak och tak i shingel
Modern inredning av ett mellanstort grått radhus, med tre eller fler plan, blandad fasad, sadeltak och tak i shingel
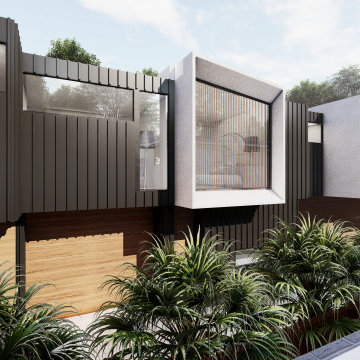
A brand new contemporary 3 unit Townhouses.
The front facade classic brick reflects the neighborhood character in the suburb, perfectly blending with concrete white render creating a timeless Architecture exterior.
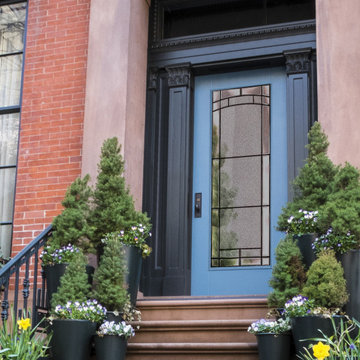
If you're living in the city, your front door is what makes you stand apart from everyone else. Stand out from the crowd and get yourself an upgraded front door.
Door: Belleville Smooth Door Full Lite with Element Glass - BLS-122-328-X
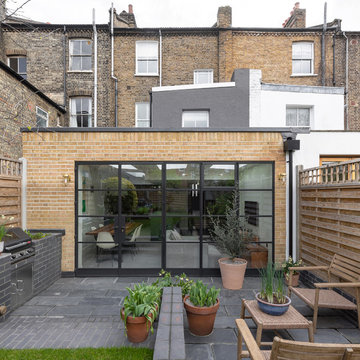
Peter Landers
Foto på ett mellanstort funkis beige radhus, med allt i ett plan, tegel, platt tak och tak i mixade material
Foto på ett mellanstort funkis beige radhus, med allt i ett plan, tegel, platt tak och tak i mixade material
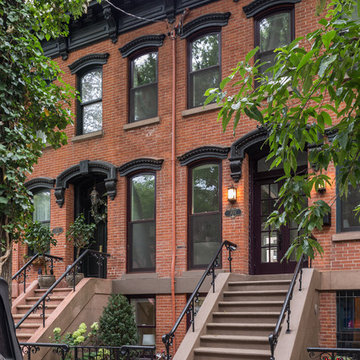
A stunning and quaint home just a stone's throw from Hamilton Park sits in a beautiful Historic District in Jersey City.
Inspiration för mellanstora klassiska röda radhus, med tre eller fler plan, tegel, platt tak och tak i mixade material
Inspiration för mellanstora klassiska röda radhus, med tre eller fler plan, tegel, platt tak och tak i mixade material
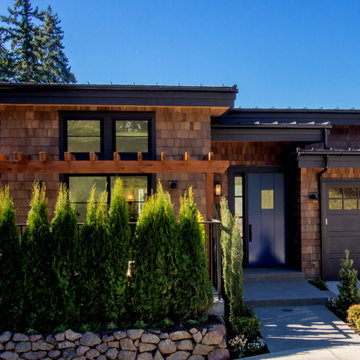
Idéer för ett mellanstort klassiskt brunt hus, med två våningar, pulpettak och tak i metall

Inredning av ett modernt mellanstort svart radhus, med tre eller fler plan, blandad fasad, platt tak och levande tak
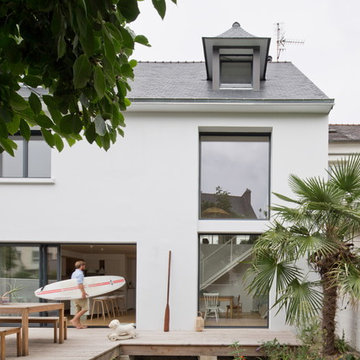
La façade extérieur est complètement modifiée. deux grandes ouvertures sont pratiquée, une horizontale permettant au séjour et à la cuisine d'être en lien avec le jardin, et une grande ouverture verticale afin d'accompagner la trémie à l'intérieur.
@Johnathan le toublon
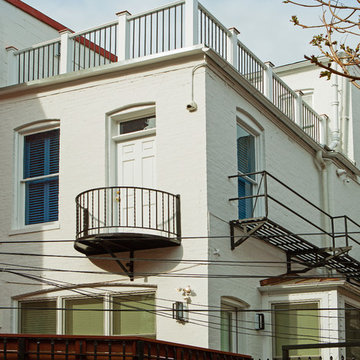
Historic Approval: We rebuilt the walls and roof, installed new siding, a copper roof and new double-hung windows. We also replaced the two existing windows on the rear wall with three ganged windows. As this affected the exterior façade, these changes required the approval of the city’s historic preservation review board. We designed an arched opening over the 3 new windows to echo the original arched window openings. To accomplish this, we installed an arched steel beam over the new windows.
Photographer: Greg Hadley
Interior Designer: Whitney Stewart
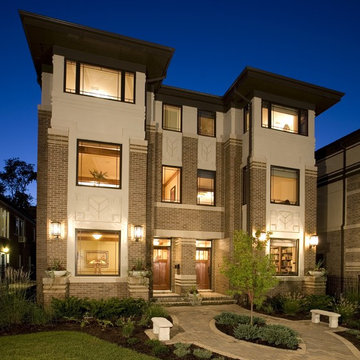
WEST STUDIO Architects & Construction Services
Bild på ett stort funkis flerfärgat radhus, med tre eller fler plan och valmat tak
Bild på ett stort funkis flerfärgat radhus, med tre eller fler plan och valmat tak
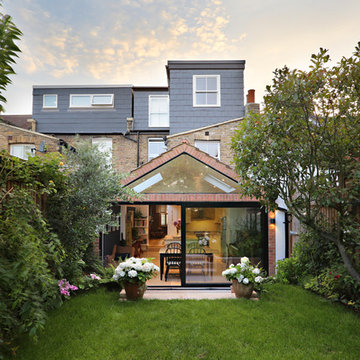
Fine House Photography
Exempel på ett mellanstort klassiskt flerfärgat radhus, med tre eller fler plan, tegel, sadeltak och tak med takplattor
Exempel på ett mellanstort klassiskt flerfärgat radhus, med tre eller fler plan, tegel, sadeltak och tak med takplattor
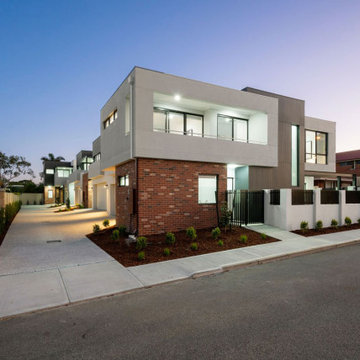
Inspiration för ett litet funkis radhus, med två våningar, fiberplattor i betong och tak i metall
5 574 foton på radhus
7
