161 foton på radhus
Sortera efter:
Budget
Sortera efter:Populärt i dag
1 - 20 av 161 foton
Artikel 1 av 3

Timber clad exterior with pivot and slide window seat.
Modern inredning av ett mellanstort svart hus, med sadeltak
Modern inredning av ett mellanstort svart hus, med sadeltak

Inspired by the traditional Scandinavian architectural vernacular, we adopted various design elements and further expressed them with a robust materiality palette in a more contemporary manner.
– DGK Architects
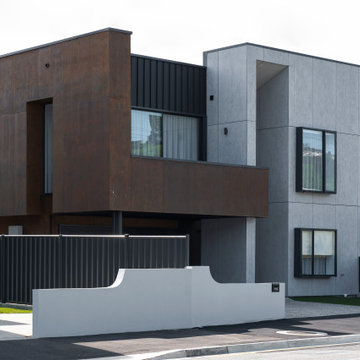
Inspiration för ett mellanstort industriellt svart hus, med två våningar, platt tak och tak i metall

Idéer för mellanstora industriella röda radhus, med tre eller fler plan, tegel och tak i metall
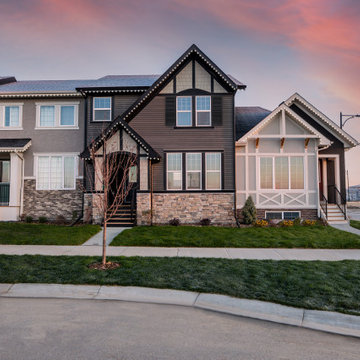
Inspired by a European village, these townhomes each feature their own unique colour palette and distinct architectural details. The captivating craftsman style elevation on this unit includes a steep gable roof, large windows, vinyl siding and a cultured stone base that adds interest and grounds the home. Thoughtful details including dark smartboard battens, Hardie shakes and wood shutters add European charm

Inspiration för mellanstora moderna svarta hus, med två våningar, sadeltak och tak med takplattor

Bild på ett mellanstort funkis blått radhus, med tre eller fler plan, fiberplattor i betong, pulpettak och tak i metall

Foto på ett litet lantligt vitt radhus, med två våningar, fiberplattor i betong och tak i shingel
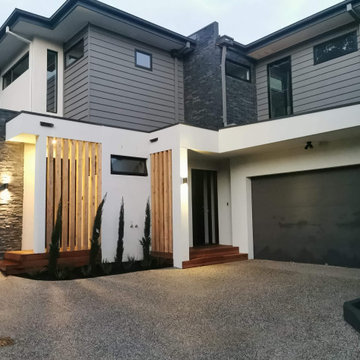
Plenty of variation in cladding materials and colours in this entry shot of the 2 back units in this small 3 townhouse development. Materials include Veneer Ledgestone Slate, cypress posts used as privacy screening, merbau entry decking rendered brickwork and cement weatherboards to the upper storey. A grey and black toned exposed aggregate driveway complements the external unit colours.
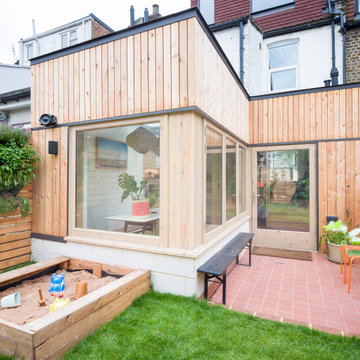
The single storey kitchen extension has been wrapped externally with larch cladding, with a plinth of fair faced concrete block work.
Inspiration för ett mellanstort nordiskt vitt hus, med allt i ett plan
Inspiration för ett mellanstort nordiskt vitt hus, med allt i ett plan
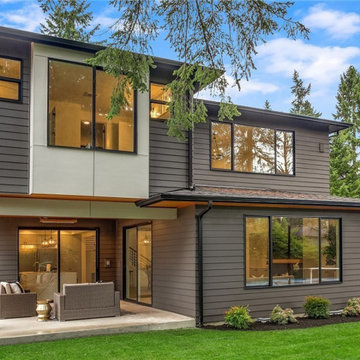
The use of grey and white creates a subtle beauty that's not overwhelmingly traditional. It gives your home a clean and fresh appearance both inside and out! However, if you use too many shaded grays, certain sections will appear dominating and predictable. As a result, we chose to design and include cedar siding to complement the color palette with a strong and brilliant Burnished Amber tint. The front entry accentuated the wood siding, which is surrounded by a uniformly beautiful gray and white palette. The window appeared to be moving onto this light side of the home as well. The overall exterior concept is a modern gray and white home with a burnished amber tone.
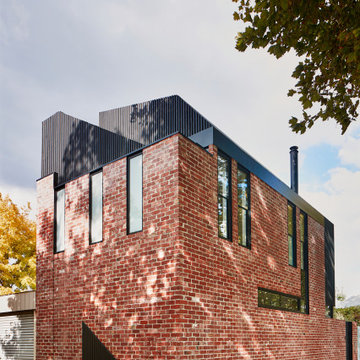
Contrast charred black timber battens with heritage brick and concealed roof deck!
Bild på ett stort industriellt svart radhus, med två våningar och tegel
Bild på ett stort industriellt svart radhus, med två våningar och tegel

A new treatment for the front boundary wall marks the beginning of an itinerary through the house punctuated by a sequence of interventions that albeit modest, have an impact greater than their scope.
The pairing of corten steel and teak slats is used for the design of the bespoke bike storage incorporating the entrance gate and bespoke planters to revive the monotonous streetscape.
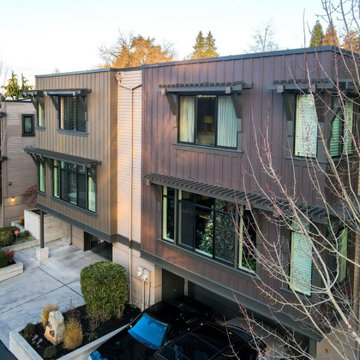
For this siding renovation, the new exterior features of the townhouse are made of deep earthy accent stucco that highlights the brown wood used as a siding panel extending to the back of the house. The house was also designed with a torch-down type of roof complementary to the stucco-Brownwood siding panel.
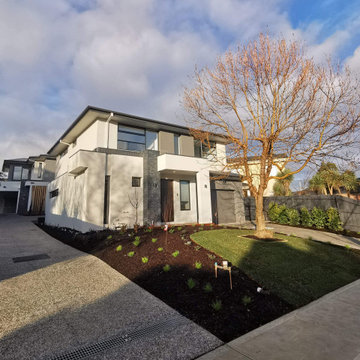
Plenty of variation in cladding materials and colours in this streetfront shot in this small 3 townhouse development. Materials include Veneer Ledgestone Slate, cypress posts used as privacy screening, merbau entry decking rendered brickwork and cement weatherboards to the upper storey. A grey and black toned exposed aggregate driveway complements the external unit colours.

If quality is a necessity, comfort impresses and style excites you, then JACK offers the epitome of modern luxury living. The combination of singularly skilled architects, contemporary interior designers and quality builders will come together to create this elegant collection of superior inner city townhouses.
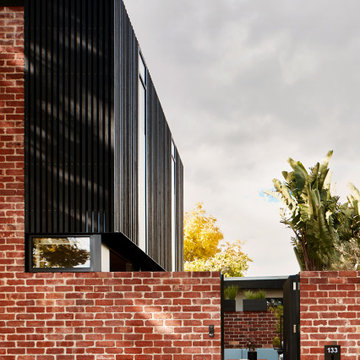
Contrast charred black timber battens with heritage brick
Inspiration för stora industriella svarta radhus, med två våningar och tegel
Inspiration för stora industriella svarta radhus, med två våningar och tegel
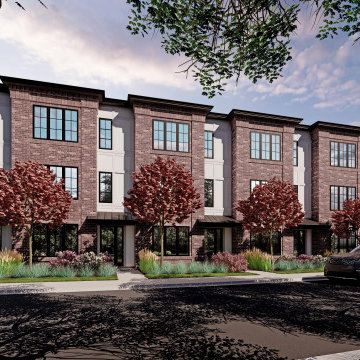
A one-of-a-kind townhome development created for families by family people. The highly anticipated, premier townhome development is nestled in the desirable community of Discovery Ridge in southwest Calgary.
These uniquely designed layouts include two and three bedroom configurations including dual-master bedroom layouts. And with features such as upper-floor laundry, open dining and living spaces, attached garages, versatile flex spaces and the option to add an elevator your family will be able to enjoy these homes for years to come.
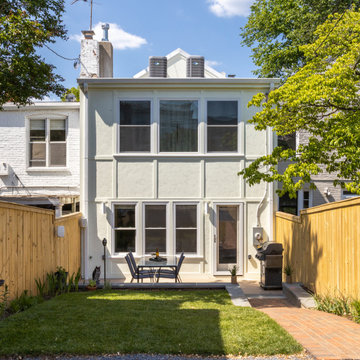
We removed the original partial addition and replaced it with a 3-story rear addition across the full width of the house. It now has more livable space with a large, open kitchen on the main floor with a door to a new deck, a true primary suite with a new bath on the second level and a family room in the basement. We also relocated the powder room to the center of the first floor. Moving the washer/dryer from the basement to a closet on the second-floor hall provides easier access for weekly use. Additionally, the clients requested energy-efficient features including adding insulation by firring out some walls, attic insulation, new front windows, and a new HVAC system.
161 foton på radhus
1
