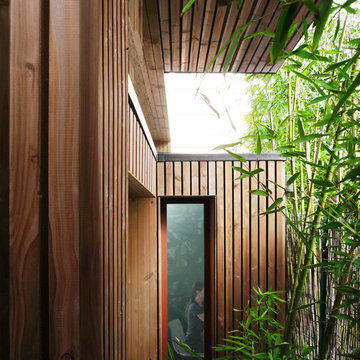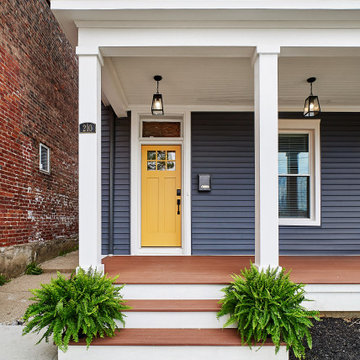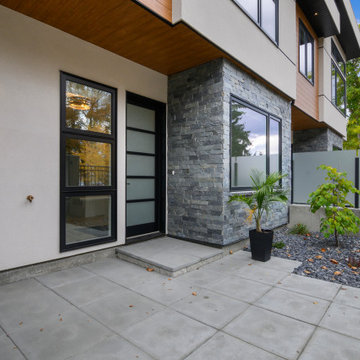131 foton på radhus
Sortera efter:
Budget
Sortera efter:Populärt i dag
1 - 20 av 131 foton
Artikel 1 av 3

Redonner à la façade côté jardin une dimension domestique était l’un des principaux enjeux de ce projet, qui avait déjà fait l’objet d’une première extension. Il s’agissait également de réaliser des travaux de rénovation énergétique comprenant l’isolation par l’extérieur de toute la partie Est de l’habitation.
Les tasseaux de bois donnent à la partie basse un aspect chaleureux, tandis que des ouvertures en aluminium anthracite, dont le rythme resserré affirme un style industriel rappelant l’ancienne véranda, donnent sur une grande terrasse en béton brut au rez-de-chaussée. En partie supérieure, le bardage horizontal en tôle nervurée anthracite vient contraster avec le bois, tout en résonnant avec la teinte des menuiseries. Grâce à l’accord entre les matières et à la subdivision de cette façade en deux langages distincts, l’effet de verticalité est estompé, instituant ainsi une nouvelle échelle plus intimiste et accueillante.

Timber clad soffit with folded metal roof edge. Dark drey crittall style bi-fold doors with ashlar stone side walls.
Bild på ett litet funkis beige hus, med allt i ett plan, platt tak och tak i metall
Bild på ett litet funkis beige hus, med allt i ett plan, platt tak och tak i metall

La VILLA 01 se situe sur un site très atypique de 5m de large et de 100m de long. La maison se développe sur deux étages autour d'un patio central permettant d'apporter la lumière naturelle au cœur de l'habitat. Dessinée en séquences, l'ensemble des espaces servants (gaines réseaux, escaliers, WC, buanderies...) se concentre le long du mitoyen afin de libérer la perspective d'un bout à l'autre de la maison.
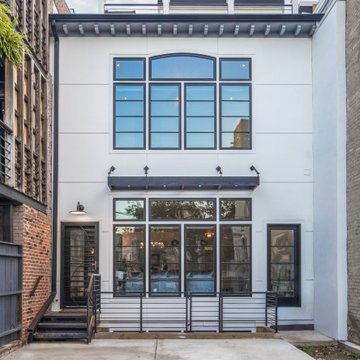
We completely gutted and renovated this historic DC
rowhouse and added a rear addition and a roof deck, accessed by stairs to an enclosed structure.
The client wanted to maintain a formal, traditional feel at the front of the house and add bolder and contemporary design at the back.
We removed the existing partial rear addition, landings, walkways, and retaining walls. The new 3-story rear addition is across the entire width of the house, extending out 24-feet.
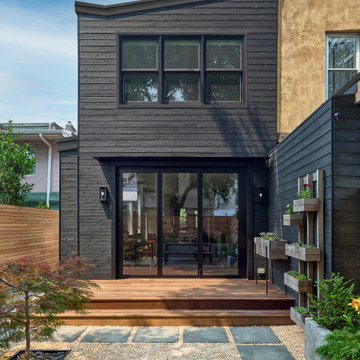
New shou-sugi ban siding conceals the incohesive patchwork of finishes that were the result of multiple renovations and additions over time.
Bild på ett mellanstort vintage svart hus, med tre eller fler plan och platt tak
Bild på ett mellanstort vintage svart hus, med tre eller fler plan och platt tak
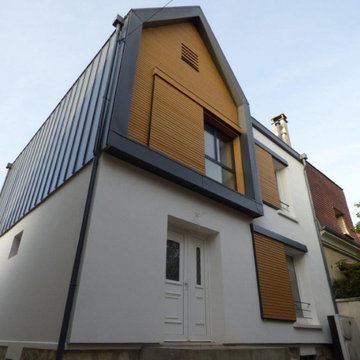
Extension, surélévation ossature bois sous enduit, bardage bois et zinc.
Idéer för att renovera ett mellanstort funkis radhus, med två våningar, stuckatur, sadeltak och tak i metall
Idéer för att renovera ett mellanstort funkis radhus, med två våningar, stuckatur, sadeltak och tak i metall

Idéer för stora funkis grå radhus, med tre eller fler plan, blandad fasad, platt tak och tak i mixade material
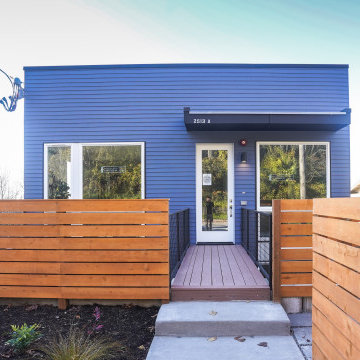
Urban blue siding accent showed off in the frontal view of this beautiful design townhouse. The color choice gives out a calm and cool vibe, making it stand out. It is also popping out with the rustic wood fencing giving a modern yet charming look and feel just as entering the building.
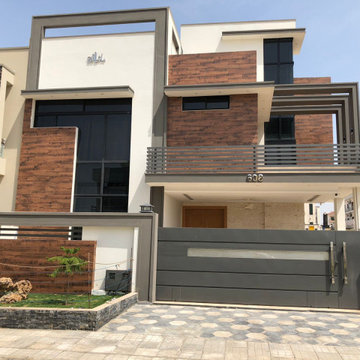
Finished, executed, and occupied form of the project.
Inspiration för ett mellanstort funkis flerfärgat radhus, med två våningar, tegel, platt tak och tak med takplattor
Inspiration för ett mellanstort funkis flerfärgat radhus, med två våningar, tegel, platt tak och tak med takplattor
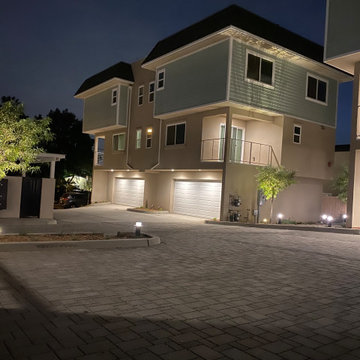
8 Brand new 3 story townhomes with private patios, permeable pavers, low maintenance landscaping, solar panels, and a common area.
Inspiration för mycket stora moderna flerfärgade radhus, med tre eller fler plan, stuckatur, platt tak och tak i shingel
Inspiration för mycket stora moderna flerfärgade radhus, med tre eller fler plan, stuckatur, platt tak och tak i shingel
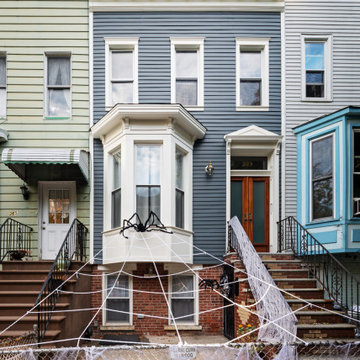
We loved restoring and re-imaging this old wooden house, located in Brooklyn, NY. Our wonderful client is a set designer whose collaboration on this project was a dream. Victorian, eclectic, retro and mid-century styles were balanced throughout the house to truly make a unique and personal home.
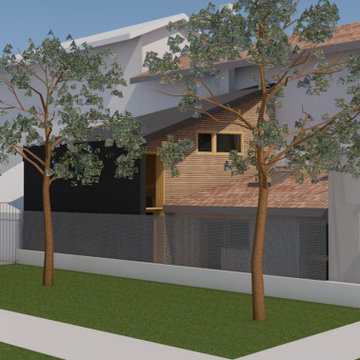
Extension d'une maison de ville en milieu bâti contraint.La facade et la toiture sont en bardage zinc noir telle une coquille protectrice. La façade abritée est en bardage bois.
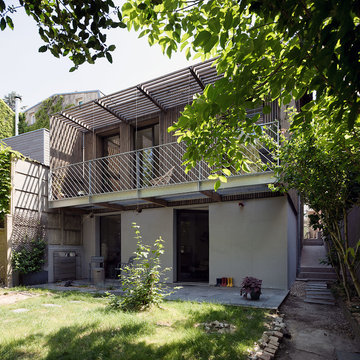
vue depuis l'arrière du jardin de l'extension
Inspiration för mellanstora nordiska beige hus, med tre eller fler plan, platt tak och levande tak
Inspiration för mellanstora nordiska beige hus, med tre eller fler plan, platt tak och levande tak

The project to refurbish and extend this mid-terrace Victorian house in Peckham began in late 2021. We were approached by a client with a clear brief of not only extending to meet the space requirements of a young family but also with a strong sense of aesthetics and quality of interior spaces that they wanted to achieve. An exterior design was arrived at through a careful study of precedents within the area. An emphasis was placed on blending in and remaining subservient to the existing built environment through materiality that blends harmoniously with its surroundings. Internally, we are working to the clients brief of creating a timeless yet unmistakably contemporary and functional interior. The aim is to utilise the orientation of the property for natural daylight, introduce clever storage solutions and use materials that will age gracefully and provide the perfect backdrop for living. The Planning Permission has been granted in spring 2022 with the work set to commence on site later in the year.
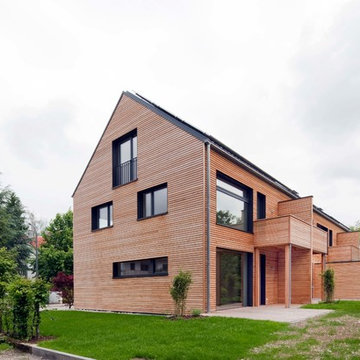
Foto: Michael Voit, Nußdorf
Idéer för att renovera ett mellanstort funkis brunt hus, med tre eller fler plan, sadeltak och tak med takplattor
Idéer för att renovera ett mellanstort funkis brunt hus, med tre eller fler plan, sadeltak och tak med takplattor
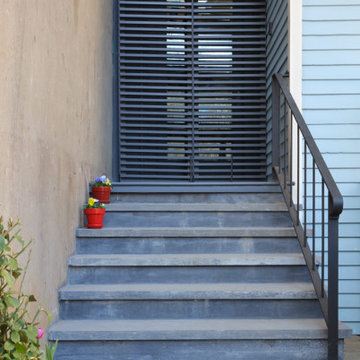
Winner of a NYC Landmarks Conservancy Award for historic preservation, the George B. and Susan Elkins house, dating to approximately 1852, was painstakingly restored, enlarged and modernized in 2019. This building, the oldest remaining house in Crown Heights, Brooklyn, has been recognized by the NYC Landmarks Commission as an Individual Landmark and is on the National Register of Historic Places.
The house was essentially a ruin prior to the renovation. Interiors had been gutted, there were gaping holes in the roof and the exterior was badly damaged and covered with layers of non-historic siding.
The exterior was completely restored to historically-accurate condition and the extensions at the sides were designed to be distinctly modern but deferential to the historic facade. The new interiors are thoroughly modern and many of the finishes utilize materials reclaimed during demolition.
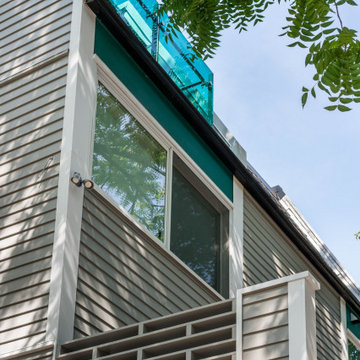
A detail of the new screen cut into the side wall of the front deck and the new green glass guardrail at the master suite balcony above.
Inredning av ett modernt litet grått hus, med mansardtak och tak i mixade material
Inredning av ett modernt litet grått hus, med mansardtak och tak i mixade material
131 foton på radhus
1
