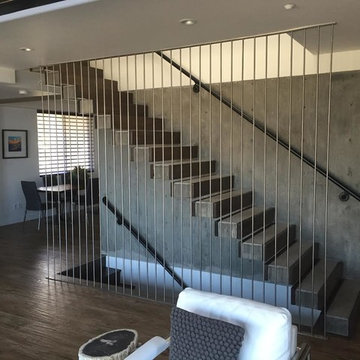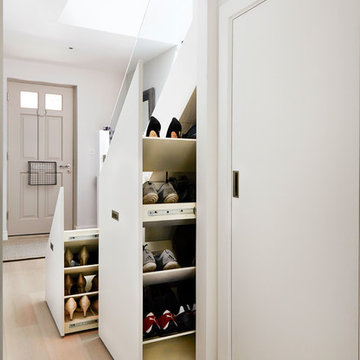47 629 foton på rak svängd trappa
Sortera efter:
Budget
Sortera efter:Populärt i dag
1 - 20 av 47 629 foton
Artikel 1 av 3

Brian McWeeney
Klassisk inredning av en rak trappa i trä, med sättsteg i målat trä och räcke i metall
Klassisk inredning av en rak trappa i trä, med sättsteg i målat trä och räcke i metall

Idéer för att renovera en vintage rak trappa i trä, med sättsteg i målat trä och räcke i trä

Idéer för en mellanstor klassisk rak trappa i trä, med sättsteg i målat trä och räcke i trä

Lee Manning Photography
Inspiration för en mellanstor lantlig rak trappa i trä, med sättsteg i målat trä
Inspiration för en mellanstor lantlig rak trappa i trä, med sättsteg i målat trä

This Paradise Valley modern estate was selected Arizona Foothills Magazine's Showcase Home in 2004. The home backs to a preserve and fronts to a majestic Paradise Valley skyline. Architect CP Drewett designed all interior millwork, specifying exotic veneers to counter the other interior finishes making this a sumptuous feast of pattern and texture. The home is organized along a sweeping interior curve and concludes in a collection of destination type spaces that are each meticulously crafted. The warmth of materials and attention to detail made this showcase home a success to those with traditional tastes as well as a favorite for those favoring a more contemporary aesthetic. Architect: C.P. Drewett, Drewett Works, Scottsdale, AZ. Photography by Dino Tonn.

Clawson Architects designed the Main Entry/Stair Hall, flooding the space with natural light on both the first and second floors while enhancing views and circulation with more thoughtful space allocations and period details.
AIA Gold Medal Winner for Interior Architectural Element.
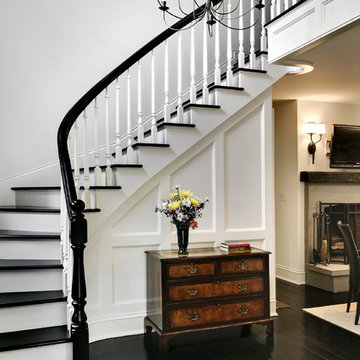
Small Home.
Staircase
-Photographer: Rob Karosis
Exempel på en klassisk svängd trappa i trä
Exempel på en klassisk svängd trappa i trä
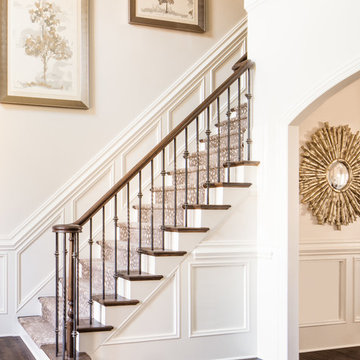
Exempel på en klassisk rak trappa, med heltäckningsmatta, sättsteg i målat trä och räcke i flera material
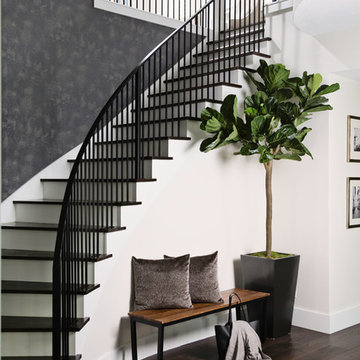
Idéer för stora vintage svängda trappor i trä, med räcke i metall och sättsteg i målat trä

Idéer för mellanstora eklektiska svängda trappor i trä, med sättsteg i trä och räcke i flera material
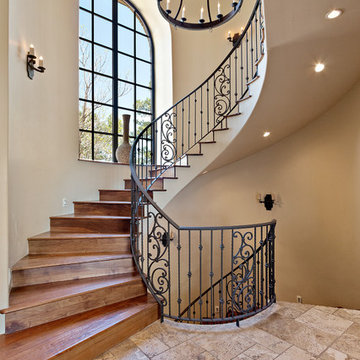
Bild på en stor medelhavsstil svängd trappa i trä, med sättsteg i trä och räcke i metall
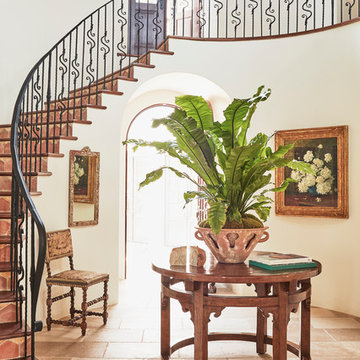
Sun drenches the grand entry of this elegant Spanish Colonial in the hills above Malibu.
Idéer för att renovera en mycket stor medelhavsstil svängd trappa i kalk, med räcke i metall och sättsteg i terrakotta
Idéer för att renovera en mycket stor medelhavsstil svängd trappa i kalk, med räcke i metall och sättsteg i terrakotta

This renovation consisted of a complete kitchen and master bathroom remodel, powder room remodel, addition of secondary bathroom, laundry relocate, office and mudroom addition, fireplace surround, stairwell upgrade, floor refinish, and additional custom features throughout.

Beth Singer Photographer, Inc.
Exempel på en stor modern rak trappa i marmor, med öppna sättsteg och räcke i metall
Exempel på en stor modern rak trappa i marmor, med öppna sättsteg och räcke i metall

The first goal for this client in Chatham was to give them a front walk and entrance that was beautiful and grande. We decided to use natural blue bluestone tiles of random sizes. We integrated a custom cut 6" x 9" bluestone border and ran it continuous throughout. Our second goal was to give them walking access from their driveway to their front door. Because their driveway was considerably lower than the front of their home, we needed to cut in a set of steps through their driveway retaining wall, include a number of turns and bridge the walkways with multiple landings. While doing this, we wanted to keep continuity within the building products of choice. We used real stone veneer to side all walls and stair risers to match what was already on the house. We used 2" thick bluestone caps for all stair treads and retaining wall caps. We installed the matching real stone veneer to the face and sides of the retaining wall. All of the bluestone caps were custom cut to seamlessly round all turns. We are very proud of this finished product. We are also very proud to have had the opportunity to work for this family. What amazing people. #GreatWorkForGreatPeople
As a side note regarding this phase - throughout the construction, numerous local builders stopped at our job to take pictures of our work. #UltimateCompliment #PrimeIsInTheLead

Dawn Smith Photography
Idéer för en mycket stor klassisk svängd trappa, med heltäckningsmatta, sättsteg med heltäckningsmatta och räcke i metall
Idéer för en mycket stor klassisk svängd trappa, med heltäckningsmatta, sättsteg med heltäckningsmatta och räcke i metall

The staircase is the focal point of the home. Chunky floating open treads, blackened steel, and continuous metal rods make for functional and sculptural circulation. Skylights aligned above the staircase illuminate the home and create unique shadow patterns that contribute to the artistic style of the home.
47 629 foton på rak svängd trappa
1
