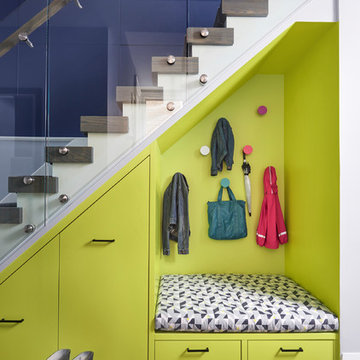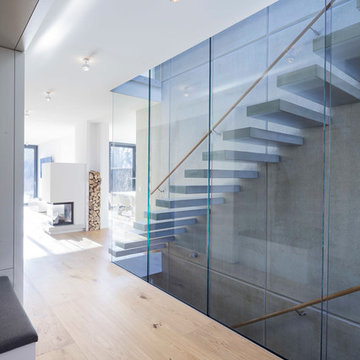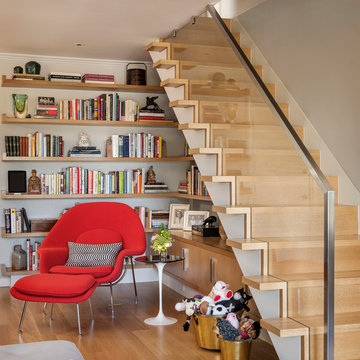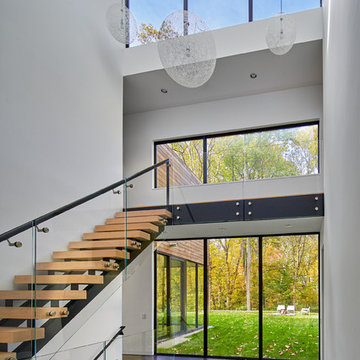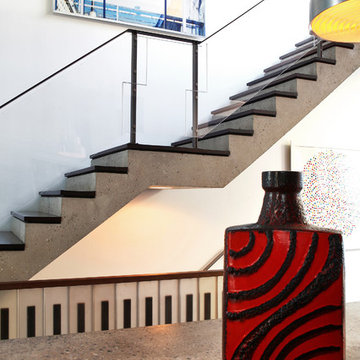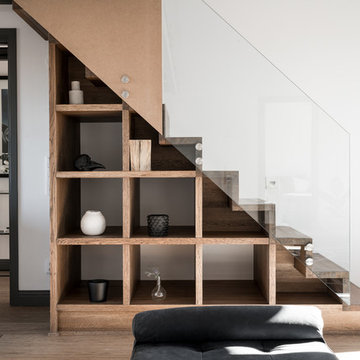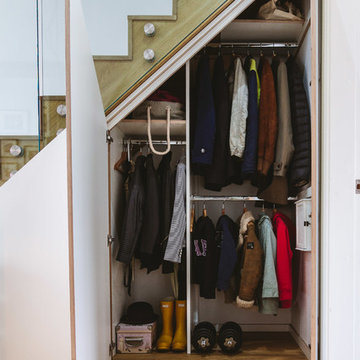1 879 foton på rak trappa, med räcke i glas
Sortera efter:
Budget
Sortera efter:Populärt i dag
1 - 20 av 1 879 foton

To create a more open plan, our solution was to replace the current enclosed stair with an open, glass stair and to create a proper dining space where the third bedroom used to be. This allows the light from the large living room windows to cascade down the length of the apartment brightening the front entry. The Venetian plaster wall anchors the new stair case and LED lights illuminate each glass tread.
Photography: Anice Hoachlander, Hopachlander Davis Photography
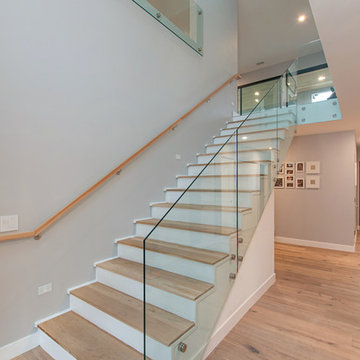
Bild på en mellanstor funkis rak trappa i trä, med sättsteg i målat trä och räcke i glas
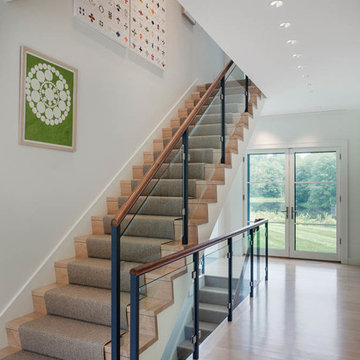
colorful art, glass on stairs, open stairway, recessed lighting
Inspiration för en funkis rak trappa i trä, med sättsteg i trä och räcke i glas
Inspiration för en funkis rak trappa i trä, med sättsteg i trä och räcke i glas
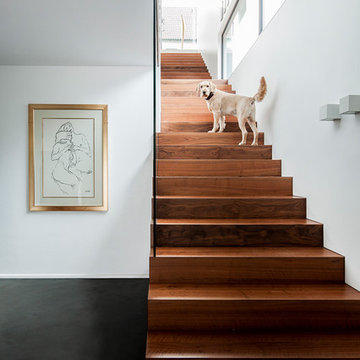
Inspiration för en mycket stor rak trappa i trä, med sättsteg i trä och räcke i glas
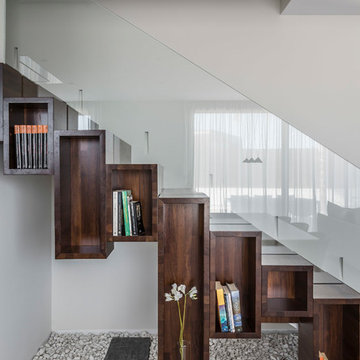
Diseño residencial finalista en los Premios Porcelanosa.
Una vivienda llena de contrastes en la que destacan la geometría y las texturas.
Fotografía: Germán Cabo
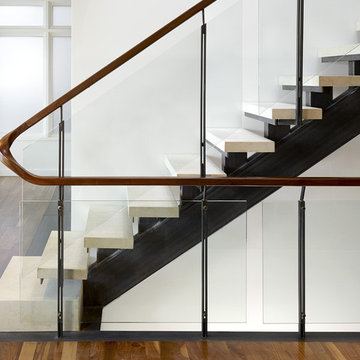
Idéer för industriella raka trappor i kalk, med räcke i glas och öppna sättsteg

Tucked away in a row of terraced houses in Stoke Newington, this Victorian home has been renovated into a contemporary modernised property with numerous architectural glazing features to maximise natural light and give the appearance of greater internal space. 21st-Century living dictates bright sociable spaces that are more compatible with modern family life. A combination of different window features plus a few neat architectural tricks visually connect the numerous spaces…
A contemporary glazed roof over the rebuilt side extension on the lower ground floor floods the interior of the property with glorious natural light. A large angled rooflight over the stairway is bonded to the end of the flat glass rooflights over the side extension. This provides a seamless transition as you move through the different levels of the property and directs the eye downwards into extended areas making the room feel much bigger. The SUNFLEX bifold doors at the rear of the kitchen leading into the garden link the internal and external spaces extremely well. More lovely light cascades in through the doors, whether they are open or shut. A cute window seat makes for a fabulous personal space to be able to enjoy the outside views within the comfort of the home too.
A frameless glass balustrade descending the stairwell permits the passage of light through the property and whilst it provides a necessary partition to separate the areas, it removes any visual obstruction between them so they still feel unified. The clever use of space and adaption of flooring levels has significantly transformed the property, making it an extremely desirable home with fantastic living areas. No wonder it sold for nearly two million recently!
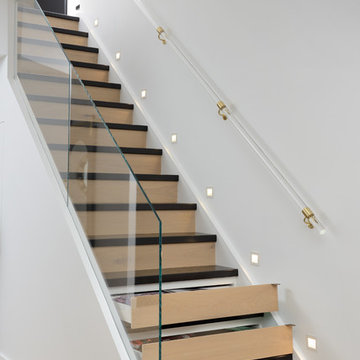
We opted for a glass railing with hidden standoffs making the space feel more open. The lucite handrail with satin brass accents gives the stairwell a touch of glamour.

Ethan Kaplan
Idéer för att renovera en mellanstor funkis rak betongtrappa, med sättsteg i betong och räcke i glas
Idéer för att renovera en mellanstor funkis rak betongtrappa, med sättsteg i betong och räcke i glas
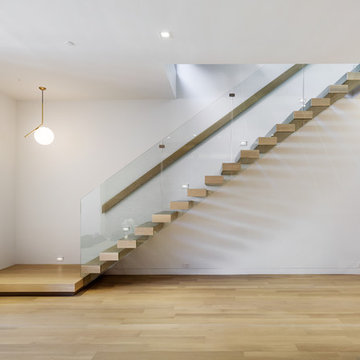
Photo by Michael Biondo
Inspiration för moderna raka trappor i trä, med öppna sättsteg och räcke i glas
Inspiration för moderna raka trappor i trä, med öppna sättsteg och räcke i glas
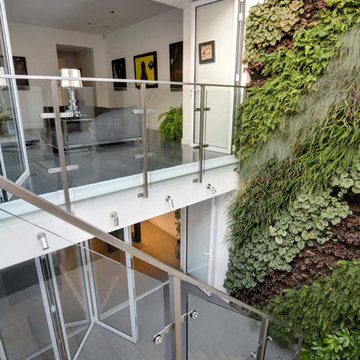
On one side a 'living wall' ties the two levels together and, amongst other things, softens the acoustics in what could otherwise feel more like a gloomy and echoing lightwell.
Photographer: Bruce Hemming
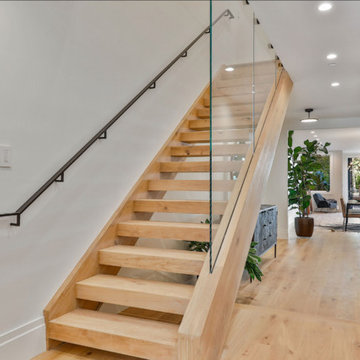
Open Homes Photography, Agins Interiors, Adamas Development
Inspiration för mellanstora moderna raka trappor i trä, med öppna sättsteg och räcke i glas
Inspiration för mellanstora moderna raka trappor i trä, med öppna sättsteg och räcke i glas
1 879 foton på rak trappa, med räcke i glas
1
