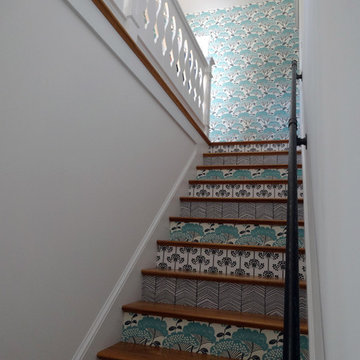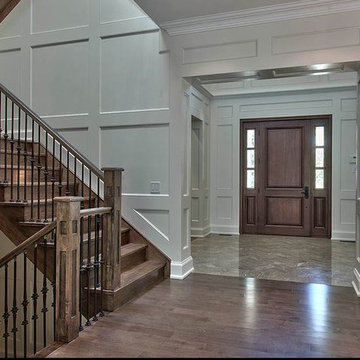28 234 foton på rak trappa
Sortera efter:
Budget
Sortera efter:Populärt i dag
1 - 20 av 28 234 foton
Artikel 1 av 2
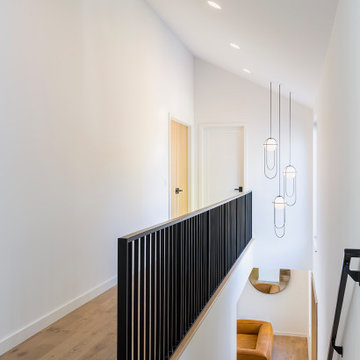
A Scandinavian Minimalist staircase in this Shorewood, Minnesota home features a simple black metal guardrail, muted finish palette, varying height pendants over the entryway below, and vaulted ceilings.

Brent Rivers Photography
Bild på en mellanstor vintage rak trappa i trä, med räcke i flera material
Bild på en mellanstor vintage rak trappa i trä, med räcke i flera material
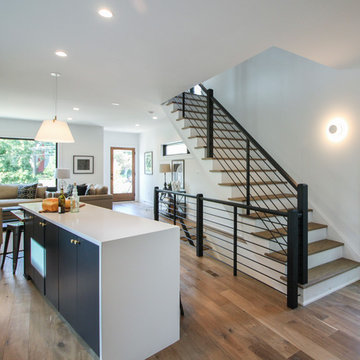
Tradition Homes, voted Best Builder in 2013, allowed us to bring their vision to life in this gorgeous and authentic modern home in the heart of Arlington; Century Stair went beyond aesthetics by using durable materials and applying excellent craft and precision throughout the design, build and installation process. This iron & wood post-to-post staircase contains the following parts: satin black (5/8" radius) tubular balusters, ebony-stained (Duraseal), 3 1/2 x 3 1/2" square oak newels with chamfered tops, poplar stringers, 1" square/contemporary oak treads, and ebony-stained custom hand rails. CSC 1976-2020 © Century Stair Company. ® All rights reserved.

Idéer för en mellanstor klassisk rak trappa i trä, med sättsteg i målat trä och räcke i trä
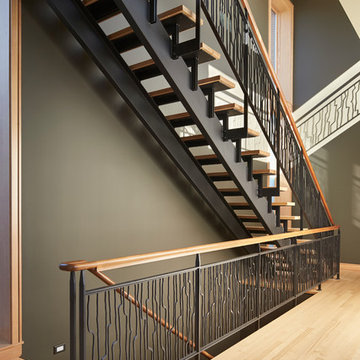
The stair has steel structure and laser-cut steel railings. The treads are solid oak. The railing design is based on hand-drawn ink brush lines.
Photo: Benjamin Benschneider
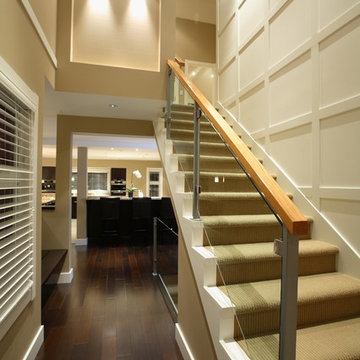
Idéer för stora vintage raka trappor i målat trä, med räcke i glas och sättsteg i målat trä

Shadow newel cap in White Oak with metal balusters.
Exempel på en mellanstor modern rak trappa, med heltäckningsmatta, sättsteg med heltäckningsmatta och räcke i flera material
Exempel på en mellanstor modern rak trappa, med heltäckningsmatta, sättsteg med heltäckningsmatta och räcke i flera material
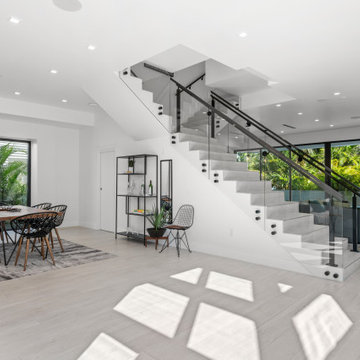
The central split stair separates the foyer and dining area from the living and kitchen space. The stair splits access into the primary/master suite to the right and 3 bedroom and laundry room to the left.
The dramatic glass railing allows for a light and open feeling in the entire.

After photo of our modern white oak stair remodel and painted wall wainscot paneling.
Idéer för att renovera en stor funkis rak trappa i trä, med sättsteg i målat trä och räcke i trä
Idéer för att renovera en stor funkis rak trappa i trä, med sättsteg i målat trä och räcke i trä

Updated staircase with white balusters and white oak handrails, herringbone-patterned stair runner in taupe and cream, and ornate but airy moulding details. This entryway has white oak hardwood flooring, white walls with beautiful millwork and moulding details.
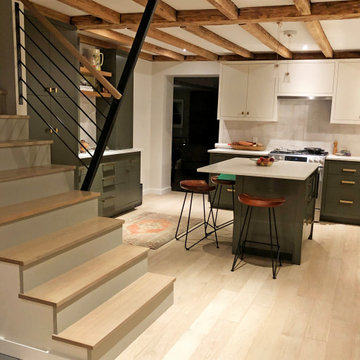
"Great product. High quality at a very good price." Claire
Bild på en mellanstor funkis rak trappa i trä, med sättsteg i trä och räcke i metall
Bild på en mellanstor funkis rak trappa i trä, med sättsteg i trä och räcke i metall
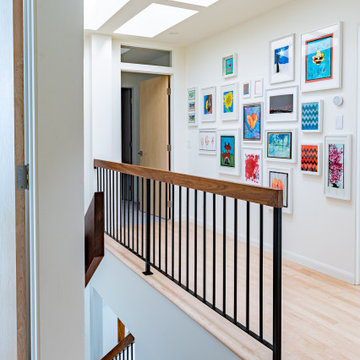
Walnut staircase with black spindles add a beautiful contrast to the space! Pop of colour in the picture wall adds so much life to the hallway. Sky lights pour direct sunlight giving all colours an extra pop.
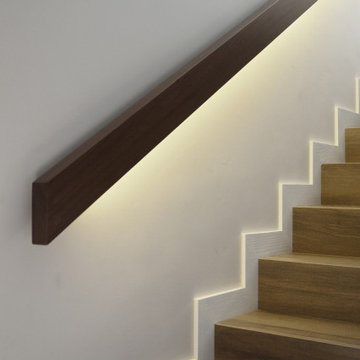
La iluminación de la escalera se resuelve de manera indirecta mediante un pasamanos con iluminación integrada.
Inredning av en modern mellanstor rak trappa i trä, med sättsteg i trä och räcke i trä
Inredning av en modern mellanstor rak trappa i trä, med sättsteg i trä och räcke i trä
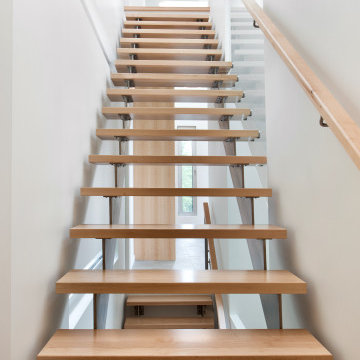
Idéer för att renovera en mellanstor funkis rak trappa i trä, med öppna sättsteg och räcke i trä
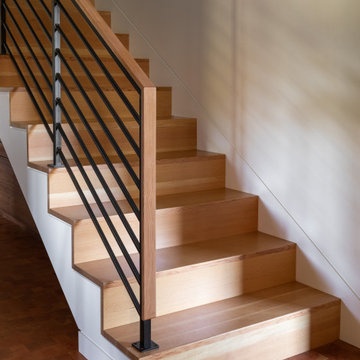
Inspiration för en mellanstor rustik rak trappa i trä, med sättsteg i trä och räcke i flera material
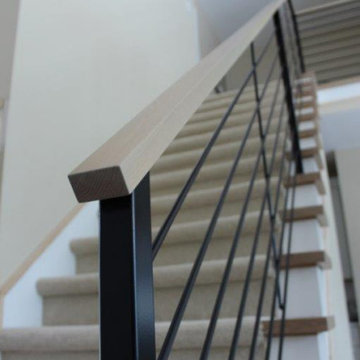
A simple modern metal horizontal rail with a wood topper accents a contemporary living room.
Request a quote for this at www.glmetalfab.com and select Add to Quote, or save on Pinterest.
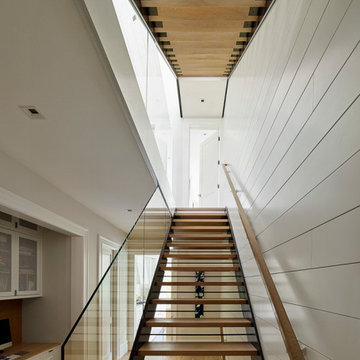
Matthew Millman Photography
Idéer för en stor modern rak trappa i trä, med öppna sättsteg och räcke i glas
Idéer för en stor modern rak trappa i trä, med öppna sättsteg och räcke i glas
28 234 foton på rak trappa
1
