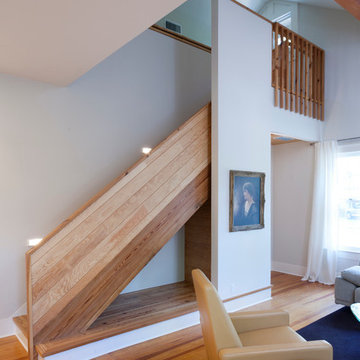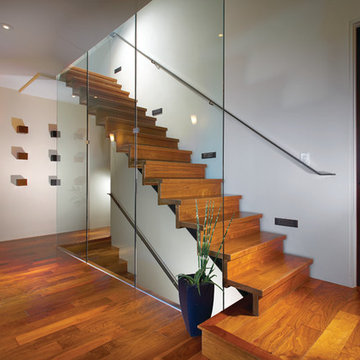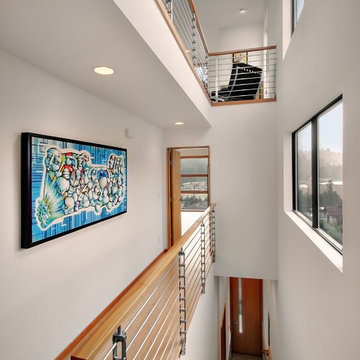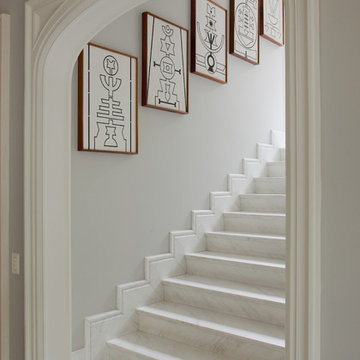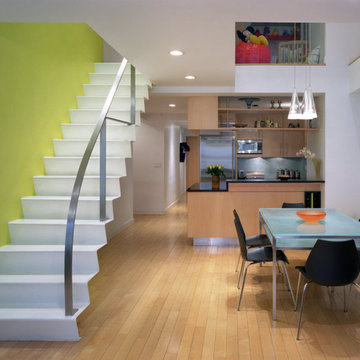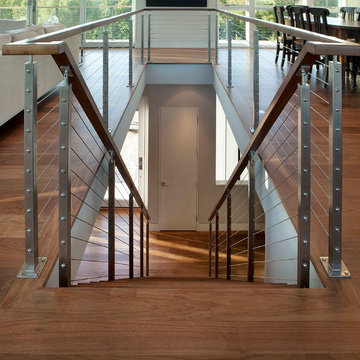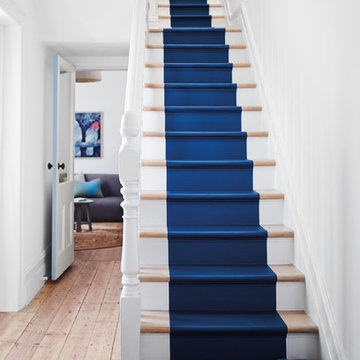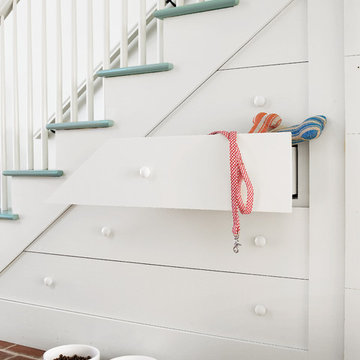28 227 foton på rak trappa
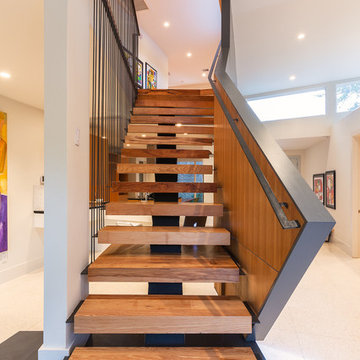
The stairs are as much a part of modern architecture as anything. They are thoughtfully designed to create a memorable experience, a contemporary version of something as old as time.
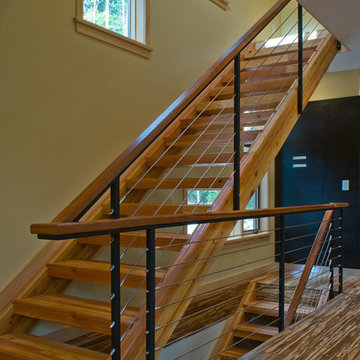
Perched on a steep ravine edge among the trees.
photos by Chris Kendall
Inspiration för en stor funkis rak trappa i trä, med kabelräcke och öppna sättsteg
Inspiration för en stor funkis rak trappa i trä, med kabelräcke och öppna sättsteg

Ethan Kaplan
Idéer för att renovera en mellanstor funkis rak betongtrappa, med sättsteg i betong och räcke i glas
Idéer för att renovera en mellanstor funkis rak betongtrappa, med sättsteg i betong och räcke i glas
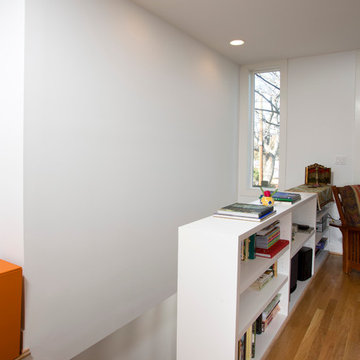
Greg Hadley
Idéer för en mellanstor modern rak trappa i trä, med sättsteg i trä
Idéer för en mellanstor modern rak trappa i trä, med sättsteg i trä
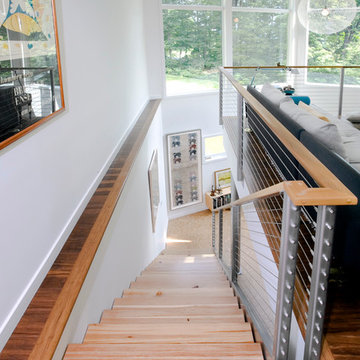
Modern staircase with stainless steel cable railing and 4" thick reclaimed timber stair treads lend an open feeling to this light and airy home.
Photos by Philip Jensen Carter
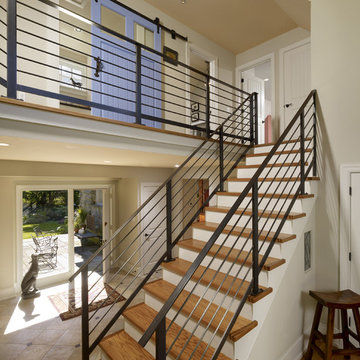
Opening up the entryway and adding a new open staircase made a small space seem much larger. Sliding blue barn door hides the second floor laundry room.
Photo: Jeffrey Totaro
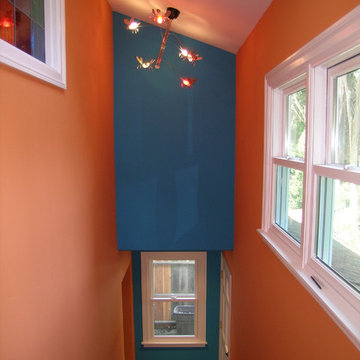
Blue orange and white enliven the narrow stair. Large windows let in light - a colorful multi-paned window transfers that light into the small office that shares a wall.
A playful light fixture by Tech Lighting lights up the space with "Bugs"
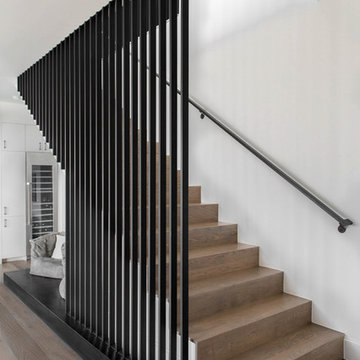
Idéer för att renovera en funkis rak trappa i trä, med sättsteg i trä och räcke i metall

Idéer för en mellanstor klassisk rak trappa i trä, med sättsteg i målat trä och räcke i trä
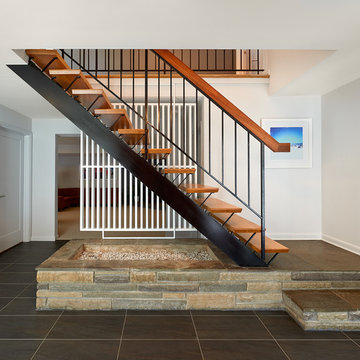
Anice Hoachlander, Hoachlander Davis Photography
Inredning av en 60 tals rak trappa i trä, med öppna sättsteg
Inredning av en 60 tals rak trappa i trä, med öppna sättsteg
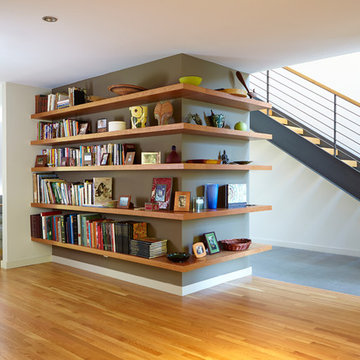
Located in Menlo Park, California, this 3,000 sf. remodel was carefully crafted to generate excitement and make maximum use of the owner’s strict budget and comply with the city’s stringent planning code. It was understood that not everything was to be redone from a prior owner’s quirky remodel which included odd inward angled walls, circular windows and cedar shingles.
Remedial work to remove and prevent dry rot ate into the budget as well. Studied alterations to the exterior include a new trellis over the garage door, pushing the entry out to create a new soaring stair hall and stripping the exterior down to simplify its appearance. The new steel entry stair leads to a floating bookcase that pivots to the family room. For budget reasons, it was decided to keep the existing cedar shingles.
Upstairs, a large oak multi-level staircase was replaced with the new simple run of stairs. The impact of angled bedroom walls and circular window in the bathroom were calmed with new clean white walls and tile.
Photo Credit: John Sutton Photography.
28 227 foton på rak trappa
6
