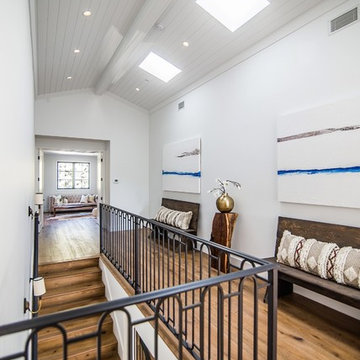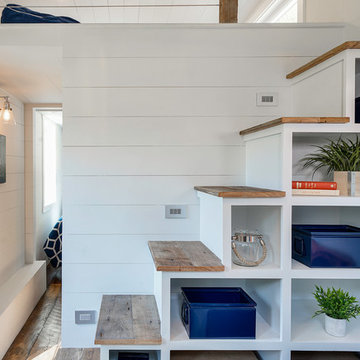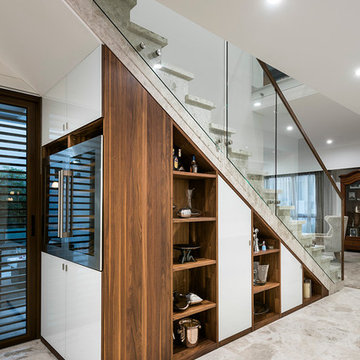28 230 foton på rak trappa
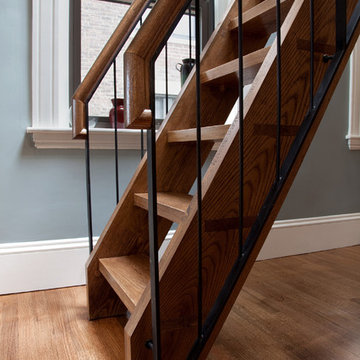
This condominium in Boston’s famous Fenway neighborhood required a full renovation of the kitchen and bathroom. Working with the designer to maximize space was focus of this project. Exchanging the spiral staircase for a custom ladder to the roof was just one of the space saving features in this design. Custom millwork and high end finishes help make this modest space seem spacious and airy.
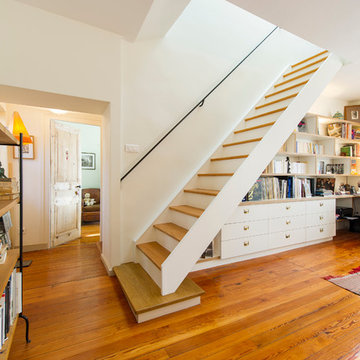
Pascal Simonin
Bild på en mellanstor lantlig rak trappa i trä, med sättsteg i målat trä
Bild på en mellanstor lantlig rak trappa i trä, med sättsteg i målat trä
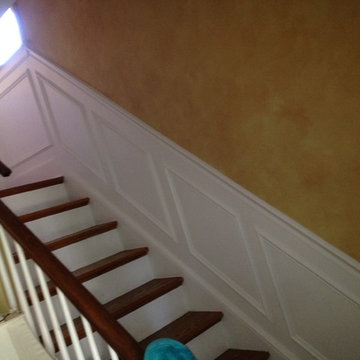
Wainscot trim
Amerikansk inredning av en mellanstor rak trappa i trä, med sättsteg i målat trä och räcke i trä
Amerikansk inredning av en mellanstor rak trappa i trä, med sättsteg i målat trä och räcke i trä
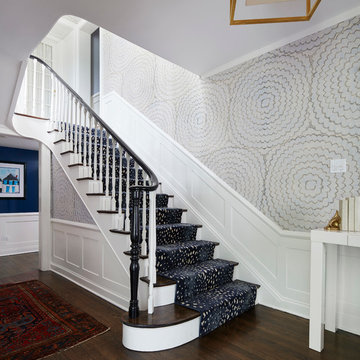
Inspiration för mellanstora klassiska raka trappor i trä, med sättsteg i målat trä

A simple shed roof design allows for an open-feeling living area, featuring Tansu stairs that lead to the sleeping loft. This statement piece of cabinetry become stairway is adorned with Asian brass hardware and grass cloth.
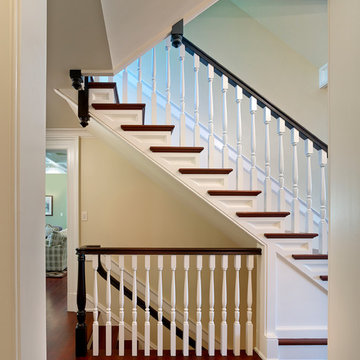
Don Pearse Photographers
Idéer för en stor klassisk rak trappa i målat trä, med sättsteg i målat trä och räcke i trä
Idéer för en stor klassisk rak trappa i målat trä, med sättsteg i målat trä och räcke i trä
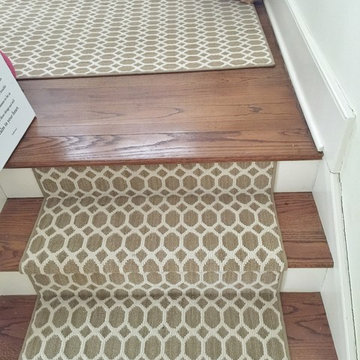
Inspiration för en mellanstor vintage rak trappa i trä, med sättsteg i målat trä
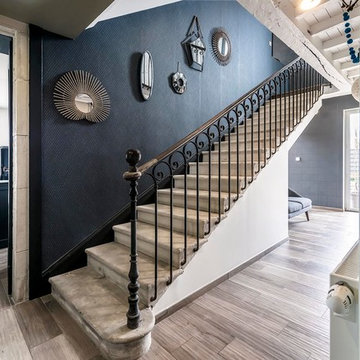
Benoit Alazard Photographe
Idéer för att renovera en mellanstor vintage rak trappa
Idéer för att renovera en mellanstor vintage rak trappa
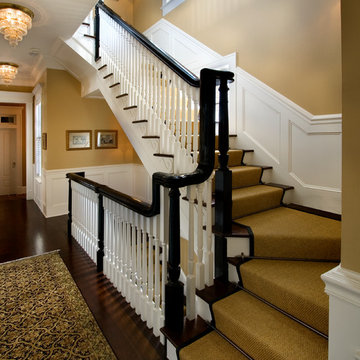
entry
Idéer för en stor klassisk rak trappa, med heltäckningsmatta, sättsteg i trä och räcke i trä
Idéer för en stor klassisk rak trappa, med heltäckningsmatta, sättsteg i trä och räcke i trä
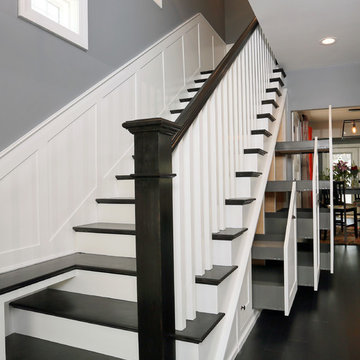
Beautiful new entry and staircase with pull out storage built in to the staircase to maximize storage. Bench has continuity in to the line of the third stair tread. Photography by OnSite Studios.
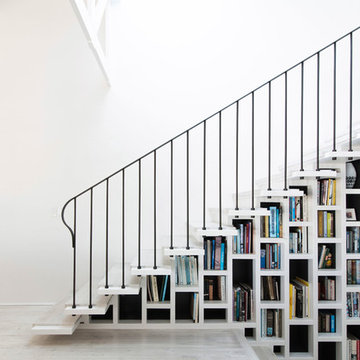
Limed timber stair treads on the staircase, and matching limed original timber floorboards weave together consistently through the spaces as if they had always been there. A book filled bookshelf is nestled between the studs of a wall supporting the staircase, and supposed by a delicately detailed balustrade over to allow the light through.
© Edward Birch
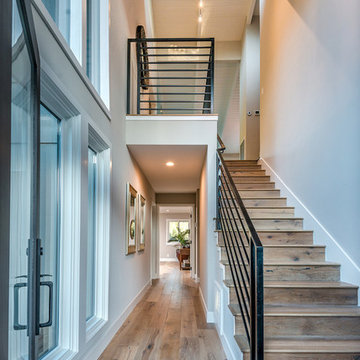
Inredning av en modern liten rak trappa i trä, med sättsteg i trä och räcke i metall
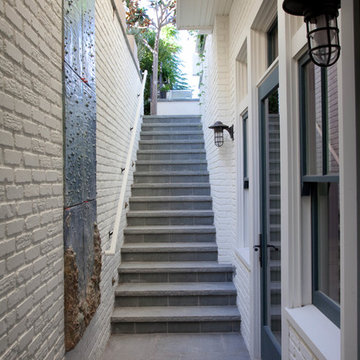
Kim Grant, Architect;
Gail Owens, Photographer
Exempel på en maritim rak trappa, med klinker och sättsteg i kakel
Exempel på en maritim rak trappa, med klinker och sättsteg i kakel
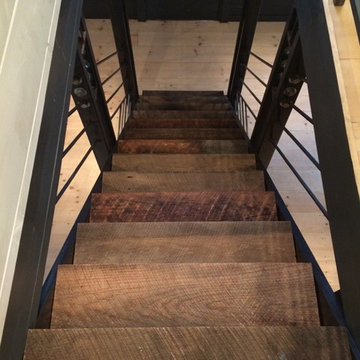
Alpha Genesis Design Build, LLC
Inspiration för små industriella raka trappor i trä, med sättsteg i trä
Inspiration för små industriella raka trappor i trä, med sättsteg i trä
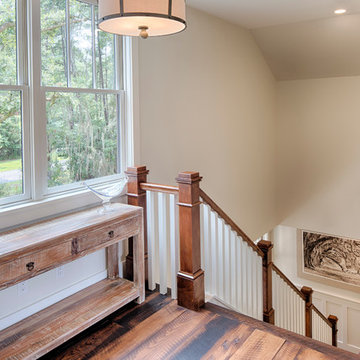
The best of past and present architectural styles combine in this welcoming, farmhouse-inspired design. Clad in low-maintenance siding, the distinctive exterior has plenty of street appeal, with its columned porch, multiple gables, shutters and interesting roof lines. Other exterior highlights included trusses over the garage doors, horizontal lap siding and brick and stone accents. The interior is equally impressive, with an open floor plan that accommodates today’s family and modern lifestyles. An eight-foot covered porch leads into a large foyer and a powder room. Beyond, the spacious first floor includes more than 2,000 square feet, with one side dominated by public spaces that include a large open living room, centrally located kitchen with a large island that seats six and a u-shaped counter plan, formal dining area that seats eight for holidays and special occasions and a convenient laundry and mud room. The left side of the floor plan contains the serene master suite, with an oversized master bath, large walk-in closet and 16 by 18-foot master bedroom that includes a large picture window that lets in maximum light and is perfect for capturing nearby views. Relax with a cup of morning coffee or an evening cocktail on the nearby covered patio, which can be accessed from both the living room and the master bedroom. Upstairs, an additional 900 square feet includes two 11 by 14-foot upper bedrooms with bath and closet and a an approximately 700 square foot guest suite over the garage that includes a relaxing sitting area, galley kitchen and bath, perfect for guests or in-laws.
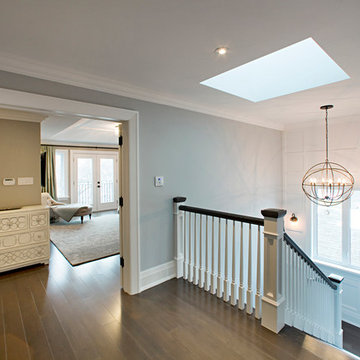
Hardcore Renos
Klassisk inredning av en stor rak trappa i trä, med sättsteg i trä
Klassisk inredning av en stor rak trappa i trä, med sättsteg i trä
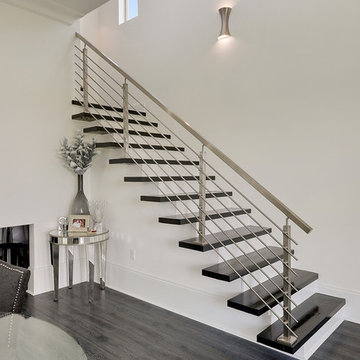
Idéer för en stor modern rak trappa i trä, med sättsteg i målat trä och räcke i metall
28 230 foton på rak trappa
4
