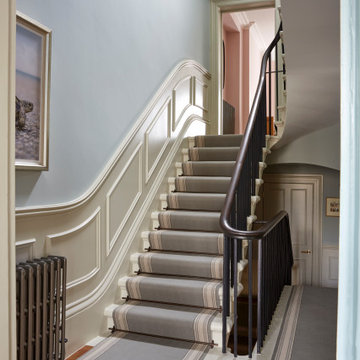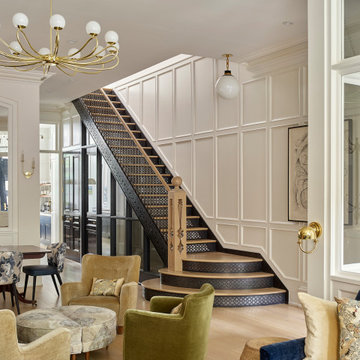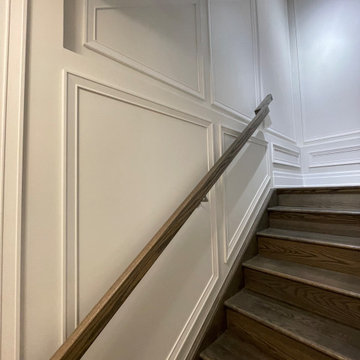1 215 foton på rak trappa
Sortera efter:
Budget
Sortera efter:Populärt i dag
1 - 20 av 1 215 foton
Artikel 1 av 3

After photo of our modern white oak stair remodel and painted wall wainscot paneling.
Idéer för att renovera en stor funkis rak trappa i trä, med sättsteg i målat trä och räcke i trä
Idéer för att renovera en stor funkis rak trappa i trä, med sättsteg i målat trä och räcke i trä

Updated staircase with white balusters and white oak handrails, herringbone-patterned stair runner in taupe and cream, and ornate but airy moulding details. This entryway has white oak hardwood flooring, white walls with beautiful millwork and moulding details.
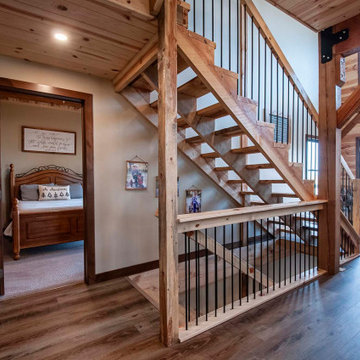
Rustic Post and Beam Staircase with Rebar Railings
Inspiration för en stor rustik rak trappa i trä, med räcke i metall
Inspiration för en stor rustik rak trappa i trä, med räcke i metall
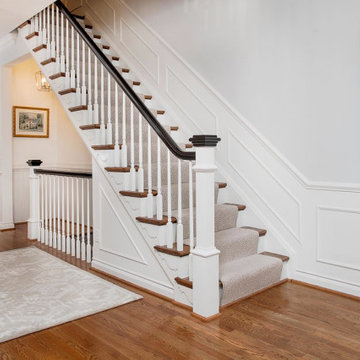
Transitional staircase on medium hardwood flooring with carpeted treads and risers, painted white wood balusters and painted black wood railings.
Inspiration för klassiska raka trappor, med heltäckningsmatta, sättsteg med heltäckningsmatta och räcke i trä
Inspiration för klassiska raka trappor, med heltäckningsmatta, sättsteg med heltäckningsmatta och räcke i trä

Staircase as the heart of the home
Idéer för mellanstora funkis raka trappor i trä, med sättsteg i trä och räcke i metall
Idéer för mellanstora funkis raka trappor i trä, med sättsteg i trä och räcke i metall

Scala di accesso ai soppalchi retrattile. La scala è stata realizzata con cosciali in ferro e pedate in legno di larice; corre su due binari per posizionarsi verticale e liberare lo spazio. I soppalchi sono con struttura in ferro e piano in perline di larice massello di 4 cm maschiate. La parete in legno delimita la cabina armadio

Inspiration för mellanstora klassiska raka trappor, med heltäckningsmatta och räcke i metall

Tucked away in a row of terraced houses in Stoke Newington, this Victorian home has been renovated into a contemporary modernised property with numerous architectural glazing features to maximise natural light and give the appearance of greater internal space. 21st-Century living dictates bright sociable spaces that are more compatible with modern family life. A combination of different window features plus a few neat architectural tricks visually connect the numerous spaces…
A contemporary glazed roof over the rebuilt side extension on the lower ground floor floods the interior of the property with glorious natural light. A large angled rooflight over the stairway is bonded to the end of the flat glass rooflights over the side extension. This provides a seamless transition as you move through the different levels of the property and directs the eye downwards into extended areas making the room feel much bigger. The SUNFLEX bifold doors at the rear of the kitchen leading into the garden link the internal and external spaces extremely well. More lovely light cascades in through the doors, whether they are open or shut. A cute window seat makes for a fabulous personal space to be able to enjoy the outside views within the comfort of the home too.
A frameless glass balustrade descending the stairwell permits the passage of light through the property and whilst it provides a necessary partition to separate the areas, it removes any visual obstruction between them so they still feel unified. The clever use of space and adaption of flooring levels has significantly transformed the property, making it an extremely desirable home with fantastic living areas. No wonder it sold for nearly two million recently!
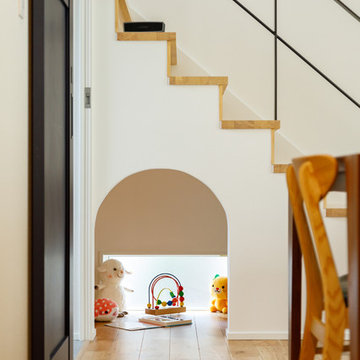
階段下のスペースは、お子さまの秘密基地です。おもちゃを持ち込んだり、ごろんとお昼寝をしたり。キッチンと一直線に並んでいるので、お料理しながらでもお子さまに目配りしてあげられます。入口はアーチ状にくり抜いて、かわいくメルヘンチックに仕上がりました。
Idéer för mellanstora minimalistiska raka trappor i trä, med sättsteg i trä och räcke i metall
Idéer för mellanstora minimalistiska raka trappor i trä, med sättsteg i trä och räcke i metall
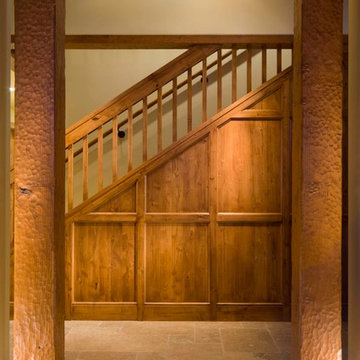
david marlowe
Amerikansk inredning av en mellanstor rak trappa i trä, med sättsteg i trä och räcke i trä
Amerikansk inredning av en mellanstor rak trappa i trä, med sättsteg i trä och räcke i trä
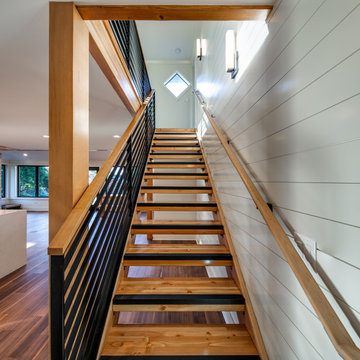
Wood and Steel Staircase
Foto på en mellanstor funkis rak trappa i trä, med räcke i metall
Foto på en mellanstor funkis rak trappa i trä, med räcke i metall
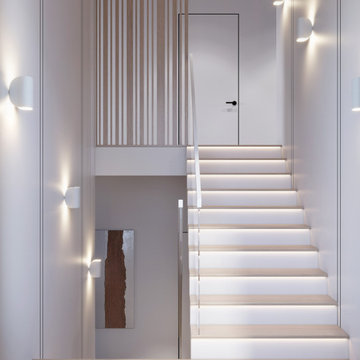
Exempel på en mellanstor modern rak betongtrappa, med sättsteg i trä och räcke i glas
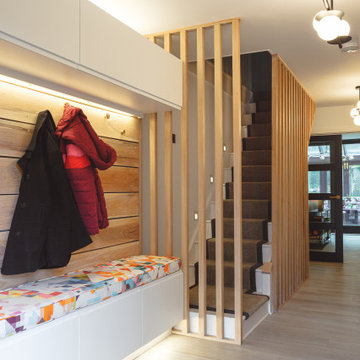
Contemporary refurbishment of entrance hall and staircase with built in shoe storage and coat hooks
Idéer för att renovera en mellanstor funkis rak trappa, med heltäckningsmatta, sättsteg med heltäckningsmatta och räcke i trä
Idéer för att renovera en mellanstor funkis rak trappa, med heltäckningsmatta, sättsteg med heltäckningsmatta och räcke i trä
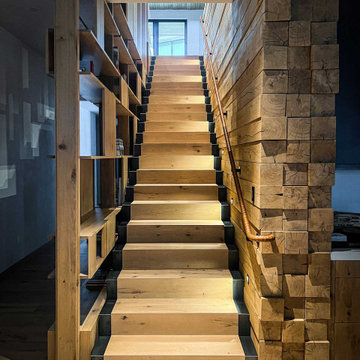
This custom Spiral Wrap leather railing is contrasted with a rustic beam wall and glass guard rail at the top. Designed with a custom steel radius as it curves with the flow of the staircase.
1 215 foton på rak trappa
1

