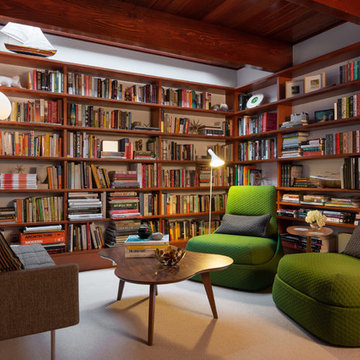297 foton på retro allrum, med ett bibliotek
Sortera efter:
Budget
Sortera efter:Populärt i dag
1 - 20 av 297 foton
Artikel 1 av 3

Idéer för att renovera ett mellanstort retro allrum med öppen planlösning, med ett bibliotek, vita väggar, korkgolv, en standard öppen spis, en spiselkrans i tegelsten och brunt golv

Inspiration för stora 60 tals allrum med öppen planlösning, med ett bibliotek, vita väggar, klinkergolv i porslin, en dubbelsidig öppen spis, en spiselkrans i metall och svart golv
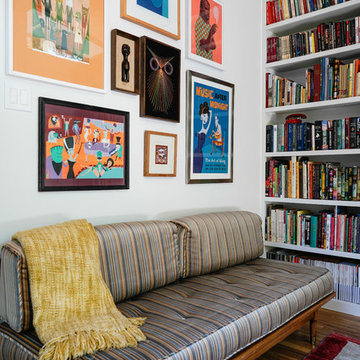
Inspiration för mellanstora retro allrum, med ett bibliotek, vita väggar och mellanmörkt trägolv

Photography, Casey Dunn
Exempel på ett stort retro allrum med öppen planlösning, med ett bibliotek, heltäckningsmatta och brunt golv
Exempel på ett stort retro allrum med öppen planlösning, med ett bibliotek, heltäckningsmatta och brunt golv
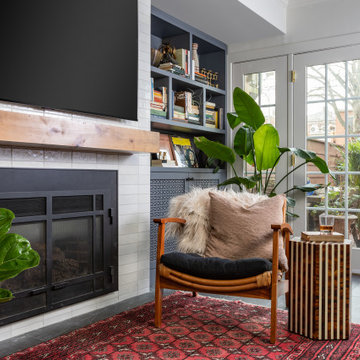
Custom built-ins designed to hold a record collection and library of books. The fireplace got a facelift with a fresh mantle and tile surround.
Inspiration för ett stort retro allrum med öppen planlösning, med ett bibliotek, vita väggar, klinkergolv i porslin, en standard öppen spis, en spiselkrans i trä, en väggmonterad TV och svart golv
Inspiration för ett stort retro allrum med öppen planlösning, med ett bibliotek, vita väggar, klinkergolv i porslin, en standard öppen spis, en spiselkrans i trä, en väggmonterad TV och svart golv

Eirik Johnson
Foto på ett litet 60 tals allrum, med ett bibliotek, vita väggar, ljust trägolv och brunt golv
Foto på ett litet 60 tals allrum, med ett bibliotek, vita väggar, ljust trägolv och brunt golv

photo credit Matthew Niemann
Inredning av ett 60 tals stort allrum med öppen planlösning, med vita väggar, ett bibliotek, ljust trägolv och beiget golv
Inredning av ett 60 tals stort allrum med öppen planlösning, med vita väggar, ett bibliotek, ljust trägolv och beiget golv
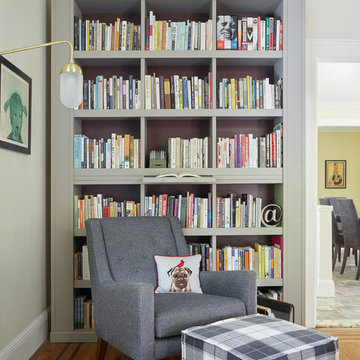
This space was previously closed off with doors on two sides, it was dark and uninviting to say the least. This family of avid readers needed both a place for their book collection and to move more freely through their home.

A great room with clerestory windows and a unique loft area is perfect for both relaxing and working/studying from home. Design and construction by Meadowlark Design + Build in Ann Arbor, Michigan. Professional photography by Sean Carter.

This 1960 house was in need of updating from both design and performance standpoints, and the project turned into a comprehensive deep energy retrofit, with thorough airtightness and insulation, new space conditioning and energy-recovery-ventilation, triple glazed windows, and an interior of incredible elegance. While we maintained the foundation and overall massing, this is essentially a new house, well equipped for a new generation of use and enjoyment.
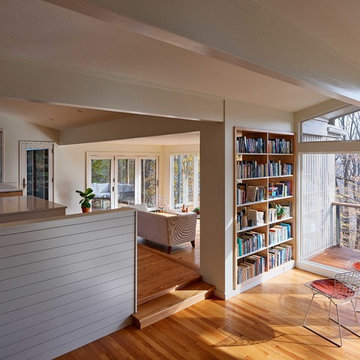
Photo Credit: ©Tom Holdsworth,
A screen porch was added to the side of the interior sitting room, enabling the two spaces to become one. A unique three-panel bi-fold door, separates the indoor-outdoor space; on nice days, plenty of natural ventilation flows through the house. Opening the sunroom, living room and kitchen spaces enables a free dialog between rooms. The kitchen level sits above the sunroom and living room giving it a perch as the heart of the home. Dressed in maple and white, the cabinet color palette is in sync with the subtle value and warmth of nature. The cooktop wall was designed as a piece of furniture; the maple cabinets frame the inserted white cabinet wall. The subtle mosaic backsplash with a hint of green, represents a delicate leaf.
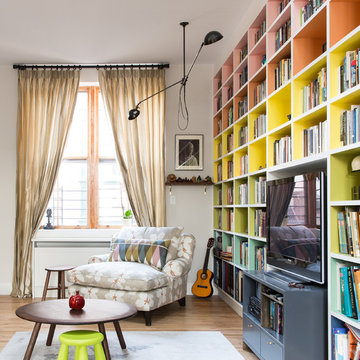
Photo by Alice Gao
Inspiration för ett 50 tals allrum, med ett bibliotek, grå väggar, mellanmörkt trägolv och en inbyggd mediavägg
Inspiration för ett 50 tals allrum, med ett bibliotek, grå väggar, mellanmörkt trägolv och en inbyggd mediavägg
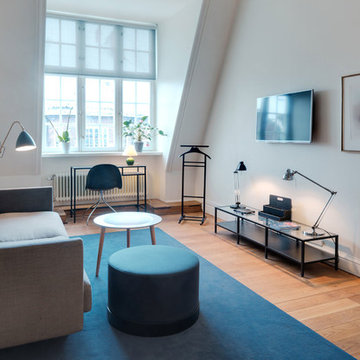
Auftrag war es ein Zimmer zu gestalten, das vielfältig genutzt werden kann. Zum Fernsehschauen, Arbeiten, Lesen und mit einem Schlafsofa für Gäste.
( Entwurf und Umsetzung als Mitarbeiterin für Equator Architekten Stockholm)

A modern mid-century house in the Los Feliz neighborhood of the Hollywood Hills, this was an extensive renovation. The house was brought down to its studs, new foundations poured, and many walls and rooms relocated and resized. The aim was to improve the flow through the house, to make if feel more open and light, and connected to the outside, both literally through a new stair leading to exterior sliding doors, and through new windows along the back that open up to canyon views. photos by Undine Prohl
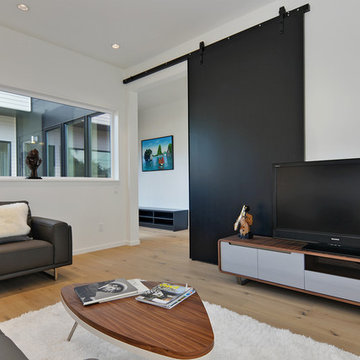
Flex Room
Idéer för att renovera ett mellanstort 50 tals avskilt allrum, med ett bibliotek, vita väggar, mellanmörkt trägolv och en fristående TV
Idéer för att renovera ett mellanstort 50 tals avskilt allrum, med ett bibliotek, vita väggar, mellanmörkt trägolv och en fristående TV

Foto på ett 60 tals allrum med öppen planlösning, med ett bibliotek, vita väggar, ljust trägolv, en standard öppen spis, en spiselkrans i betong och en inbyggd mediavägg

Our poster project for The Three P's, this small midcentury home south of campus has great bones but lacked vibrancy - a je ne sais quoi that the clients were searching to savoir once and for all. SYI worked with them to nail down a design direction and furniture plan, and they decided to invest in the big-impact items first: built-ins and lighting and a fresh paint job that included a beautiful deep blue-green line around the windows. The vintage rug was an Etsy score at an awesome price, but only after the client spent months scouring options and sources online that matched the vision and dimensions of the plan. A good year later, the West Elm sofa went on sale, so the client took advantage; some time after that, they painted the kitchen, created the drop zone / bench area, and rounded out the room with occasional tables and accessories. Their lesson: in patience, and details, there is beauty.
Photography by Gina Rogers Photography
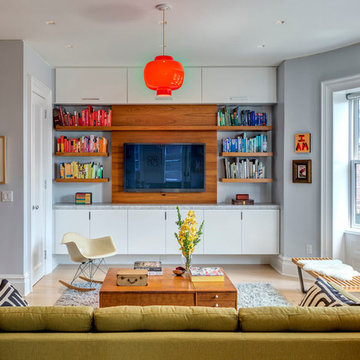
Idéer för att renovera ett mellanstort 60 tals avskilt allrum, med ett bibliotek, grå väggar, ljust trägolv och en väggmonterad TV
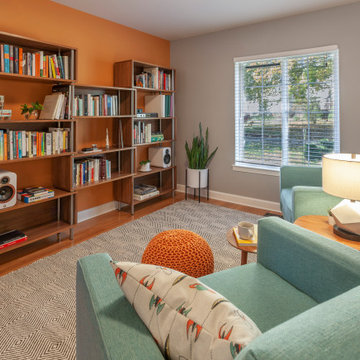
Inspiration för ett litet retro allrum med öppen planlösning, med ett bibliotek, grå väggar, ljust trägolv och brunt golv
297 foton på retro allrum, med ett bibliotek
1
