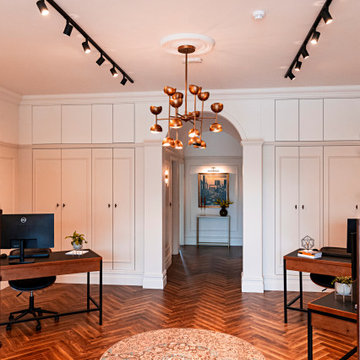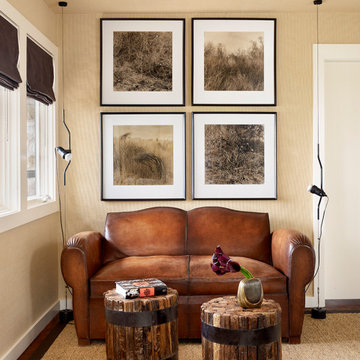237 foton på retro arbetsrum
Sortera efter:
Budget
Sortera efter:Populärt i dag
1 - 20 av 237 foton
Artikel 1 av 3

Genius, smooth operating, space saving furniture that seamlessly transforms from desk, to shelving, to murphy bed without having to move much of anything and allows this room to change from guest room to a home office in a snap. The original wood ceiling, curved feature wall, and windows were all restored back to their original condition.

Our Austin studio decided to go bold with this project by ensuring that each space had a unique identity in the Mid-Century Modern style bathroom, butler's pantry, and mudroom. We covered the bathroom walls and flooring with stylish beige and yellow tile that was cleverly installed to look like two different patterns. The mint cabinet and pink vanity reflect the mid-century color palette. The stylish knobs and fittings add an extra splash of fun to the bathroom.
The butler's pantry is located right behind the kitchen and serves multiple functions like storage, a study area, and a bar. We went with a moody blue color for the cabinets and included a raw wood open shelf to give depth and warmth to the space. We went with some gorgeous artistic tiles that create a bold, intriguing look in the space.
In the mudroom, we used siding materials to create a shiplap effect to create warmth and texture – a homage to the classic Mid-Century Modern design. We used the same blue from the butler's pantry to create a cohesive effect. The large mint cabinets add a lighter touch to the space.
---
Project designed by the Atomic Ranch featured modern designers at Breathe Design Studio. From their Austin design studio, they serve an eclectic and accomplished nationwide clientele including in Palm Springs, LA, and the San Francisco Bay Area.
For more about Breathe Design Studio, see here: https://www.breathedesignstudio.com/
To learn more about this project, see here:
https://www.breathedesignstudio.com/atomic-ranch

Inredning av ett 50 tals mellanstort hemmastudio, med blå väggar, korkgolv, ett fristående skrivbord och brunt golv
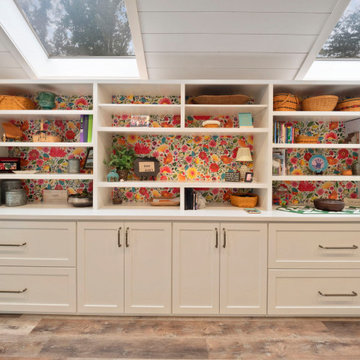
Idéer för stora 50 tals hobbyrum, med vita väggar, vinylgolv, ett inbyggt skrivbord och brunt golv
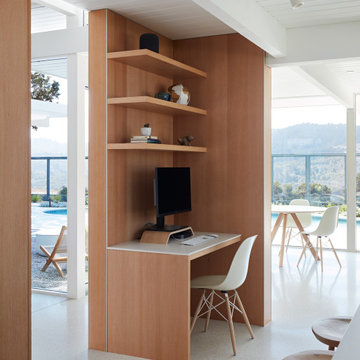
Open Home Office in Kitchen
Idéer för 50 tals arbetsrum, med flerfärgade väggar, ett inbyggt skrivbord och vitt golv
Idéer för 50 tals arbetsrum, med flerfärgade väggar, ett inbyggt skrivbord och vitt golv

This is a basement renovation transforms the space into a Library for a client's personal book collection . Space includes all LED lighting , cork floorings , Reading area (pictured) and fireplace nook .

50 tals inredning av ett mycket stort hemmastudio, med vita väggar, mörkt trägolv, ett fristående skrivbord och brunt golv
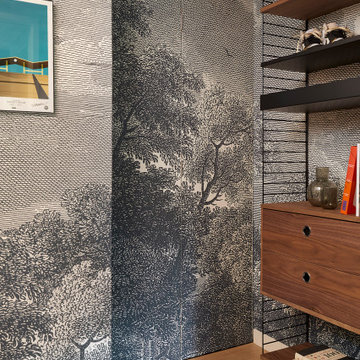
This 1960s home was in original condition and badly in need of some functional and cosmetic updates. We opened up the great room into an open concept space, converted the half bathroom downstairs into a full bath, and updated finishes all throughout with finishes that felt period-appropriate and reflective of the owner's Asian heritage.
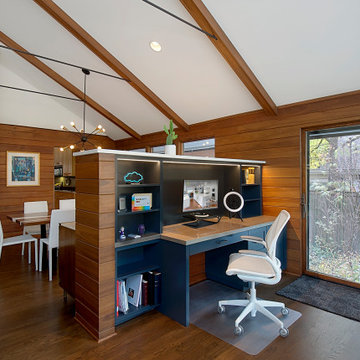
Multifunctional space combines a sitting area, dining space and office niche. The vaulted ceiling adds to the spaciousness and the wall of windows streams in natural light. The natural wood materials adds warmth to the room and cozy atmosphere.
Photography by Norman Sizemore
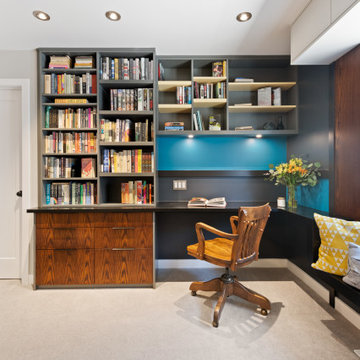
Second Floor Mid-Century Modern Inspired Home Office & Library
Idéer för ett mellanstort 50 tals arbetsrum, med ett bibliotek, flerfärgade väggar, heltäckningsmatta, ett inbyggt skrivbord och grått golv
Idéer för ett mellanstort 50 tals arbetsrum, med ett bibliotek, flerfärgade väggar, heltäckningsmatta, ett inbyggt skrivbord och grått golv
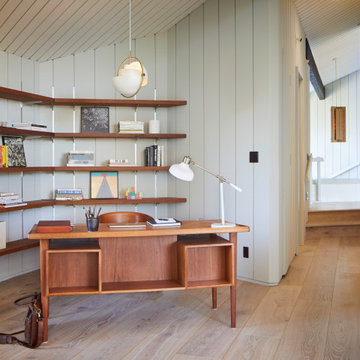
Inspiration för ett stort 60 tals arbetsrum, med ett bibliotek, grå väggar, ljust trägolv och ett fristående skrivbord

Idéer för ett retro hemmabibliotek, med bruna väggar, heltäckningsmatta, ett inbyggt skrivbord och grått golv
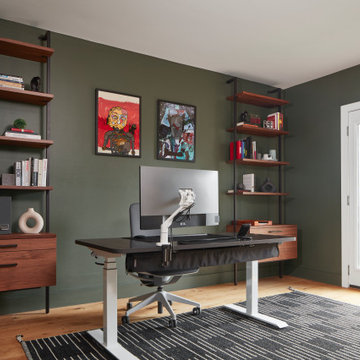
Inspiration för ett mellanstort 60 tals hemmabibliotek, med gröna väggar, ljust trägolv, ett fristående skrivbord och beiget golv
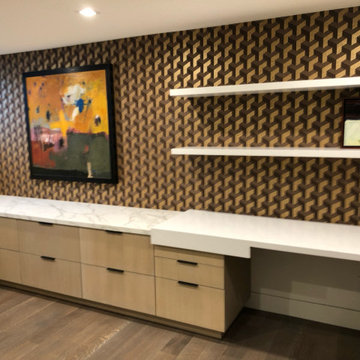
Inredning av ett 50 tals stort arbetsrum, med mellanmörkt trägolv och ett inbyggt skrivbord
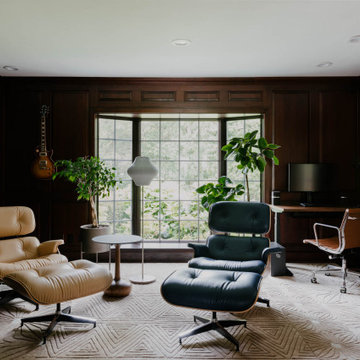
Foto på ett mellanstort 50 tals arbetsrum, med ett bibliotek, bruna väggar, mellanmörkt trägolv och ett fristående skrivbord

Home office with coffered ceilings, built-in shelving, and custom wood floor.
Idéer för ett mycket stort 60 tals hemmabibliotek, med vita väggar, mörkt trägolv, en standard öppen spis, en spiselkrans i sten, ett fristående skrivbord och brunt golv
Idéer för ett mycket stort 60 tals hemmabibliotek, med vita väggar, mörkt trägolv, en standard öppen spis, en spiselkrans i sten, ett fristående skrivbord och brunt golv
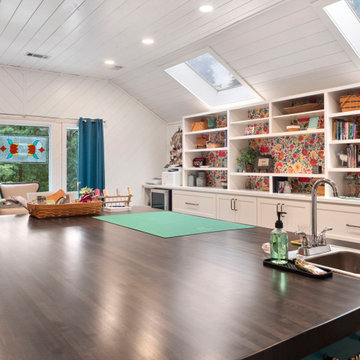
Foto på ett stort 50 tals hobbyrum, med vita väggar, vinylgolv, ett inbyggt skrivbord och brunt golv
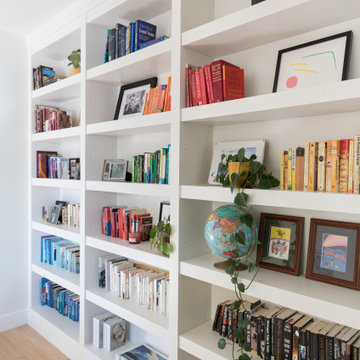
From 2020 to 2022 we had the opportunity to work with this wonderful client building in Altadore. We were so fortunate to help them build their family dream home. They wanted to add some fun pops of color and make it their own. So we implemented green and blue tiles into the bathrooms. The kitchen is extremely fashion forward with open shelves on either side of the hoodfan, and the wooden handles throughout. There are nodes to mid century modern in this home that give it a classic look. Our favorite details are the stair handrail, and the natural flagstone fireplace. The fun, cozy upper hall reading area is a reader’s paradise. This home is both stylish and perfect for a young busy family.
237 foton på retro arbetsrum
1
