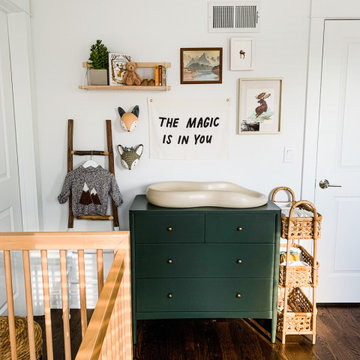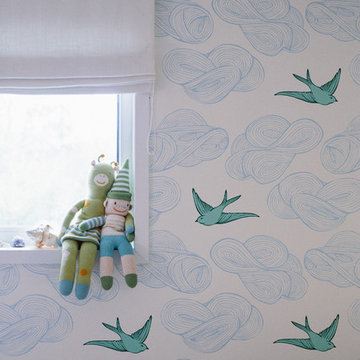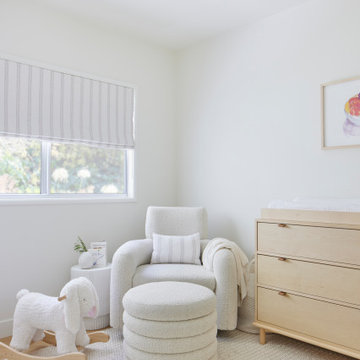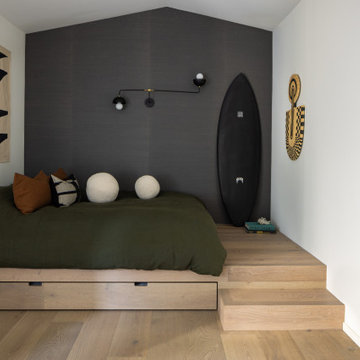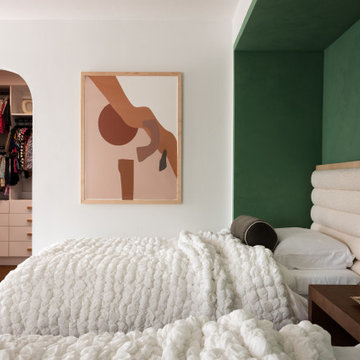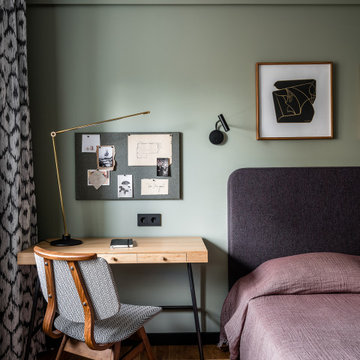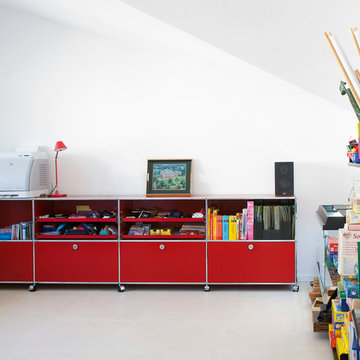Sortera efter:
Budget
Sortera efter:Populärt i dag
81 - 100 av 2 330 foton
Artikel 1 av 2
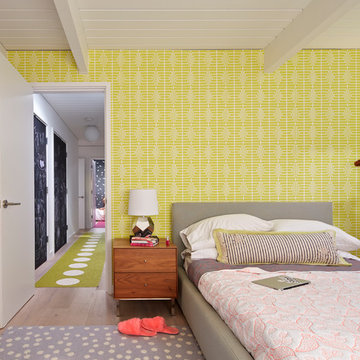
All new doors, trims and baseboards. New du chateau, heated flooring. A real makeover.
Bruce Damonte Photography
Foto på ett 60 tals barnrum kombinerat med sovrum, med flerfärgade väggar
Foto på ett 60 tals barnrum kombinerat med sovrum, med flerfärgade väggar
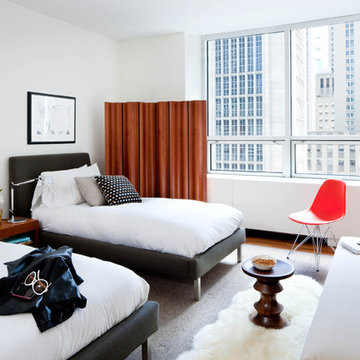
Renovation of a condo in the renowned Museum Tower bldg for a second generation owner looking to update the space for their young family. They desired a look that was comfortable, creating multi functioning spaces for all family members to enjoy, combining the iconic style of mid century modern designs and family heirlooms.
Hitta den rätta lokala yrkespersonen för ditt projekt
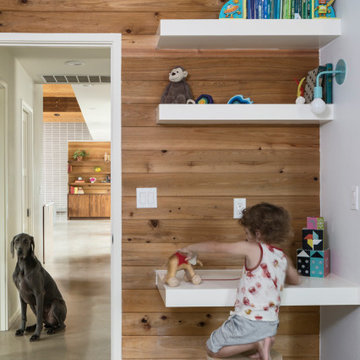
Foto på ett retro barnrum för 4-10-åringar, med vita väggar, betonggolv och grått golv
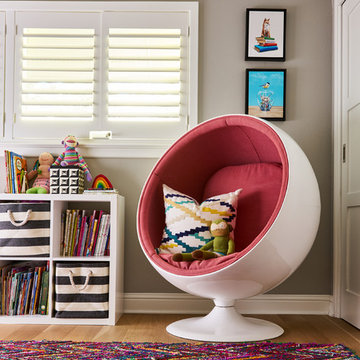
Highly edited and livable, this Dallas mid-century residence is both bright and airy. The layered neutrals are brightened with carefully placed pops of color, creating a simultaneously welcoming and relaxing space. The home is a perfect spot for both entertaining large groups and enjoying family time -- exactly what the clients were looking for.
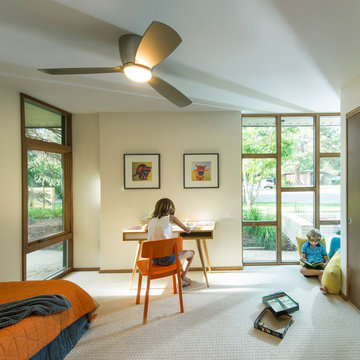
Front Bedroom - Original Floor Plan
LaCasse Photography
50 tals inredning av ett könsneutralt barnrum kombinerat med sovrum, med vita väggar och heltäckningsmatta
50 tals inredning av ett könsneutralt barnrum kombinerat med sovrum, med vita väggar och heltäckningsmatta
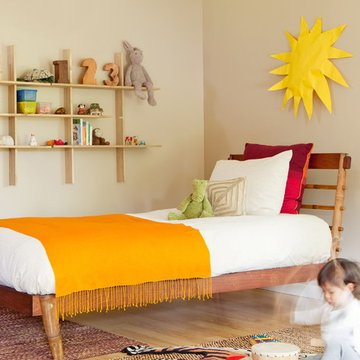
Foto på ett mellanstort 60 tals könsneutralt barnrum kombinerat med sovrum och för 4-10-åringar, med beige väggar och ljust trägolv
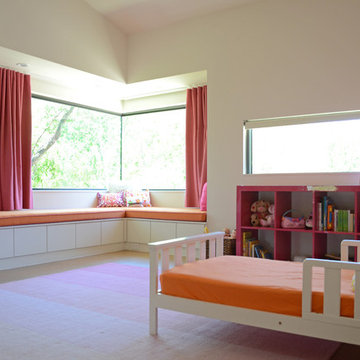
Photo: Sarah Greenman © 2014 Houzz
Design: New Leaf Construction
Exempel på ett 50 tals barnrum
Exempel på ett 50 tals barnrum

Our Austin studio decided to go bold with this project by ensuring that each space had a unique identity in the Mid-Century Modern style bathroom, butler's pantry, and mudroom. We covered the bathroom walls and flooring with stylish beige and yellow tile that was cleverly installed to look like two different patterns. The mint cabinet and pink vanity reflect the mid-century color palette. The stylish knobs and fittings add an extra splash of fun to the bathroom.
The butler's pantry is located right behind the kitchen and serves multiple functions like storage, a study area, and a bar. We went with a moody blue color for the cabinets and included a raw wood open shelf to give depth and warmth to the space. We went with some gorgeous artistic tiles that create a bold, intriguing look in the space.
In the mudroom, we used siding materials to create a shiplap effect to create warmth and texture – a homage to the classic Mid-Century Modern design. We used the same blue from the butler's pantry to create a cohesive effect. The large mint cabinets add a lighter touch to the space.
---
Project designed by the Atomic Ranch featured modern designers at Breathe Design Studio. From their Austin design studio, they serve an eclectic and accomplished nationwide clientele including in Palm Springs, LA, and the San Francisco Bay Area.
For more about Breathe Design Studio, see here: https://www.breathedesignstudio.com/
To learn more about this project, see here: https://www.breathedesignstudio.com/atomic-ranch
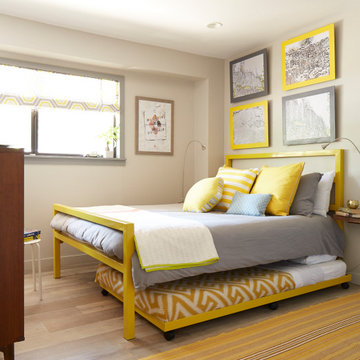
The modern mountain vacation home offers cheerful, colorful mid-century modern decor. It has efficient use of space to maximize sleeping with a double bed and trundle bed in yellow powder coated metal bed frame. Custom roman blinds with a hexagonal pattern. Natural gray oiled matte oak flooring. Custom artwork. Custom floating walnut shelf. Vintage mid-century modern dresser. warm gray wall paint.
Das moderne Ferienhaus in den Bergen bietet eine fröhliche, farbenfrohe, moderne Einrichtung aus der Mitte des Jahrhunderts. Es verfügt über eine effiziente Raumnutzung zur Maximierung der Schlafmöglichkeiten mit einem Doppelbett und einem Rollbett in einem gelb pulverbeschichteten Metallbettrahmen. Maßgefertigte Raffrollos mit sechseckigem Muster. Fußboden aus Eiche naturgrau geölt, matt. Kundenspezifische Kunstwerke. Frei schwebendes Nussbaum-Regal. Moderne Kommode aus der Mitte des Jahrhunderts. warmgraue Wandfarbe
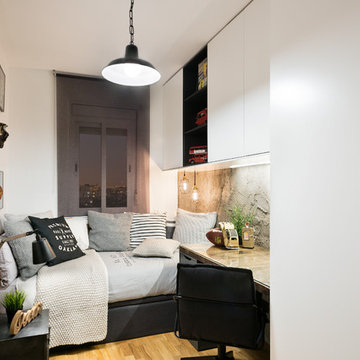
Idéer för ett litet retro barnrum kombinerat med sovrum, med vita väggar och mellanmörkt trägolv
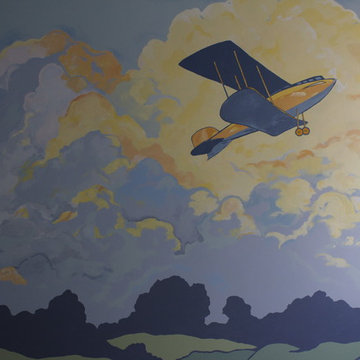
Custom Mural for a baby boy's room.
Foto på ett stort retro babyrum, med flerfärgade väggar och mörkt trägolv
Foto på ett stort retro babyrum, med flerfärgade väggar och mörkt trägolv
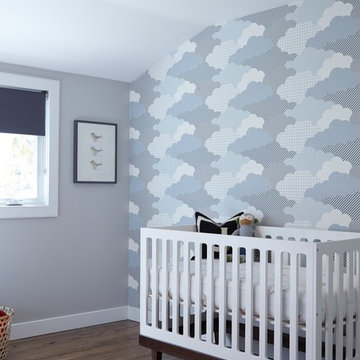
Inredning av ett 50 tals mellanstort könsneutralt babyrum, med flerfärgade väggar och mörkt trägolv

Winner of the 2018 Tour of Homes Best Remodel, this whole house re-design of a 1963 Bennet & Johnson mid-century raised ranch home is a beautiful example of the magic we can weave through the application of more sustainable modern design principles to existing spaces.
We worked closely with our client on extensive updates to create a modernized MCM gem.
Extensive alterations include:
- a completely redesigned floor plan to promote a more intuitive flow throughout
- vaulted the ceilings over the great room to create an amazing entrance and feeling of inspired openness
- redesigned entry and driveway to be more inviting and welcoming as well as to experientially set the mid-century modern stage
- the removal of a visually disruptive load bearing central wall and chimney system that formerly partitioned the homes’ entry, dining, kitchen and living rooms from each other
- added clerestory windows above the new kitchen to accentuate the new vaulted ceiling line and create a greater visual continuation of indoor to outdoor space
- drastically increased the access to natural light by increasing window sizes and opening up the floor plan
- placed natural wood elements throughout to provide a calming palette and cohesive Pacific Northwest feel
- incorporated Universal Design principles to make the home Aging In Place ready with wide hallways and accessible spaces, including single-floor living if needed
- moved and completely redesigned the stairway to work for the home’s occupants and be a part of the cohesive design aesthetic
- mixed custom tile layouts with more traditional tiling to create fun and playful visual experiences
- custom designed and sourced MCM specific elements such as the entry screen, cabinetry and lighting
- development of the downstairs for potential future use by an assisted living caretaker
- energy efficiency upgrades seamlessly woven in with much improved insulation, ductless mini splits and solar gain
2 330 foton på retro baby- och barnrum
5


