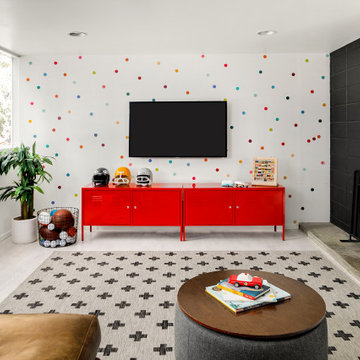Sortera efter:
Budget
Sortera efter:Populärt i dag
1 - 20 av 106 foton
Artikel 1 av 3

Klopf Architecture and Outer space Landscape Architects designed a new warm, modern, open, indoor-outdoor home in Los Altos, California. Inspired by mid-century modern homes but looking for something completely new and custom, the owners, a couple with two children, bought an older ranch style home with the intention of replacing it.
Created on a grid, the house is designed to be at rest with differentiated spaces for activities; living, playing, cooking, dining and a piano space. The low-sloping gable roof over the great room brings a grand feeling to the space. The clerestory windows at the high sloping roof make the grand space light and airy.
Upon entering the house, an open atrium entry in the middle of the house provides light and nature to the great room. The Heath tile wall at the back of the atrium blocks direct view of the rear yard from the entry door for privacy.
The bedrooms, bathrooms, play room and the sitting room are under flat wing-like roofs that balance on either side of the low sloping gable roof of the main space. Large sliding glass panels and pocketing glass doors foster openness to the front and back yards. In the front there is a fenced-in play space connected to the play room, creating an indoor-outdoor play space that could change in use over the years. The play room can also be closed off from the great room with a large pocketing door. In the rear, everything opens up to a deck overlooking a pool where the family can come together outdoors.
Wood siding travels from exterior to interior, accentuating the indoor-outdoor nature of the house. Where the exterior siding doesn’t come inside, a palette of white oak floors, white walls, walnut cabinetry, and dark window frames ties all the spaces together to create a uniform feeling and flow throughout the house. The custom cabinetry matches the minimal joinery of the rest of the house, a trim-less, minimal appearance. Wood siding was mitered in the corners, including where siding meets the interior drywall. Wall materials were held up off the floor with a minimal reveal. This tight detailing gives a sense of cleanliness to the house.
The garage door of the house is completely flush and of the same material as the garage wall, de-emphasizing the garage door and making the street presentation of the house kinder to the neighborhood.
The house is akin to a custom, modern-day Eichler home in many ways. Inspired by mid-century modern homes with today’s materials, approaches, standards, and technologies. The goals were to create an indoor-outdoor home that was energy-efficient, light and flexible for young children to grow. This 3,000 square foot, 3 bedroom, 2.5 bathroom new house is located in Los Altos in the heart of the Silicon Valley.
Klopf Architecture Project Team: John Klopf, AIA, and Chuang-Ming Liu
Landscape Architect: Outer space Landscape Architects
Structural Engineer: ZFA Structural Engineers
Staging: Da Lusso Design
Photography ©2018 Mariko Reed
Location: Los Altos, CA
Year completed: 2017

Emily Hagopian Photography
Inspiration för ett retro könsneutralt barnrum kombinerat med lekrum, med vita väggar, ljust trägolv och beiget golv
Inspiration för ett retro könsneutralt barnrum kombinerat med lekrum, med vita väggar, ljust trägolv och beiget golv
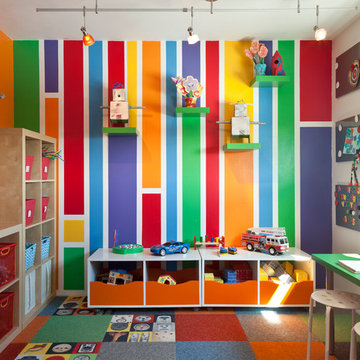
Mark Lohman
Exempel på ett 50 tals könsneutralt småbarnsrum kombinerat med lekrum, med heltäckningsmatta
Exempel på ett 50 tals könsneutralt småbarnsrum kombinerat med lekrum, med heltäckningsmatta
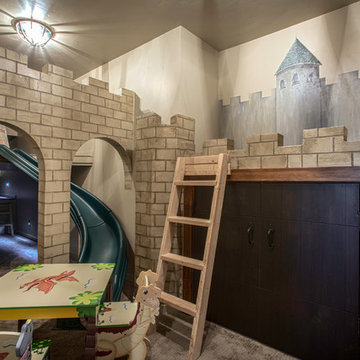
50 tals inredning av ett stort könsneutralt barnrum kombinerat med lekrum och för 4-10-åringar, med flerfärgade väggar och heltäckningsmatta
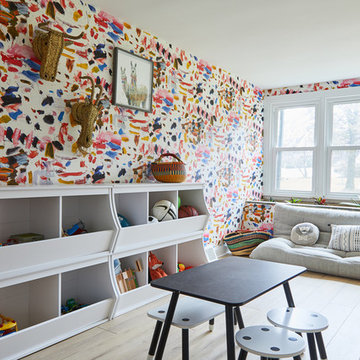
Bild på ett 50 tals könsneutralt barnrum kombinerat med lekrum och för 4-10-åringar, med flerfärgade väggar, ljust trägolv och beiget golv
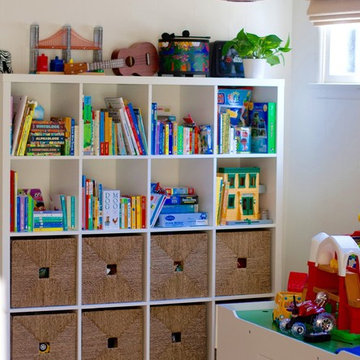
Storage solutions for children's toys that are still stylish, and fit with the modern aesthetic of the home.
Idéer för att renovera ett litet 60 tals könsneutralt småbarnsrum kombinerat med lekrum, med vita väggar och mellanmörkt trägolv
Idéer för att renovera ett litet 60 tals könsneutralt småbarnsrum kombinerat med lekrum, med vita väggar och mellanmörkt trägolv
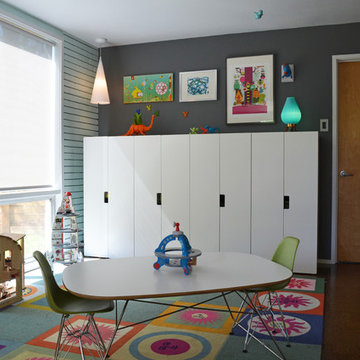
Photo: Sarah Greenman © 2013 Houzz
Foto på ett retro könsneutralt barnrum kombinerat med lekrum och för 4-10-åringar, med grå väggar
Foto på ett retro könsneutralt barnrum kombinerat med lekrum och för 4-10-åringar, med grå väggar
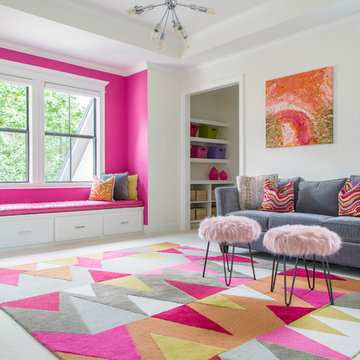
Bold patterns and lively colors flow throughout this playroom. The bay window and built in seating are painted in a vibrant hot pink that pop against the pure white walls. Fuzzy ottomans add a fun touch to the steel gray sofa and are complimented by the modern details of the mid-century flush mount and fun, geometric area rug.
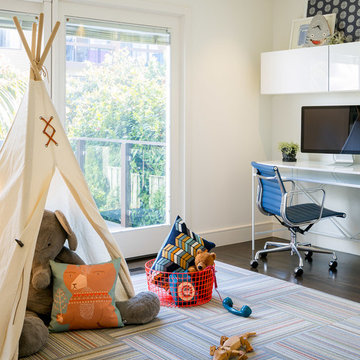
First home, savvy art owners, decided to hire RBD to design their recently purchased two story, four bedroom, midcentury Diamond Heights home to merge their new parenthood and love for entertaining lifestyles. Hired two months prior to the arrival of their baby boy, RBD was successful in installing the nursery just in time. The home required little architectural spatial reconfiguration given the previous owner was an architect, allowing RBD to focus mainly on furniture, fixtures and accessories while updating only a few finishes. New paint grade paneling added a needed midcentury texture to the entry, while an existing site for sore eyes radiator, received a new walnut cover creating a built-in mid-century custom headboard for the guest room, perfect for large art and plant decoration. RBD successfully paired furniture and art selections to connect the existing material finishes by keeping fabrics neutral and complimentary to the existing finishes. The backyard, an SF rare oasis, showcases a hanging chair and custom outdoor floor cushions for easy lounging, while a stylish midcentury heated bench allows easy outdoor entertaining in the SF climate.
Photography Credit: Scott Hargis Photography
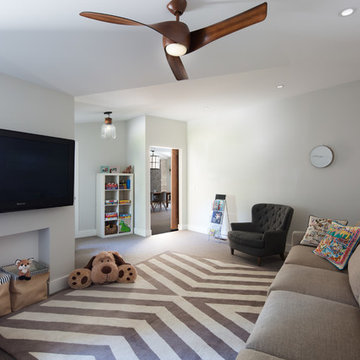
Mo Saito Photography
Exempel på ett mellanstort 60 tals barnrum kombinerat med lekrum och för 4-10-åringar, med grå väggar, heltäckningsmatta och grått golv
Exempel på ett mellanstort 60 tals barnrum kombinerat med lekrum och för 4-10-åringar, med grå väggar, heltäckningsmatta och grått golv
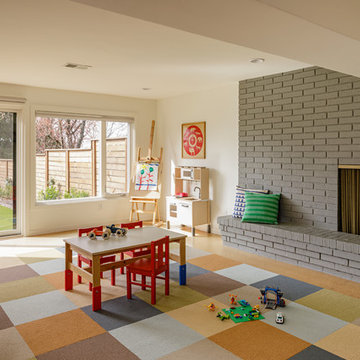
Lincoln Barbour
Inspiration för 50 tals könsneutrala småbarnsrum kombinerat med lekrum, med vita väggar
Inspiration för 50 tals könsneutrala småbarnsrum kombinerat med lekrum, med vita väggar
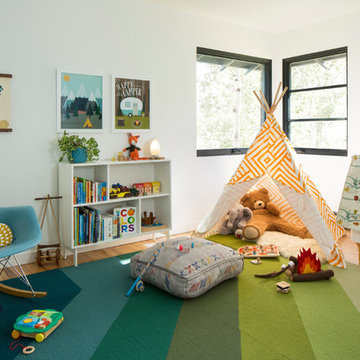
Foto på ett 50 tals könsneutralt småbarnsrum kombinerat med lekrum, med vita väggar och mellanmörkt trägolv
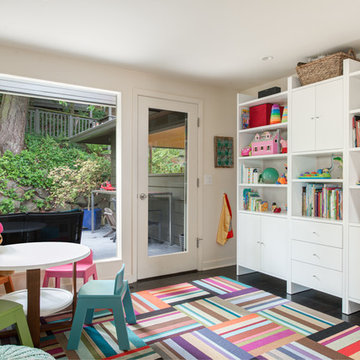
Kids Play Room
Inspiration för ett retro barnrum kombinerat med lekrum, med vita väggar och mörkt trägolv
Inspiration för ett retro barnrum kombinerat med lekrum, med vita väggar och mörkt trägolv
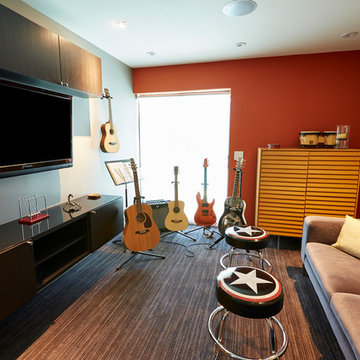
Music room with sound rated wall assembly makes the perfect place for any young rock star to practice.
Steve Craft Photography
Foto på ett litet 50 tals könsneutralt tonårsrum kombinerat med lekrum, med heltäckningsmatta och flerfärgade väggar
Foto på ett litet 50 tals könsneutralt tonårsrum kombinerat med lekrum, med heltäckningsmatta och flerfärgade väggar
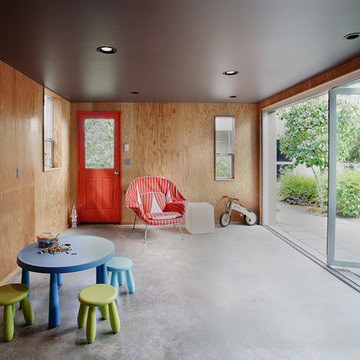
Idéer för ett mellanstort retro könsneutralt barnrum kombinerat med lekrum och för 4-10-åringar, med betonggolv
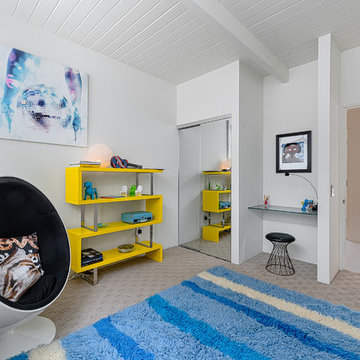
Exempel på ett retro könsneutralt barnrum kombinerat med lekrum, med vita väggar och heltäckningsmatta
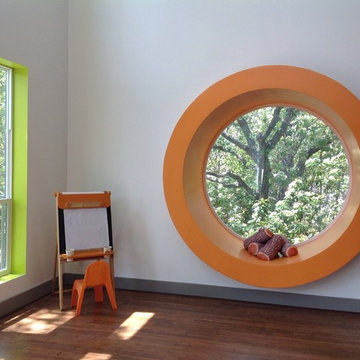
Modern kids playroom with circle window & colored window sills.
Foto på ett mellanstort retro könsneutralt barnrum kombinerat med lekrum, med bambugolv och vita väggar
Foto på ett mellanstort retro könsneutralt barnrum kombinerat med lekrum, med bambugolv och vita väggar
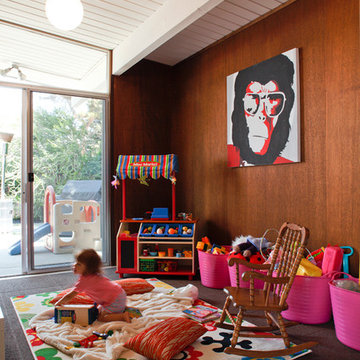
This Eichler home in Southern California shows that Eichler homes are perfect for active families. Access to outside adventures are just outside of the sliding doors in this playroom. Floor-to-ceiling glass throughout the home make it easy for parents to keep kids within sight from many areas of an Eichler home. Contact us with any questions on what you see here.
EichlerSoCal.com
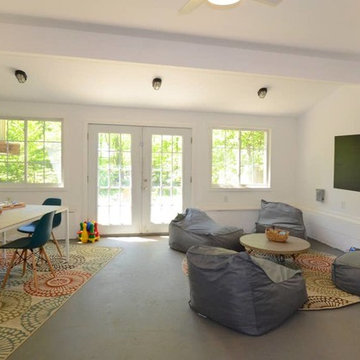
Idéer för stora 50 tals tonårsrum kombinerat med lekrum, med vita väggar, betonggolv och grått golv
106 foton på retro baby- och barnrum kombinerat med lekrum
1


