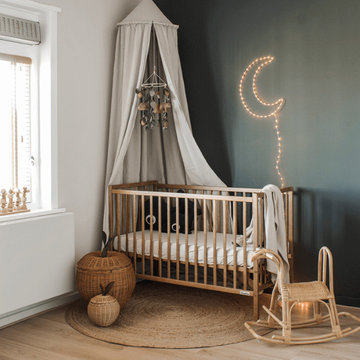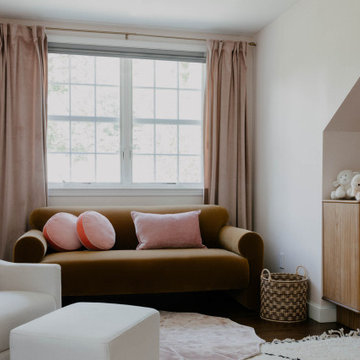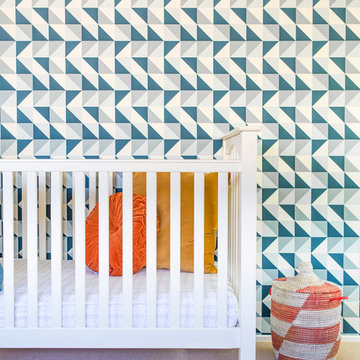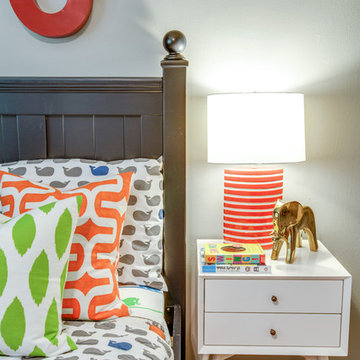
The goal of this whole home refresh was to create a fun, fresh and collected look that was both kid-friendly and livable. Cosmetic updates included selecting vibrantly colored and happy hues, bold wallpaper and modern accents to create a dynamic family-friendly home.
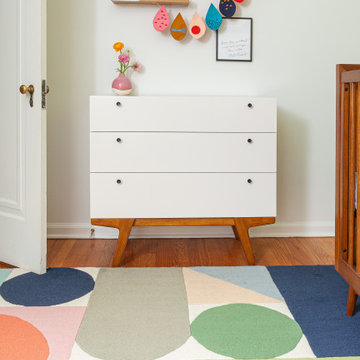
Idéer för att renovera ett litet retro babyrum, med gröna väggar, mellanmörkt trägolv och flerfärgat golv
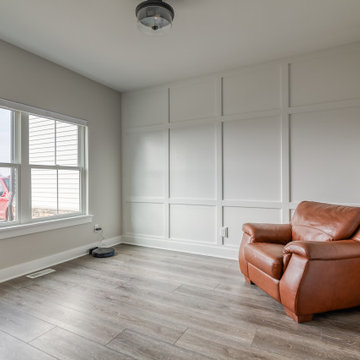
Deep tones of gently weathered grey and brown. A modern look that still respects the timelessness of natural wood.
Idéer för att renovera ett mellanstort 50 tals könsneutralt babyrum, med beige väggar, vinylgolv och brunt golv
Idéer för att renovera ett mellanstort 50 tals könsneutralt babyrum, med beige väggar, vinylgolv och brunt golv
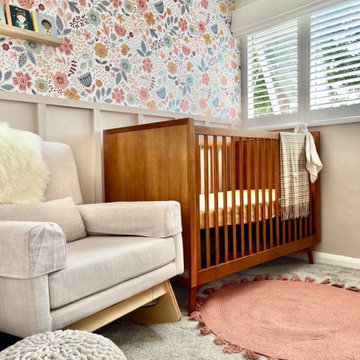
Idéer för ett litet 60 tals babyrum, med beige väggar, heltäckningsmatta och grått golv
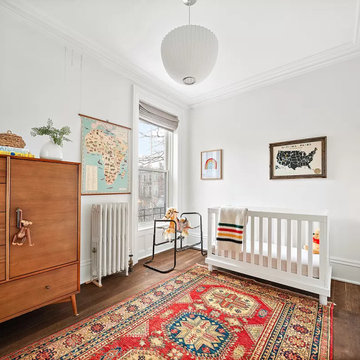
Idéer för att renovera ett litet 60 tals babyrum, med vita väggar, mellanmörkt trägolv och brunt golv
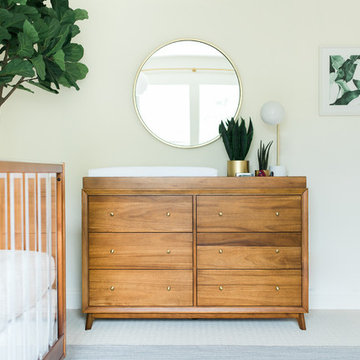
This gender neutral nursery was designed to go with the modern and farmhouse style of the rest of the home. Jenna wanted to have a space that felt calming, relaxing and breezy. The feature wall is created by install of playful geometric pattern framed with wall molding. The color palette was kept neutral along with the rich wood color of the furniture for the space. Design by Little Crown Interiors, Photography by Jenna Kutcher
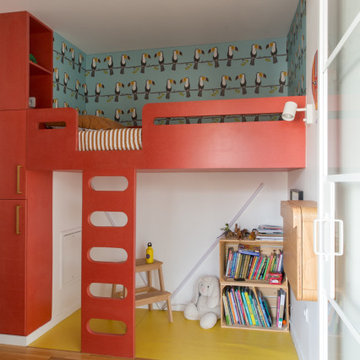
Inspiration för ett litet retro könsneutralt barnrum kombinerat med sovrum och för 4-10-åringar, med vita väggar, linoleumgolv och gult golv
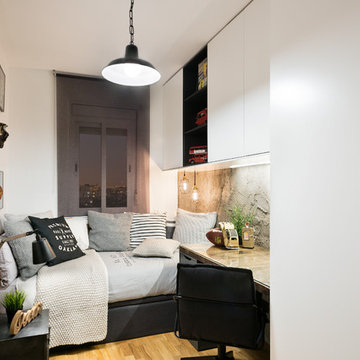
Idéer för ett litet retro barnrum kombinerat med sovrum, med vita väggar och mellanmörkt trägolv

Winner of the 2018 Tour of Homes Best Remodel, this whole house re-design of a 1963 Bennet & Johnson mid-century raised ranch home is a beautiful example of the magic we can weave through the application of more sustainable modern design principles to existing spaces.
We worked closely with our client on extensive updates to create a modernized MCM gem.
Extensive alterations include:
- a completely redesigned floor plan to promote a more intuitive flow throughout
- vaulted the ceilings over the great room to create an amazing entrance and feeling of inspired openness
- redesigned entry and driveway to be more inviting and welcoming as well as to experientially set the mid-century modern stage
- the removal of a visually disruptive load bearing central wall and chimney system that formerly partitioned the homes’ entry, dining, kitchen and living rooms from each other
- added clerestory windows above the new kitchen to accentuate the new vaulted ceiling line and create a greater visual continuation of indoor to outdoor space
- drastically increased the access to natural light by increasing window sizes and opening up the floor plan
- placed natural wood elements throughout to provide a calming palette and cohesive Pacific Northwest feel
- incorporated Universal Design principles to make the home Aging In Place ready with wide hallways and accessible spaces, including single-floor living if needed
- moved and completely redesigned the stairway to work for the home’s occupants and be a part of the cohesive design aesthetic
- mixed custom tile layouts with more traditional tiling to create fun and playful visual experiences
- custom designed and sourced MCM specific elements such as the entry screen, cabinetry and lighting
- development of the downstairs for potential future use by an assisted living caretaker
- energy efficiency upgrades seamlessly woven in with much improved insulation, ductless mini splits and solar gain
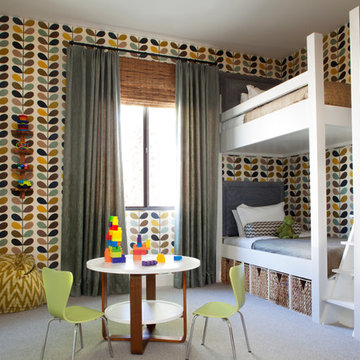
Built on Frank Sinatra’s estate, this custom home was designed to be a fun and relaxing weekend retreat for our clients who live full time in Orange County. As a second home and playing up the mid-century vibe ubiquitous in the desert, we departed from our clients’ more traditional style to create a modern and unique space with the feel of a boutique hotel. Classic mid-century materials were used for the architectural elements and hard surfaces of the home such as walnut flooring and cabinetry, terrazzo stone and straight set brick walls, while the furnishings are a more eclectic take on modern style. We paid homage to “Old Blue Eyes” by hanging a 6’ tall image of his mug shot in the entry.
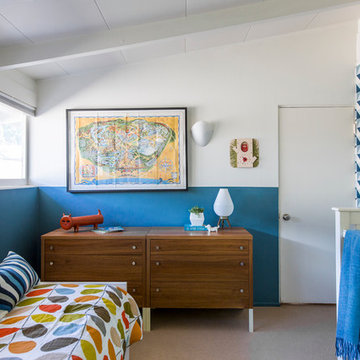
Laure Joliet
Inspiration för ett mellanstort 60 tals barnrum kombinerat med sovrum, med heltäckningsmatta och flerfärgade väggar
Inspiration för ett mellanstort 60 tals barnrum kombinerat med sovrum, med heltäckningsmatta och flerfärgade väggar
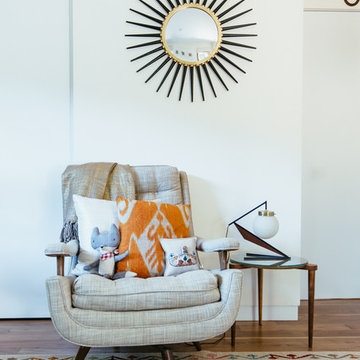
Michelle Pullman
Inspiration för ett mellanstort 50 tals könsneutralt babyrum, med vita väggar och mellanmörkt trägolv
Inspiration för ett mellanstort 50 tals könsneutralt babyrum, med vita väggar och mellanmörkt trägolv
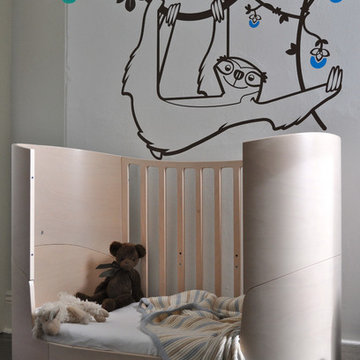
The nursery of this compact Victorian terrace with the amazing Oleander cot which converts into a baby bed.
Idéer för ett litet 60 tals babyrum, med vita väggar och mörkt trägolv
Idéer för ett litet 60 tals babyrum, med vita väggar och mörkt trägolv
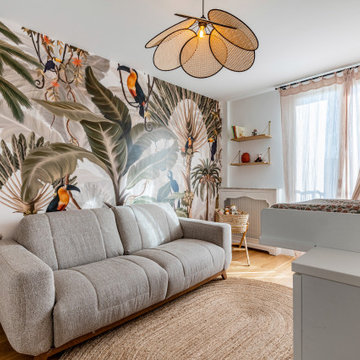
Inspiration för ett mellanstort 60 tals könsneutralt babyrum, med beige väggar, ljust trägolv och brunt golv
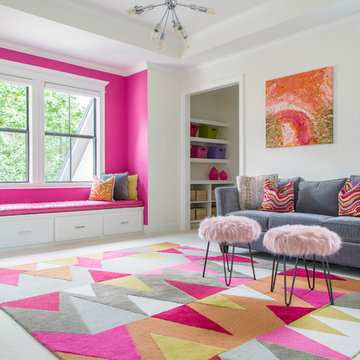
Bold patterns and lively colors flow throughout this playroom. The bay window and built in seating are painted in a vibrant hot pink that pop against the pure white walls. Fuzzy ottomans add a fun touch to the steel gray sofa and are complimented by the modern details of the mid-century flush mount and fun, geometric area rug.
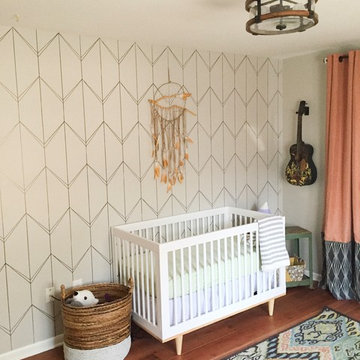
Graphic wall done with level and sharpie paint pens
Exempel på ett mellanstort retro könsneutralt babyrum, med grå väggar och mellanmörkt trägolv
Exempel på ett mellanstort retro könsneutralt babyrum, med grå väggar och mellanmörkt trägolv
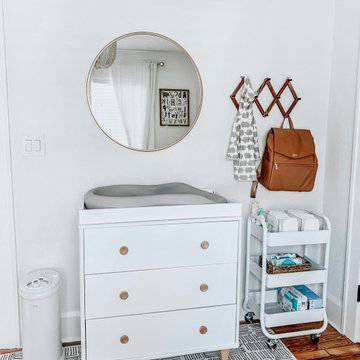
Idéer för ett litet retro babyrum, med vita väggar, mellanmörkt trägolv och brunt golv
275 foton på retro baby- och barnrum
1


