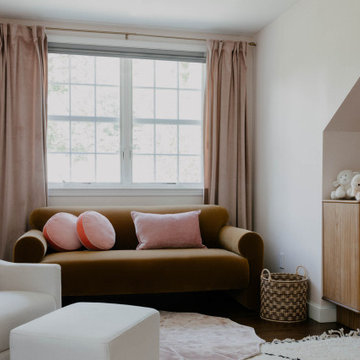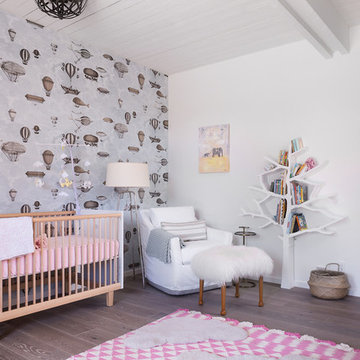Sortera efter:
Budget
Sortera efter:Populärt i dag
1 - 20 av 272 foton
Artikel 1 av 3
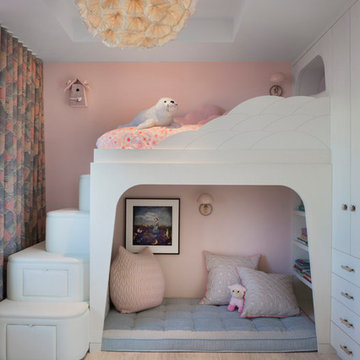
Inspiration för ett retro flickrum kombinerat med sovrum och för 4-10-åringar, med rosa väggar, ljust trägolv och beiget golv
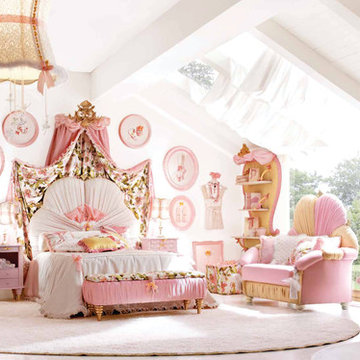
AltaModa kid's Bedroom
Miss Ballerina Girl Bedroom
Visit www.imagine-living.com
For more information, please email: ilive@imagine-living.com
Foto på ett stort 60 tals barnrum kombinerat med sovrum, med vita väggar och heltäckningsmatta
Foto på ett stort 60 tals barnrum kombinerat med sovrum, med vita väggar och heltäckningsmatta

The architecture of this mid-century ranch in Portland’s West Hills oozes modernism’s core values. We wanted to focus on areas of the home that didn’t maximize the architectural beauty. The Client—a family of three, with Lucy the Great Dane, wanted to improve what was existing and update the kitchen and Jack and Jill Bathrooms, add some cool storage solutions and generally revamp the house.
We totally reimagined the entry to provide a “wow” moment for all to enjoy whilst entering the property. A giant pivot door was used to replace the dated solid wood door and side light.
We designed and built new open cabinetry in the kitchen allowing for more light in what was a dark spot. The kitchen got a makeover by reconfiguring the key elements and new concrete flooring, new stove, hood, bar, counter top, and a new lighting plan.
Our work on the Humphrey House was featured in Dwell Magazine.
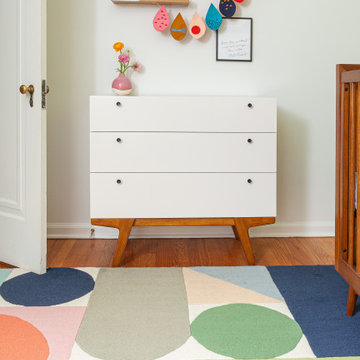
Idéer för att renovera ett litet retro babyrum, med gröna väggar, mellanmörkt trägolv och flerfärgat golv
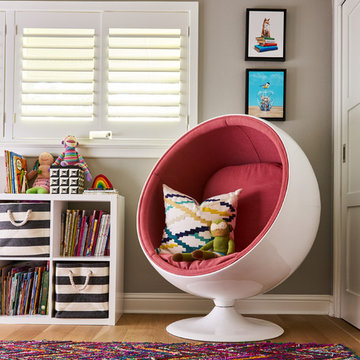
Highly edited and livable, this Dallas mid-century residence is both bright and airy. The layered neutrals are brightened with carefully placed pops of color, creating a simultaneously welcoming and relaxing space. The home is a perfect spot for both entertaining large groups and enjoying family time -- exactly what the clients were looking for.
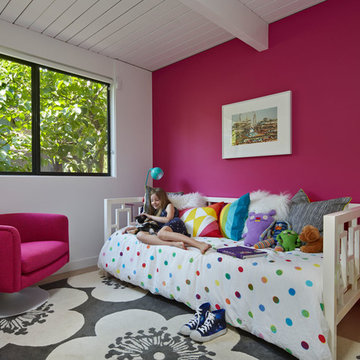
Photo © Bruce Damonte
Retro inredning av ett barnrum kombinerat med sovrum, med ljust trägolv och flerfärgade väggar
Retro inredning av ett barnrum kombinerat med sovrum, med ljust trägolv och flerfärgade väggar
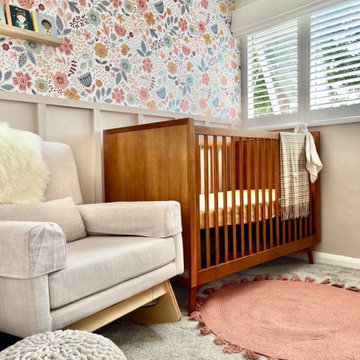
Idéer för ett litet 60 tals babyrum, med beige väggar, heltäckningsmatta och grått golv
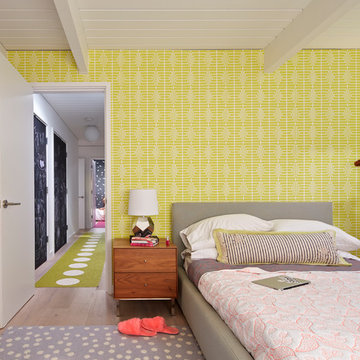
All new doors, trims and baseboards. New du chateau, heated flooring. A real makeover.
Bruce Damonte Photography
Foto på ett 60 tals barnrum kombinerat med sovrum, med flerfärgade väggar
Foto på ett 60 tals barnrum kombinerat med sovrum, med flerfärgade väggar
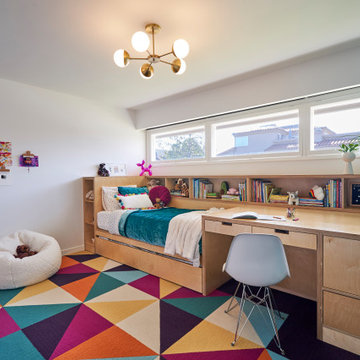
Timeless kid's rooms are possible with clever detailing that can easily be updated without starting from scratch every time. As the kiddos grow up and go through different phases - this custom, built-in bedroom design stays current just by updating the accessories, bedding, and even the carpet tile is easily updated when desired. Simple and bespoke, the Birch Europly built-in includes a twin bed and trundle, a secret library, open shelving, a desk, storage cabinet, and hidden crawl space under the desk.
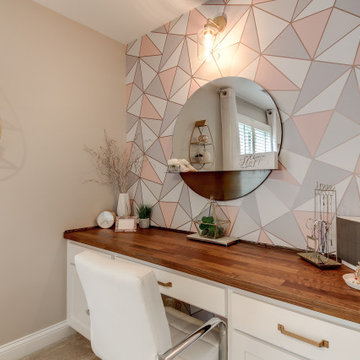
Inspiration för ett stort 60 tals barnrum kombinerat med sovrum, med beige väggar, heltäckningsmatta och beiget golv
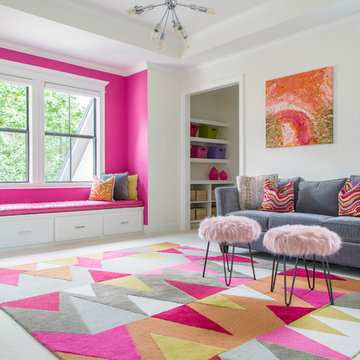
Bold patterns and lively colors flow throughout this playroom. The bay window and built in seating are painted in a vibrant hot pink that pop against the pure white walls. Fuzzy ottomans add a fun touch to the steel gray sofa and are complimented by the modern details of the mid-century flush mount and fun, geometric area rug.
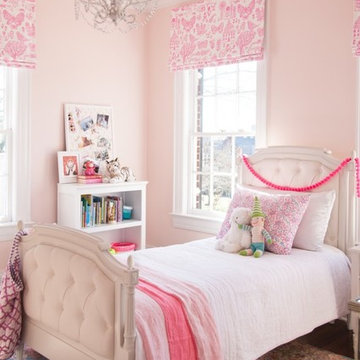
Inredning av ett 60 tals mellanstort flickrum kombinerat med sovrum och för 4-10-åringar, med rosa väggar, mellanmörkt trägolv och brunt golv
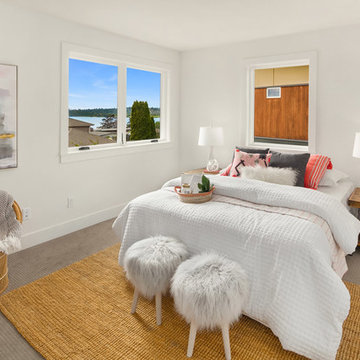
A soft and feminine girl's teen room with white bedding, pink accents, and a sisal area rug.
Idéer för mellanstora 60 tals barnrum kombinerat med sovrum, med vita väggar, heltäckningsmatta och beiget golv
Idéer för mellanstora 60 tals barnrum kombinerat med sovrum, med vita väggar, heltäckningsmatta och beiget golv
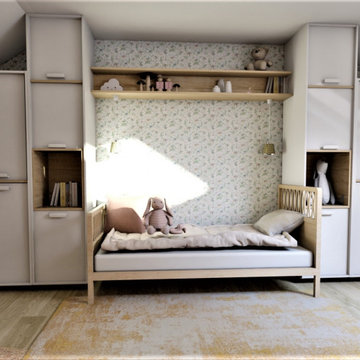
J'ai réfléchi ce projet comme un lieu propice au développement de l'enfant et à son imaginaire....
La chambre sera évolutive, au niveau du lit comme au niveau du bureau.
Le choix des couleurs s'est porté sur le magnifique papier peint @cole_and_son_wallpapers et un beau terracotta.
Avec des détails de matières naturelles tel que le rotin
Belle journée à vous!
#montessori #chambrebebefille #chambrefille #chambreterracotta #décoratrice #scandinavehome #scandinavian #douceur #home #interiordesign #decor #hkliving #jldecorr #decorationinterieur #decoration #jeannepezeril #coachingdeco #visitedeco #perspective #planchedestyle
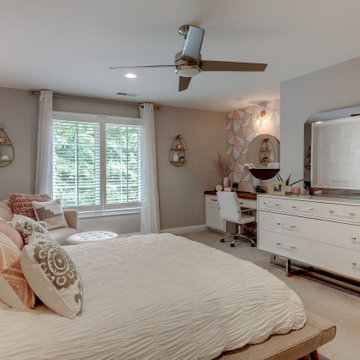
Idéer för att renovera ett stort 50 tals barnrum kombinerat med sovrum, med beige väggar, heltäckningsmatta och beiget golv
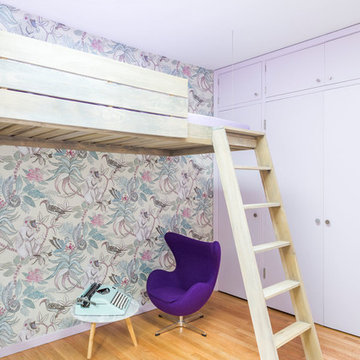
The architecture of this mid-century ranch in Portland’s West Hills oozes modernism’s core values. We wanted to focus on areas of the home that didn’t maximize the architectural beauty. The Client—a family of three, with Lucy the Great Dane, wanted to improve what was existing and update the kitchen and Jack and Jill Bathrooms, add some cool storage solutions and generally revamp the house.
We totally reimagined the entry to provide a “wow” moment for all to enjoy whilst entering the property. A giant pivot door was used to replace the dated solid wood door and side light.
We designed and built new open cabinetry in the kitchen allowing for more light in what was a dark spot. The kitchen got a makeover by reconfiguring the key elements and new concrete flooring, new stove, hood, bar, counter top, and a new lighting plan.
Our work on the Humphrey House was featured in Dwell Magazine.
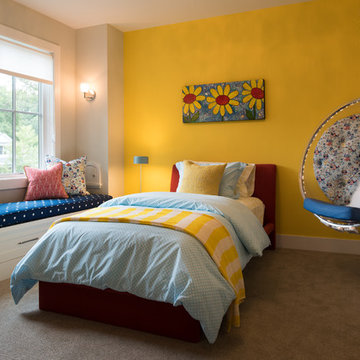
Scott Amundson Photography
Inredning av ett retro flickrum kombinerat med sovrum och för 4-10-åringar, med gula väggar, heltäckningsmatta och beiget golv
Inredning av ett retro flickrum kombinerat med sovrum och för 4-10-åringar, med gula väggar, heltäckningsmatta och beiget golv
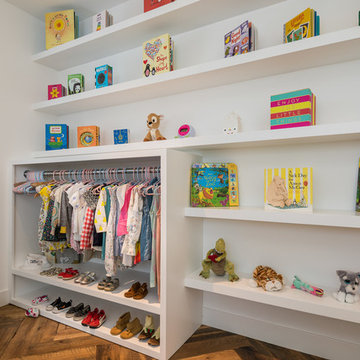
Idéer för att renovera ett mellanstort retro flickrum kombinerat med sovrum och för 4-10-åringar, med vita väggar, heltäckningsmatta och brunt golv
272 foton på retro baby- och barnrum
1


