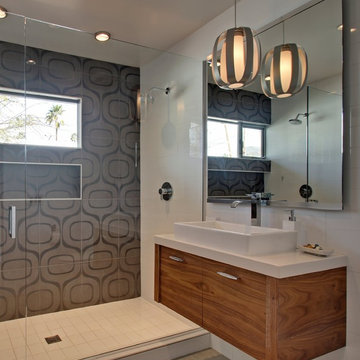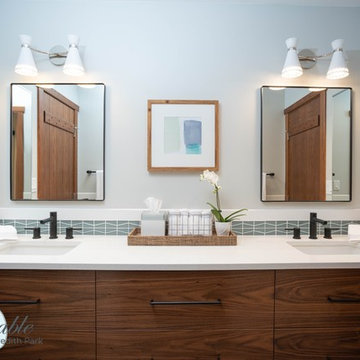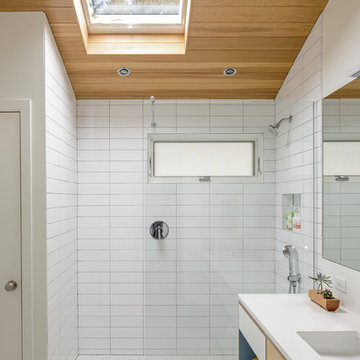2 098 foton på retro badrum, med en dusch i en alkov
Sortera efter:
Budget
Sortera efter:Populärt i dag
1 - 20 av 2 098 foton
Artikel 1 av 3

50 tals inredning av ett mellanstort vit vitt badrum med dusch, med ett badkar i en alkov, en dusch i en alkov, en toalettstol med separat cisternkåpa, vit kakel, keramikplattor, vita väggar, terrazzogolv, ett nedsänkt handfat, laminatbänkskiva, vitt golv och dusch med skjutdörr

This existing sleeping porch was reworked into a stunning Mid Century bathroom complete with geometric shapes that add interest and texture. Rich woods add warmth to the black and white tiles. Wood tile was installed on the shower walls and pick up on the wood vanity and Asian-inspired custom built armoire.

Tom Bonner Photography
Idéer för att renovera ett mellanstort 50 tals en-suite badrum, med en dusch i en alkov, klinkergolv i småsten, brun kakel, ett fristående badkar, porslinskakel och beige väggar
Idéer för att renovera ett mellanstort 50 tals en-suite badrum, med en dusch i en alkov, klinkergolv i småsten, brun kakel, ett fristående badkar, porslinskakel och beige väggar

geometric tile featuring a grid pattern contrasts with the organic nature of the large-aggregate black and white terrazzo flooring at this custom shower

Idéer för mellanstora 50 tals badrum med dusch, med släta luckor, skåp i ljust trä, ett badkar i en alkov, en dusch i en alkov, vit kakel och keramikplattor

The Holloway blends the recent revival of mid-century aesthetics with the timelessness of a country farmhouse. Each façade features playfully arranged windows tucked under steeply pitched gables. Natural wood lapped siding emphasizes this homes more modern elements, while classic white board & batten covers the core of this house. A rustic stone water table wraps around the base and contours down into the rear view-out terrace.
Inside, a wide hallway connects the foyer to the den and living spaces through smooth case-less openings. Featuring a grey stone fireplace, tall windows, and vaulted wood ceiling, the living room bridges between the kitchen and den. The kitchen picks up some mid-century through the use of flat-faced upper and lower cabinets with chrome pulls. Richly toned wood chairs and table cap off the dining room, which is surrounded by windows on three sides. The grand staircase, to the left, is viewable from the outside through a set of giant casement windows on the upper landing. A spacious master suite is situated off of this upper landing. Featuring separate closets, a tiled bath with tub and shower, this suite has a perfect view out to the rear yard through the bedroom's rear windows. All the way upstairs, and to the right of the staircase, is four separate bedrooms. Downstairs, under the master suite, is a gymnasium. This gymnasium is connected to the outdoors through an overhead door and is perfect for athletic activities or storing a boat during cold months. The lower level also features a living room with a view out windows and a private guest suite.
Architect: Visbeen Architects
Photographer: Ashley Avila Photography
Builder: AVB Inc.

Dane Cronin
Bild på ett 50 tals vit vitt en-suite badrum, med släta luckor, skåp i ljust trä, en dusch i en alkov, vit kakel, tunnelbanekakel, vita väggar, ett undermonterad handfat, grönt golv och dusch med gångjärnsdörr
Bild på ett 50 tals vit vitt en-suite badrum, med släta luckor, skåp i ljust trä, en dusch i en alkov, vit kakel, tunnelbanekakel, vita väggar, ett undermonterad handfat, grönt golv och dusch med gångjärnsdörr

Bild på ett mellanstort 50 tals badrum, med släta luckor, skåp i mellenmörkt trä, en dusch i en alkov och vita väggar

Mid Century inspired bathroom designed and built by Echo Park developers, "Resourceful Developments"
Incredible architectural photography by Val Riolo.

This 1956 John Calder Mackay home had been poorly renovated in years past. We kept the 1400 sqft footprint of the home, but re-oriented and re-imagined the bland white kitchen to a midcentury olive green kitchen that opened up the sight lines to the wall of glass facing the rear yard. We chose materials that felt authentic and appropriate for the house: handmade glazed ceramics, bricks inspired by the California coast, natural white oaks heavy in grain, and honed marbles in complementary hues to the earth tones we peppered throughout the hard and soft finishes. This project was featured in the Wall Street Journal in April 2022.

Kids' bath with shower/tub combination, tile wainscoting, double vanity, and built in storage.
Inspiration för ett retro vit vitt badrum för barn, med släta luckor, skåp i mellenmörkt trä, ett badkar i en alkov, en dusch i en alkov, en toalettstol med hel cisternkåpa, grå kakel, tunnelbanekakel, vita väggar, klinkergolv i keramik, ett undermonterad handfat, marmorbänkskiva, grått golv och dusch med duschdraperi
Inspiration för ett retro vit vitt badrum för barn, med släta luckor, skåp i mellenmörkt trä, ett badkar i en alkov, en dusch i en alkov, en toalettstol med hel cisternkåpa, grå kakel, tunnelbanekakel, vita väggar, klinkergolv i keramik, ett undermonterad handfat, marmorbänkskiva, grått golv och dusch med duschdraperi

Your bathroom floor design will be an elating eye-catching element when using our Small Diamond Escher floor tile and pairing it with a 3x12 green shower tile.
DESIGN
Jessica Davis
PHOTOS
Emily Followill Photography
Tile Shown: 3x12 in Rosemary; Small Diamond in Escher Pattern in Carbon Sand Dune, Rosemary

This luxurious master bathroom comes in a classic white and blue color scheme of timeless beauty. The navy blue floating double vanity is matched with an all white quartz countertop, Pirellone sink faucets, and a large linen closet. The bathroom floor is brought to life with a basket weave mosaic tile that continues into the large walk in shower, with both a rain shower-head and handheld shower head.

Inredning av ett 50 tals litet vit vitt en-suite badrum, med släta luckor, skåp i mellenmörkt trä, en dusch i en alkov, en toalettstol med hel cisternkåpa, keramikplattor, vita väggar, klinkergolv i porslin, ett undermonterad handfat, bänkskiva i kvarts, svart golv och dusch med gångjärnsdörr

Design: Amanda Giuliano Designs
PC: Lianne Carey
Exempel på ett mellanstort 50 tals vit vitt en-suite badrum, med skåp i shakerstil, gröna skåp, en dusch i en alkov, vita väggar, ljust trägolv, ett undermonterad handfat, beiget golv och dusch med gångjärnsdörr
Exempel på ett mellanstort 50 tals vit vitt en-suite badrum, med skåp i shakerstil, gröna skåp, en dusch i en alkov, vita väggar, ljust trägolv, ett undermonterad handfat, beiget golv och dusch med gångjärnsdörr

This midcentury inspired bathroom features tile wainscoting with a glass accent, a custom walnut floating vanity, hexagon tile flooring, wood plank tile in a herringbone pattern in the shower and matte black finishes for the plumbing fixtures and hardware.

Inredning av ett 60 tals litet vit vitt badrum med dusch, med skåp i shakerstil, grå skåp, en dusch i en alkov, en toalettstol med separat cisternkåpa, blå kakel, tunnelbanekakel, grå väggar, klinkergolv i keramik, ett integrerad handfat, bänkskiva i kvartsit, brunt golv och dusch med gångjärnsdörr

- Custom mid-century modern furniture vanity
- European-design patchwork shower tile
- Modern-style toilet
- Porcelain 12 x 24 field tile
- Modern 3/8" heavy glass sliding shower door
- Modern multi-function shower panel

Lincoln Barbour
Inredning av ett 50 tals vit vitt badrum med dusch, med släta luckor, skåp i ljust trä, en dusch i en alkov, vit kakel, vita väggar, ett undermonterad handfat, vitt golv och med dusch som är öppen
Inredning av ett 50 tals vit vitt badrum med dusch, med släta luckor, skåp i ljust trä, en dusch i en alkov, vit kakel, vita väggar, ett undermonterad handfat, vitt golv och med dusch som är öppen

A small guest bath in this Lakewood mid century was updated to be much more user friendly but remain true to the aesthetic of the home. A custom wall-hung walnut vanity with linear asymmetrical holly inlays sits beneath a custom blue concrete sinktop. The entire vanity wall and shower is tiled in a unique textured Porcelanosa tile in white.
Tim Gormley, TG Image
2 098 foton på retro badrum, med en dusch i en alkov
1
