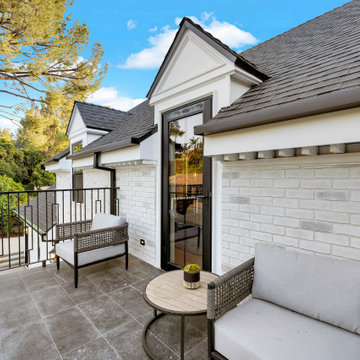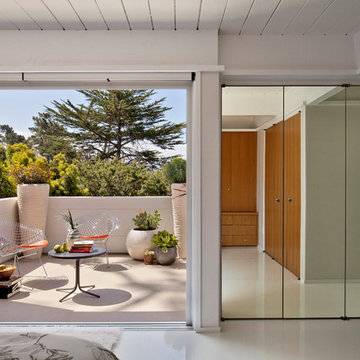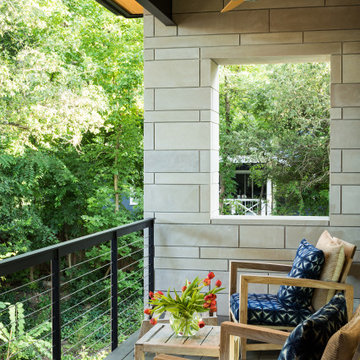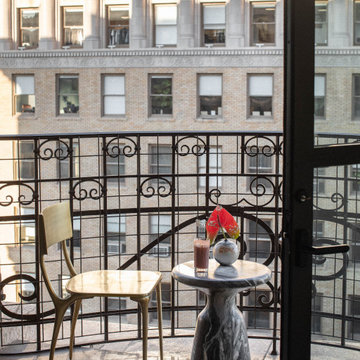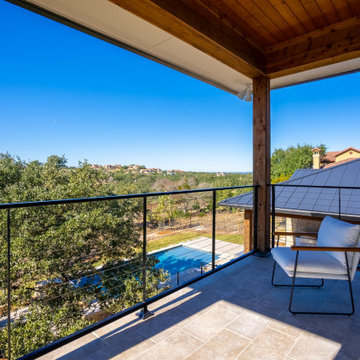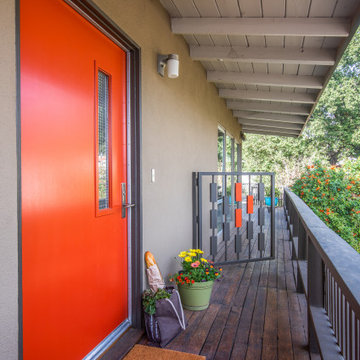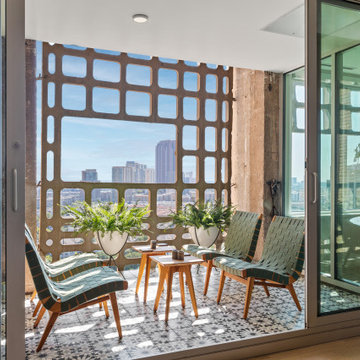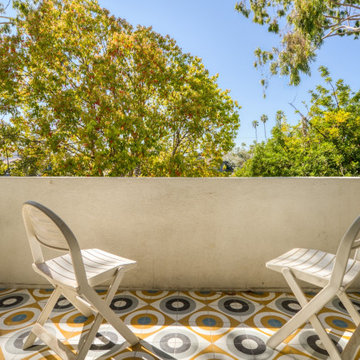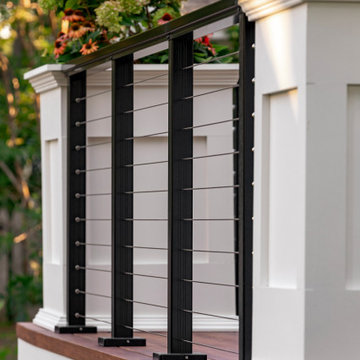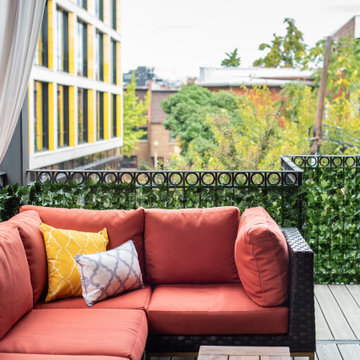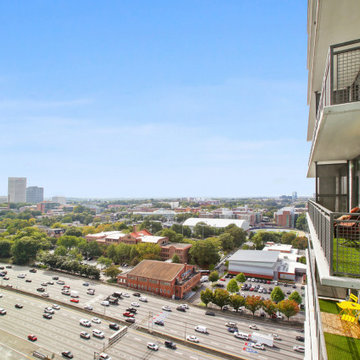418 foton på retro balkong
Sortera efter:
Budget
Sortera efter:Populärt i dag
1 - 20 av 418 foton
Artikel 1 av 2
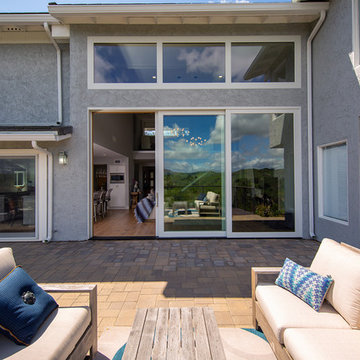
A midcentury style living room creates an indoor-outdoor space with wide-open views of lush hills through the large AG Millworks Multi-Slide Patio Door.
Photo by Logan Hall
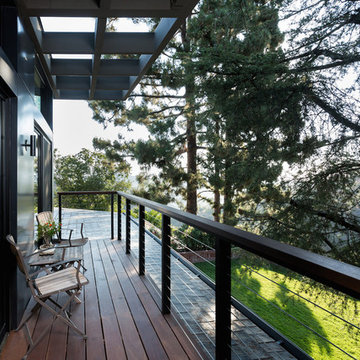
Balcony overlooking canyon at second floor primary suite.
Tree at right almost "kisses" house while offering partial privacy for outdoor shower. Photo by Clark Dugger
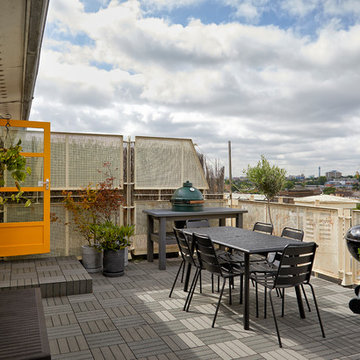
Anna Stathaki
The terrace space has had new, polyresin decking, which requires low maintenance and minimal effort. New seating provides the perfect space for alfresco dining and entertaining, whilst concrete planters continue the slightly industrial theme.
Hitta den rätta lokala yrkespersonen för ditt projekt
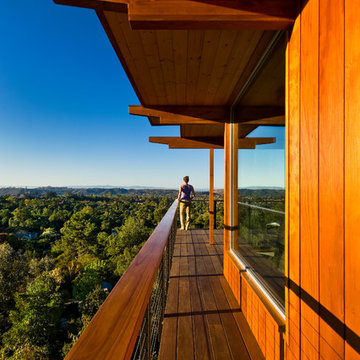
1950’s mid century modern hillside home.
full restoration | addition | modernization.
board formed concrete | clear wood finishes | mid-mod style.
Bild på en 60 tals balkong
Bild på en 60 tals balkong
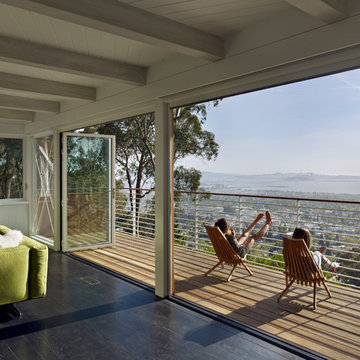
Living room NanaWall to deck. Aluminum railing with Ipe wood cap and Ipe wood decking.
photo bruce damonte
Bild på en 50 tals balkong
Bild på en 50 tals balkong
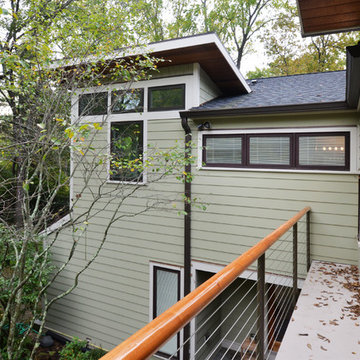
Stepping up the traditional design of a banister can change the whole look of your balcony.
Idéer för en 60 tals balkong, med räcke i trä
Idéer för en 60 tals balkong, med räcke i trä
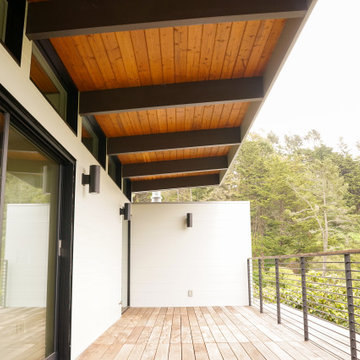
The owners of this San Francisco three-story hillside residence hoped for a brighter outlook for their MCM home. The original enclosed interior staircase prevented light from penetrating the adjacent rooms. A redesigned open steel staircase with floating treads now allows light from above to filter down through all levels. The primary bedroom located at the rear facing a hillside was expanded with large sliding doors that open out to a new deck, creating a relaxing private retreat for the parents while flooding the bedroom with natural light. San Francisco required the original look of the front facade to be maintained for historical purposes, and the back of the expanded primary closet cabinetry that now faces outward was painted black in order to maintain the appearance of the original window design. The family of four now enjoys much brighter days and a more open feel in their reconfigured house, including a new family room on the lower level, which they can enjoy together.
Klopf Architecture Project Team: John Klopf, AIA, Chuang-Ming Liu, Ethan Taylor, and Yegvenia Torres-Zavala
Contractor: A.L. Martin Construction Inc.
Structural Engineer: ZFA Structural Engineers
Photography: ©2017 Scott Chernis
Completion Year: 2017
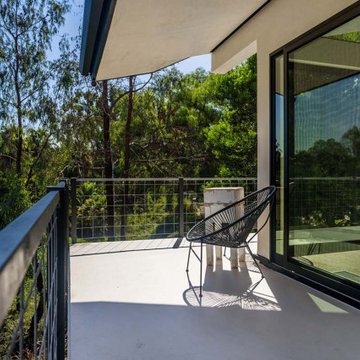
This Encinitas home was transformed with a smooth Santa Barbara stucco finish with black window and door trim. This mid-century modern design has these homeowners one with nature and enjoying the panoramic views on this surrounding deck!
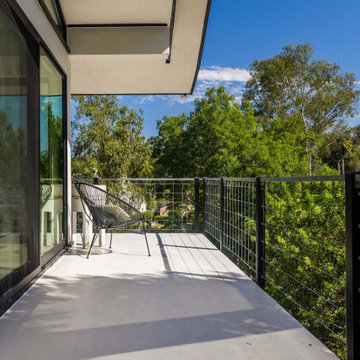
This Encinitas home was transformed with a smooth Santa Barbara stucco finish with black window and door trim. This mid-century modern design has these homeowners one with nature and enjoying the panoramic views on this surrounding deck!
418 foton på retro balkong
1
