80 foton på retro barnrum, med beiget golv
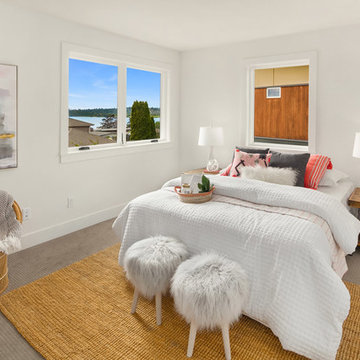
A soft and feminine girl's teen room with white bedding, pink accents, and a sisal area rug.
Idéer för mellanstora 60 tals barnrum kombinerat med sovrum, med vita väggar, heltäckningsmatta och beiget golv
Idéer för mellanstora 60 tals barnrum kombinerat med sovrum, med vita väggar, heltäckningsmatta och beiget golv

Emily Hagopian Photography
Inspiration för ett retro könsneutralt barnrum kombinerat med lekrum, med vita väggar, ljust trägolv och beiget golv
Inspiration för ett retro könsneutralt barnrum kombinerat med lekrum, med vita väggar, ljust trägolv och beiget golv
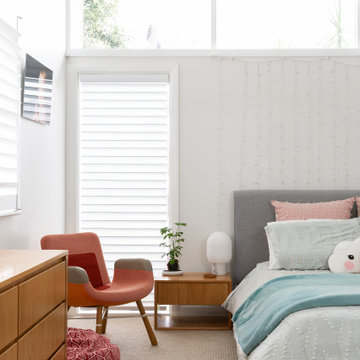
Inspiration för ett mellanstort retro flickrum kombinerat med sovrum och för 4-10-åringar, med vita väggar, heltäckningsmatta och beiget golv
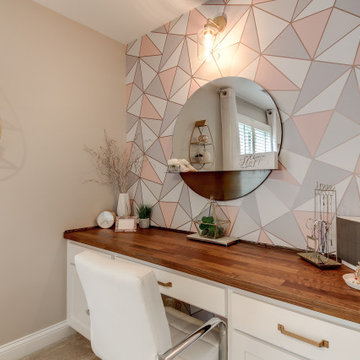
Inspiration för ett stort 60 tals barnrum kombinerat med sovrum, med beige väggar, heltäckningsmatta och beiget golv
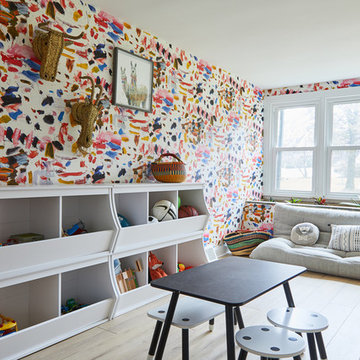
Bild på ett 50 tals könsneutralt barnrum kombinerat med lekrum och för 4-10-åringar, med flerfärgade väggar, ljust trägolv och beiget golv
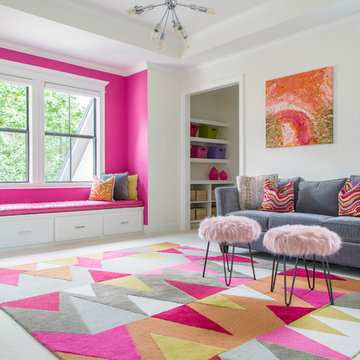
Bold patterns and lively colors flow throughout this playroom. The bay window and built in seating are painted in a vibrant hot pink that pop against the pure white walls. Fuzzy ottomans add a fun touch to the steel gray sofa and are complimented by the modern details of the mid-century flush mount and fun, geometric area rug.
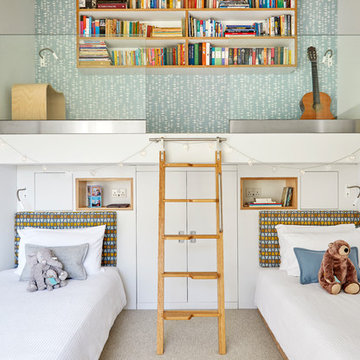
Anna Stathaki
Idéer för att renovera ett mellanstort retro könsneutralt barnrum kombinerat med sovrum och för 4-10-åringar, med vita väggar, heltäckningsmatta och beiget golv
Idéer för att renovera ett mellanstort retro könsneutralt barnrum kombinerat med sovrum och för 4-10-åringar, med vita väggar, heltäckningsmatta och beiget golv

The architecture of this mid-century ranch in Portland’s West Hills oozes modernism’s core values. We wanted to focus on areas of the home that didn’t maximize the architectural beauty. The Client—a family of three, with Lucy the Great Dane, wanted to improve what was existing and update the kitchen and Jack and Jill Bathrooms, add some cool storage solutions and generally revamp the house.
We totally reimagined the entry to provide a “wow” moment for all to enjoy whilst entering the property. A giant pivot door was used to replace the dated solid wood door and side light.
We designed and built new open cabinetry in the kitchen allowing for more light in what was a dark spot. The kitchen got a makeover by reconfiguring the key elements and new concrete flooring, new stove, hood, bar, counter top, and a new lighting plan.
Our work on the Humphrey House was featured in Dwell Magazine.
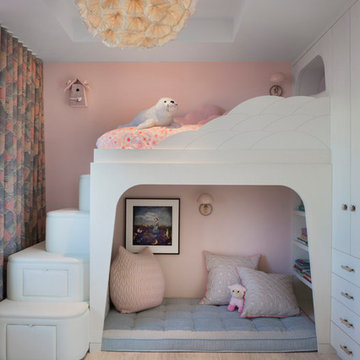
Inspiration för ett retro flickrum kombinerat med sovrum och för 4-10-åringar, med rosa väggar, ljust trägolv och beiget golv
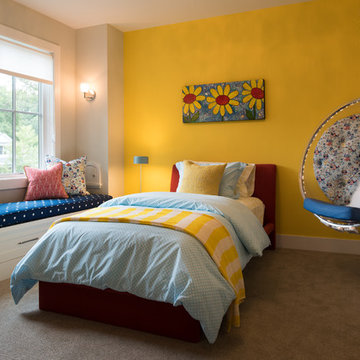
Scott Amundson Photography
Inredning av ett retro flickrum kombinerat med sovrum och för 4-10-åringar, med gula väggar, heltäckningsmatta och beiget golv
Inredning av ett retro flickrum kombinerat med sovrum och för 4-10-åringar, med gula väggar, heltäckningsmatta och beiget golv
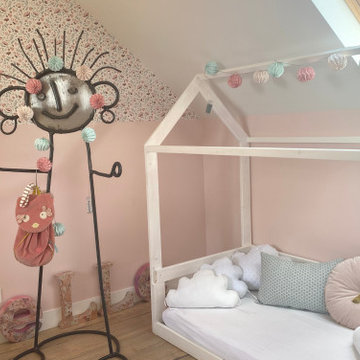
Maelle a 4 ans et elle va bientôt être grande sœur. C'est donc tout naturellement qu'elle a accepté de céder sa chambre à son petit frère qui va naître dans quelques mois. Sa future chambre, nichée sous les combles, servait plutôt de grenier pour entreposer tout un tas d'affaires. Il a fallu faire donc preuve de capacité à se projeter et d'imagination pour lui aménager sa chambre de rêve. Alors quand elle me l'a expliqué, sa chambre de rêve était composée de, je cite : "des animaux, du rose, des belles lumières". Ni une, ni deux, WherDeco en coup de baguette magique lui à proposé une chambre enchantée au charme d'antan.
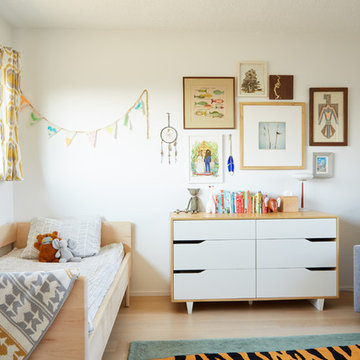
Madeline Tolle
Design by Tandem Designs
Inspiration för 50 tals könsneutrala småbarnsrum kombinerat med sovrum, med vita väggar, ljust trägolv och beiget golv
Inspiration för 50 tals könsneutrala småbarnsrum kombinerat med sovrum, med vita väggar, ljust trägolv och beiget golv
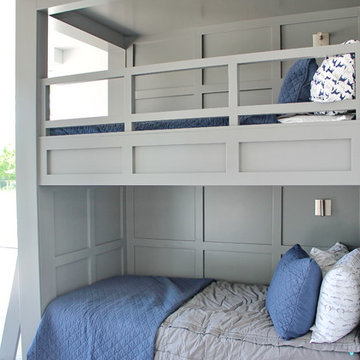
Inspiration för ett 50 tals pojkrum kombinerat med sovrum och för 4-10-åringar, med vita väggar, heltäckningsmatta och beiget golv
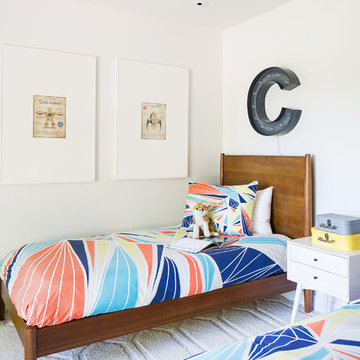
Photography: Ryan Garvin
Exempel på ett 60 tals pojkrum kombinerat med sovrum, med vita väggar, ljust trägolv och beiget golv
Exempel på ett 60 tals pojkrum kombinerat med sovrum, med vita väggar, ljust trägolv och beiget golv
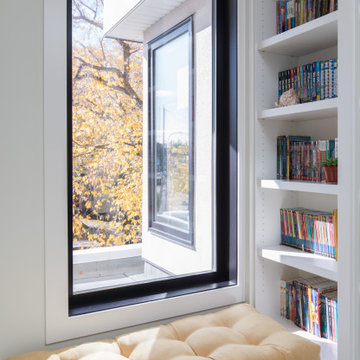
From 2020 to 2022 we had the opportunity to work with this wonderful client building in Altadore. We were so fortunate to help them build their family dream home. They wanted to add some fun pops of color and make it their own. So we implemented green and blue tiles into the bathrooms. The kitchen is extremely fashion forward with open shelves on either side of the hoodfan, and the wooden handles throughout. There are nodes to mid century modern in this home that give it a classic look. Our favorite details are the stair handrail, and the natural flagstone fireplace. The fun, cozy upper hall reading area is a reader’s paradise. This home is both stylish and perfect for a young busy family.
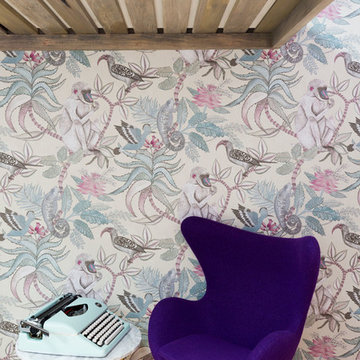
The architecture of this mid-century ranch in Portland’s West Hills oozes modernism’s core values. We wanted to focus on areas of the home that didn’t maximize the architectural beauty. The Client—a family of three, with Lucy the Great Dane, wanted to improve what was existing and update the kitchen and Jack and Jill Bathrooms, add some cool storage solutions and generally revamp the house.
We totally reimagined the entry to provide a “wow” moment for all to enjoy whilst entering the property. A giant pivot door was used to replace the dated solid wood door and side light.
We designed and built new open cabinetry in the kitchen allowing for more light in what was a dark spot. The kitchen got a makeover by reconfiguring the key elements and new concrete flooring, new stove, hood, bar, counter top, and a new lighting plan.
Our work on the Humphrey House was featured in Dwell Magazine.
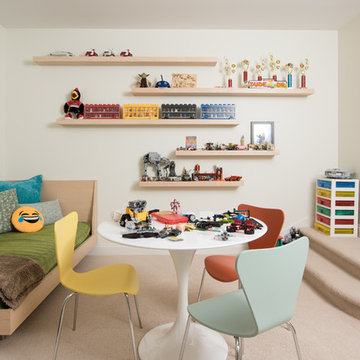
Inspiration för ett retro pojkrum kombinerat med sovrum och för 4-10-åringar, med vita väggar, heltäckningsmatta och beiget golv
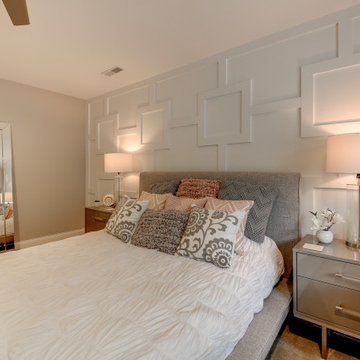
Bild på ett stort 50 tals barnrum kombinerat med sovrum, med beige väggar, heltäckningsmatta och beiget golv
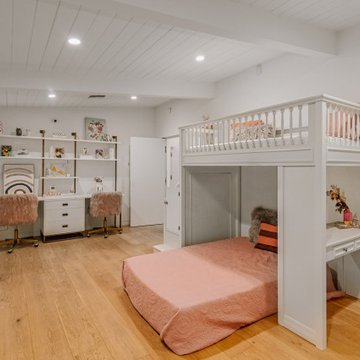
50 tals inredning av ett stort flickrum kombinerat med sovrum och för 4-10-åringar, med vita väggar, ljust trägolv och beiget golv
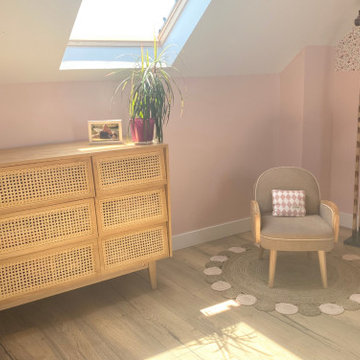
Maelle a 4 ans et elle va bientôt être grande sœur. C'est donc tout naturellement qu'elle a accepté de céder sa chambre à son petit frère qui va naître dans quelques mois. Sa future chambre, nichée sous les combles, servait plutôt de grenier pour entreposer tout un tas d'affaires. Il a fallu faire donc preuve de capacité à se projeter et d'imagination pour lui aménager sa chambre de rêve. Alors quand elle me l'a expliqué, sa chambre de rêve était composée de, je cite : "des animaux, du rose, des belles lumières". Ni une, ni deux, WherDeco en coup de baguette magique lui à proposé une chambre enchantée au charme d'antan.
80 foton på retro barnrum, med beiget golv
1